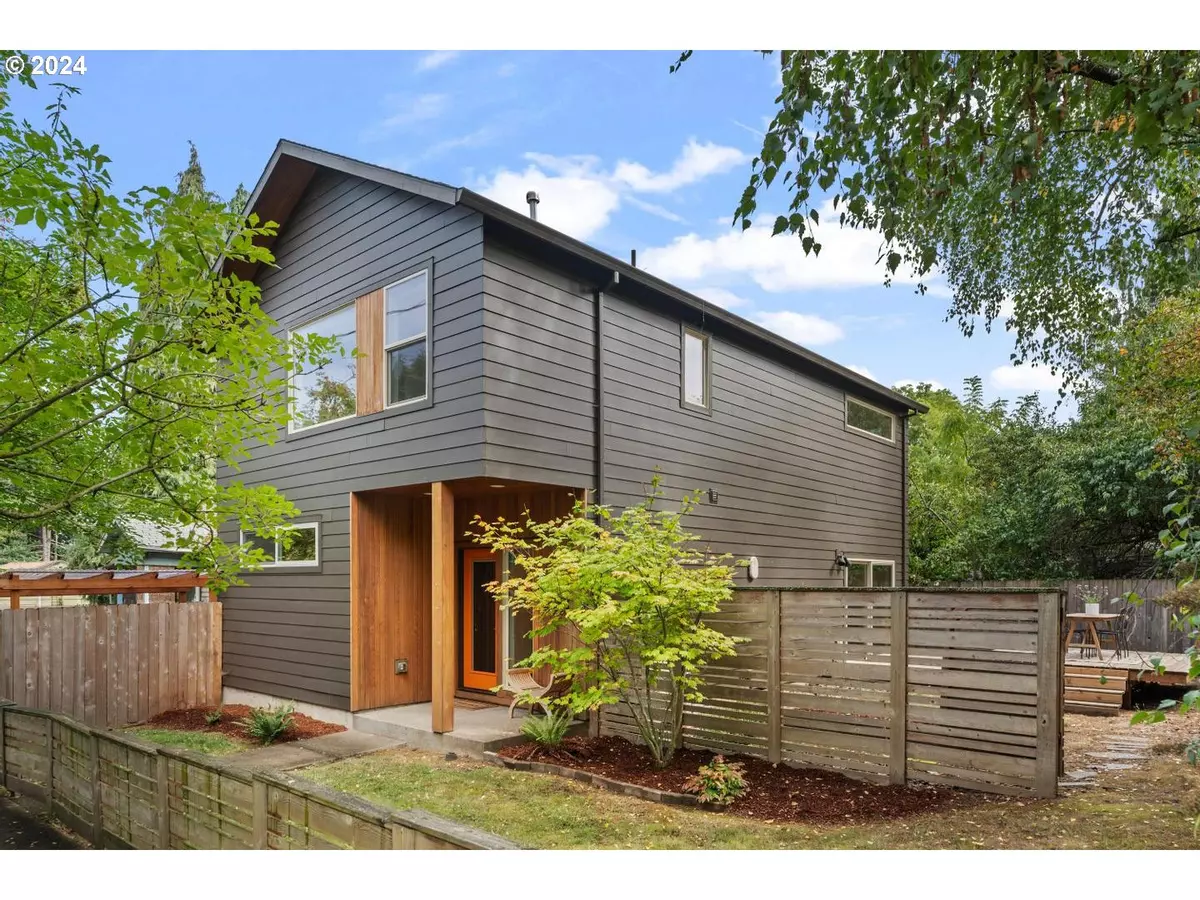Bought with Works Real Estate
$579,900
$579,900
For more information regarding the value of a property, please contact us for a free consultation.
4 Beds
2.1 Baths
1,842 SqFt
SOLD DATE : 10/31/2024
Key Details
Sold Price $579,900
Property Type Single Family Home
Sub Type Single Family Residence
Listing Status Sold
Purchase Type For Sale
Square Footage 1,842 sqft
Price per Sqft $314
Subdivision St. Johns
MLS Listing ID 24047037
Sold Date 10/31/24
Style Contemporary
Bedrooms 4
Full Baths 2
Year Built 2013
Annual Tax Amount $6,365
Tax Year 2023
Lot Size 2,613 Sqft
Property Description
Discover this bright and inviting contemporary home in the heart of St. Johns, offering the perfect blend of modern design and everyday convenience. Enjoy the peaceful vibe of the neighborhood, while still being just a short stroll from local shopping, restaurants, and grocery stores. (Walkscore 74/ Bike Score 91!) The main floor has a spacious open floor plan, with high ceilings and large windows that fill the home with natural light. Enjoy the cozy gas fireplace in the winter and AC in the summer. The kitchen features sleek quartz countertops, stainless steel appliances, and a central island with seating, perfect for casual meals or entertaining. Off the dining room you have access to the side yard and deck, an ideal setup for outdoor dining, summer barbecues, and gardening. Enjoy a home office on the main with its own exterior entrance! Upstairs, the primary bedroom offers vaulted ceilings and views of the trees. The en-suite bathroom has double vanities, a walk-in shower, and a large walk-in closet. Two additional bedrooms share a Jack-and-Jill bathroom and the laundry room is conveniently located upstairs. Updates include: New hardwood floors, new tankless water heater, new interior & exterior paint, new back yard deck, and new fencing next to downstairs room and shelter. Home Energy Score: 9! You will love this beautiful St. Johns gem!
Location
State OR
County Multnomah
Area _141
Rooms
Basement Crawl Space
Interior
Interior Features Hardwood Floors, Washer Dryer
Heating Heat Pump, Mini Split
Cooling Heat Pump, Mini Split
Fireplaces Number 1
Fireplaces Type Gas
Appliance Dishwasher, Free Standing Range, Microwave, Pantry, Quartz, Range Hood, Stainless Steel Appliance
Exterior
Exterior Feature Deck, Fenced, Garden, Raised Beds, Yard
Roof Type Composition
Garage No
Building
Story 2
Foundation Slab
Sewer Public Sewer
Water Public Water
Level or Stories 2
Schools
Elementary Schools James John
Middle Schools George
High Schools Roosevelt
Others
Senior Community No
Acceptable Financing Cash, Conventional, FHA
Listing Terms Cash, Conventional, FHA
Read Less Info
Want to know what your home might be worth? Contact us for a FREE valuation!

Our team is ready to help you sell your home for the highest possible price ASAP

GET MORE INFORMATION

Principal Broker | Lic# 201210644
ted@beachdogrealestategroup.com
1915 NE Stucki Ave. Suite 250, Hillsboro, OR, 97006







