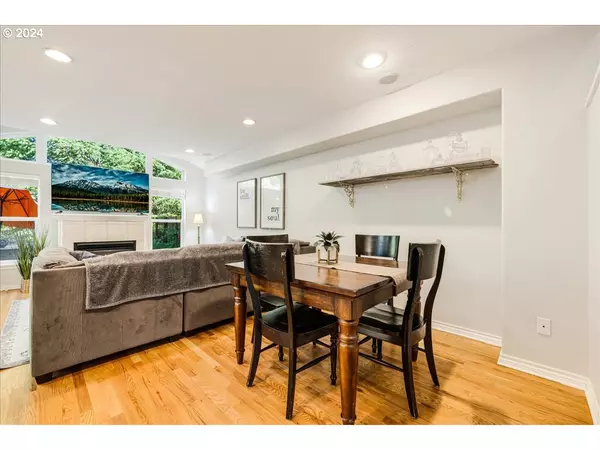Bought with Windermere Happy Valley
$465,000
$465,000
For more information regarding the value of a property, please contact us for a free consultation.
3 Beds
2.1 Baths
1,495 SqFt
SOLD DATE : 11/01/2024
Key Details
Sold Price $465,000
Property Type Townhouse
Sub Type Townhouse
Listing Status Sold
Purchase Type For Sale
Square Footage 1,495 sqft
Price per Sqft $311
MLS Listing ID 24589323
Sold Date 11/01/24
Style Townhouse
Bedrooms 3
Full Baths 2
Condo Fees $140
HOA Fees $46/qua
Year Built 2000
Annual Tax Amount $4,326
Tax Year 2023
Lot Size 1,742 Sqft
Property Description
This charming 3-bedroom, 2.5-bath town-home lives large with its open concept living, wide hallways and ample storage. As you step inside, you'll be greeted by beautiful original oak hardwood floors that lead you to a bright, updated kitchen featuring white cabinets, striking white and gray granite countertops, and an island that opens into the dining and living areas, complete with a cozy gas fireplace.Upstairs, you'll find a full guest bath, a convenient laundry room, and two inviting bedrooms, along with a primary suite that offers plenty of space, a walk-in closet, and an updated ensuite bathroom boasting marbled tile floors, a double vanity, a soaker tub, and a shower.Step outside through the back slider to your private oasis, featuring a newer Trex deck, raised garden beds, and a gate that opens to a lush green space, providing an added touch of natural beauty and quiet privacy.Ideally located in the heart of Sherwood, this townhome is close to numerous parks, the YMCA, and abundance or walking trails, a dog park, and vibrant dining options downtown. Enjoy summer movies and music in the park right at your doorstep. Don’t miss the chance to make this lovely home yours! Open House 11-1 Saturday September 28.
Location
State OR
County Washington
Area _151
Rooms
Basement Crawl Space
Interior
Interior Features Garage Door Opener, Granite, Hardwood Floors, High Speed Internet, Laundry, Soaking Tub, Tile Floor, Wallto Wall Carpet
Heating Forced Air
Cooling Central Air
Fireplaces Number 1
Fireplaces Type Gas
Appliance Dishwasher, Disposal, Island
Exterior
Exterior Feature Deck, Fenced, Patio, Raised Beds, Yard
Garage Attached
Garage Spaces 1.0
Waterfront Yes
Waterfront Description Creek,Seasonal
View Park Greenbelt, Trees Woods
Roof Type Composition
Garage Yes
Building
Lot Description Commons, Level, Trees
Story 2
Foundation Concrete Perimeter
Sewer Public Sewer
Water Public Water
Level or Stories 2
Schools
Elementary Schools Middleton
Middle Schools Sherwood
High Schools Sherwood
Others
Senior Community No
Acceptable Financing Cash, Conventional, FHA, VALoan
Listing Terms Cash, Conventional, FHA, VALoan
Read Less Info
Want to know what your home might be worth? Contact us for a FREE valuation!

Our team is ready to help you sell your home for the highest possible price ASAP

GET MORE INFORMATION

Principal Broker | Lic# 201210644
ted@beachdogrealestategroup.com
1915 NE Stucki Ave. Suite 250, Hillsboro, OR, 97006







