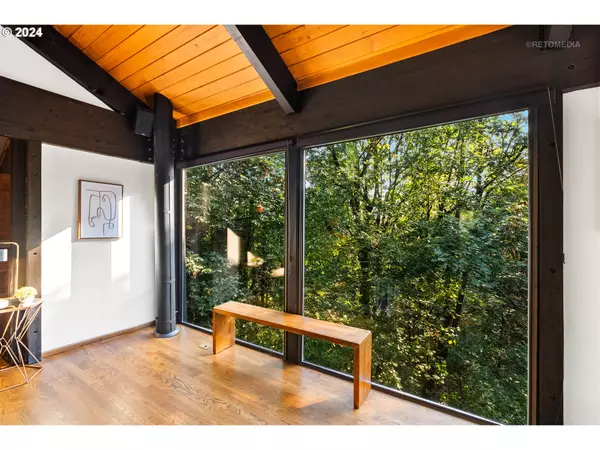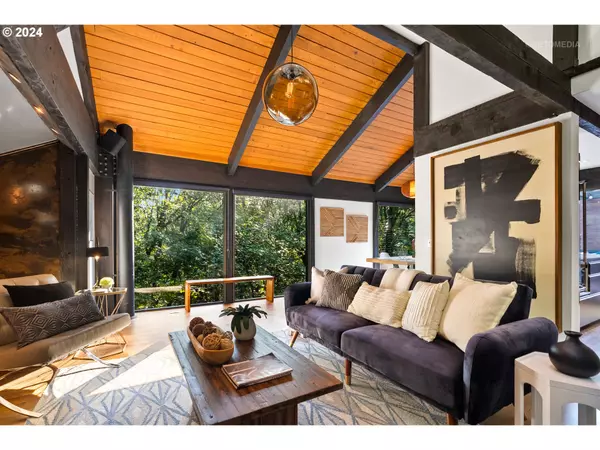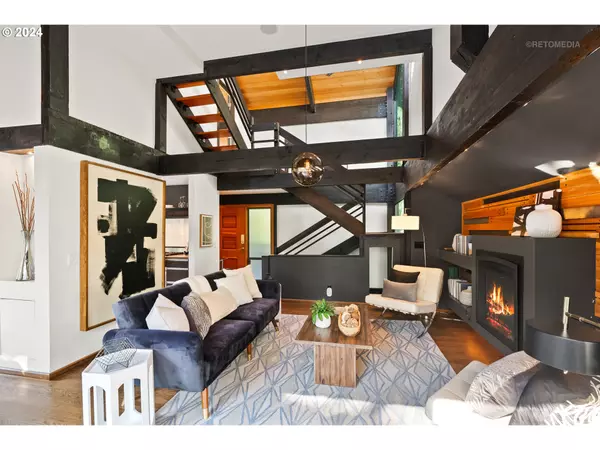Bought with Redfin
$730,000
$788,000
7.4%For more information regarding the value of a property, please contact us for a free consultation.
2 Beds
2.1 Baths
1,732 SqFt
SOLD DATE : 10/31/2024
Key Details
Sold Price $730,000
Property Type Single Family Home
Sub Type Single Family Residence
Listing Status Sold
Purchase Type For Sale
Square Footage 1,732 sqft
Price per Sqft $421
MLS Listing ID 24186420
Sold Date 10/31/24
Style Contemporary, N W Contemporary
Bedrooms 2
Full Baths 2
Year Built 1973
Annual Tax Amount $12,576
Tax Year 2023
Lot Size 0.260 Acres
Property Description
This stunning custom contemporary home, designed by architect James Oliver, masterfully integrates indoor and outdoor living with floor-to-ceiling windows that capture the surrounding natural beauty. Oliver's forward-thinking design effortlessly merges modern comfort with nature. The sleek eat-in kitchen, featuring concrete countertops and Viking appliances, is a chef's dream. The expansive master suite provides a private retreat, complete with a luxurious en-suite bath.Perfect for outdoor entertaining, the home boasts a serene deck overlooking lush greenspace and a front yard equipped with a built-in grill and cozy gas fire pit. Situated in a prime location just minutes from downtown and the Hillsdale shopping district, the property offers both convenience and tranquility.At the end of the street lies the trailhead to Keller Woodlands, a gateway to a series of natural areas stretching across Portland's West Hills. This protected wildlife corridor, connected to Marquam Nature Park and extending to Forest Park, offers endless hiking opportunities and stunning forested vistas, providing an unparalleled connection to the outdoors right at your doorstep.
Location
State OR
County Multnomah
Area _148
Rooms
Basement None
Interior
Interior Features Floor3rd, Dual Flush Toilet, Hardwood Floors
Heating Forced Air
Cooling Air Conditioning Ready
Fireplaces Number 1
Fireplaces Type Gas
Appliance Builtin Range, Dishwasher, Disposal, Free Standing Refrigerator, Solid Surface Countertop
Exterior
Exterior Feature Deck, Fire Pit, Garden
Garage Attached
Garage Spaces 2.0
View Park Greenbelt, Trees Woods
Roof Type Composition
Garage Yes
Building
Lot Description Green Belt, Secluded, Sloped
Story 3
Foundation Pillar Post Pier
Sewer Public Sewer
Water Public Water
Level or Stories 3
Schools
Elementary Schools Capitol Hill
Middle Schools Robert Gray
High Schools Ida B Wells
Others
Senior Community No
Acceptable Financing Cash, Conventional
Listing Terms Cash, Conventional
Read Less Info
Want to know what your home might be worth? Contact us for a FREE valuation!

Our team is ready to help you sell your home for the highest possible price ASAP

GET MORE INFORMATION

Principal Broker | Lic# 201210644
ted@beachdogrealestategroup.com
1915 NE Stucki Ave. Suite 250, Hillsboro, OR, 97006







