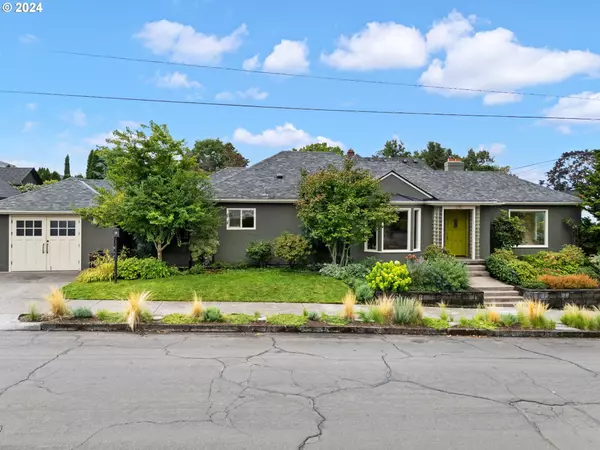Bought with Windermere Realty Trust
$825,000
$825,000
For more information regarding the value of a property, please contact us for a free consultation.
3 Beds
2 Baths
2,618 SqFt
SOLD DATE : 11/01/2024
Key Details
Sold Price $825,000
Property Type Single Family Home
Sub Type Single Family Residence
Listing Status Sold
Purchase Type For Sale
Square Footage 2,618 sqft
Price per Sqft $315
MLS Listing ID 24192603
Sold Date 11/01/24
Style Traditional
Bedrooms 3
Full Baths 2
Year Built 1940
Annual Tax Amount $11,930
Tax Year 2023
Lot Size 5,227 Sqft
Property Description
Step into this delightful 1940s gem in the desirable Colonial Heights neighborhood. Hip and stylish, this home features an open floor plan designed for easy entertaining. The main level showcases beautiful hardwood floors, coved ceilings, and large windows that fill the space with natural light. The kitchen is a culinary haven, complete with wood cabinets, soapstone countertops, pantry and premium appliances including a Wolf 36” dual-fuel range w/convection oven and Sub-Zero refrigerator. Two generous bedrooms with double closets offer easy main floor living. The remodeled lower level offers a spacious family room, guest room, private bath, separate laundry, and a 650-bottle wine cellar - an ideal space for a guest apartment or in-law suite. The beautiful tiled patio is perfect for gatherings in any season. Professionally designed, the landscaped yard features a Trex deck, a decorative block wall, and a covered barbecue area for year-round outdoor living. The detached oversized 1+ car garage, connected via a breezeway, is enhanced with beautiful, locally made custom carriage doors. Recent improvements include a remodeled bathroom, new roof, and irrigation system. Walking distance to shops and restaurants on both Hawthorne & Division! Minutes to downtown! This home is a perfect balance of historic charm and modern conveniences in a vibrant community! [Home Energy Score = 5. HES Report at https://rpt.greenbuildingregistry.com/hes/OR10232505]
Location
State OR
County Multnomah
Area _143
Rooms
Basement Finished, Storage Space
Interior
Interior Features Hardwood Floors
Heating Forced Air
Cooling Central Air
Fireplaces Number 2
Appliance Builtin Oven, Builtin Range, Convection Oven, Dishwasher, Disposal, Microwave, Pantry
Exterior
Exterior Feature Covered Deck, Covered Patio, Deck, Fenced, Sprinkler
Garage Detached
Garage Spaces 1.0
Roof Type Composition
Garage Yes
Building
Lot Description Corner Lot, Level
Story 2
Sewer Public Sewer
Water Public Water
Level or Stories 2
Schools
Elementary Schools Abernethy
Middle Schools Hosford
High Schools Cleveland
Others
Senior Community No
Acceptable Financing Cash, Conventional, VALoan
Listing Terms Cash, Conventional, VALoan
Read Less Info
Want to know what your home might be worth? Contact us for a FREE valuation!

Our team is ready to help you sell your home for the highest possible price ASAP

GET MORE INFORMATION

Principal Broker | Lic# 201210644
ted@beachdogrealestategroup.com
1915 NE Stucki Ave. Suite 250, Hillsboro, OR, 97006







