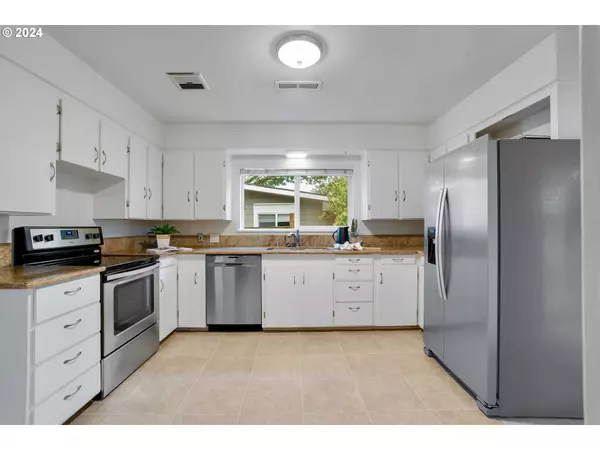Bought with WESTWOOD REAL ESTATE
$450,000
$434,900
3.5%For more information regarding the value of a property, please contact us for a free consultation.
3 Beds
1 Bath
1,400 SqFt
SOLD DATE : 11/01/2024
Key Details
Sold Price $450,000
Property Type Single Family Home
Sub Type Single Family Residence
Listing Status Sold
Purchase Type For Sale
Square Footage 1,400 sqft
Price per Sqft $321
Subdivision St Johns
MLS Listing ID 24493569
Sold Date 11/01/24
Style Stories1, Ranch
Bedrooms 3
Full Baths 1
Year Built 1951
Annual Tax Amount $3,535
Tax Year 2023
Lot Size 4,791 Sqft
Property Description
Welcome home! As you step inside this light and bright Mid-century cottage you'll be greeted by warm hardwood floors that flow through the living and dining rooms, enhancing the cozy ambiance of the main living space. The kitchen is very roomy and features stainless appliances and bull-nosed granite counters and backsplash. Primary bedroom has a wood-burning fireplace that could easily function as an additional living room/ family room. Step outside to enjoy the lovely fenced backyard, ideal for morning coffee or evening relaxation by the firepit. Other features and updates you will appreciate include newer water heater, updated plumbing, high-efficiency furnace, double-paned vinyl windows, and attached garage with large walk-up attic storage. With its character and warmth, this cottage is a true gem just waiting to be called home. **Open Sunday 11am-1pm**
Location
State OR
County Multnomah
Area _141
Rooms
Basement Crawl Space
Interior
Interior Features Dual Flush Toilet, Hardwood Floors, Laminate Flooring, Laundry, Wallto Wall Carpet, Washer Dryer
Heating Forced Air95 Plus
Cooling None
Fireplaces Number 1
Fireplaces Type Wood Burning
Appliance Dishwasher, Free Standing Range, Free Standing Refrigerator, Plumbed For Ice Maker, Stainless Steel Appliance
Exterior
Exterior Feature Covered Patio, Fenced, Fire Pit, Garden, Tool Shed, Yard
Garage Attached
Garage Spaces 1.0
Roof Type Composition
Garage Yes
Building
Lot Description Level
Story 1
Foundation Concrete Perimeter
Sewer Public Sewer
Water Public Water
Level or Stories 1
Schools
Elementary Schools James John
Middle Schools George
High Schools Roosevelt
Others
Senior Community No
Acceptable Financing Cash, Conventional, FHA, VALoan
Listing Terms Cash, Conventional, FHA, VALoan
Read Less Info
Want to know what your home might be worth? Contact us for a FREE valuation!

Our team is ready to help you sell your home for the highest possible price ASAP

GET MORE INFORMATION

Principal Broker | Lic# 201210644
ted@beachdogrealestategroup.com
1915 NE Stucki Ave. Suite 250, Hillsboro, OR, 97006







