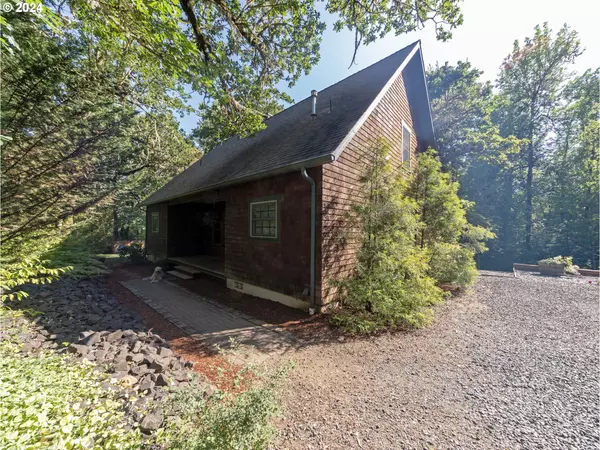Bought with eXp Realty LLC
$685,000
$679,000
0.9%For more information regarding the value of a property, please contact us for a free consultation.
3 Beds
2 Baths
1,717 SqFt
SOLD DATE : 10/16/2024
Key Details
Sold Price $685,000
Property Type Single Family Home
Sub Type Single Family Residence
Listing Status Sold
Purchase Type For Sale
Square Footage 1,717 sqft
Price per Sqft $398
MLS Listing ID 24307652
Sold Date 10/16/24
Style Stories2, Custom Style
Bedrooms 3
Full Baths 2
Year Built 2005
Annual Tax Amount $2,938
Tax Year 2023
Lot Size 3.170 Acres
Property Description
Nestled on a serene 3-acre wooded property, this exquisite 1717 sq ft custom-built,two-story home offers a perfect blend of rustic charm and modern amenities. With 3 bedrooms and 2 baths, this home is an ideal retreat for those seeking tranquility and convenience, located about a mile from town. As you step inside, you'll be greeted by the warm glow of engineered wood floors with radiant heat. The spacious living area with 9-foot ceilings flows into a chef's kitchen, featuring butcher block and granite counter tops. The elegant tile bathrooms boast a luxurious claw foot tub and a large shower. The main floor features the master suite, providing a peaceful haven with easy access and convenience. Upstairs, two additional bedrooms offer ample space for family or guests. The detached 576 sq ft garage/shop is a standout feature, complete with a 292 sqft bonus room upstairs, 220/110 electrical service, and RV parking with an outdoor outlet conveniently located next to the garage, ideal for hobbies or extra storage.The exterior of the home is equally impressive, with cedar shake siding and a durable 50-year roof. Enjoy your morning coffee on the large front porch, taking in the beauty of nature. The property also includes a seasonal creek, a large yard, a 100x100 fenced orchard/raised bed garden area, a garden shed, an equipment shed, and a woodshed. Practical features abound, such as being on city water with excellent water pressure, an Advantex septic system that filters waste to nearly potable water and should never need to be replaced, and cotton blue jean insulation in both exterior and interior walls that provides excellent sound-proofing and is treated with a borate fire retardant to inhibit mold and bacteria. Additionally, the home features all plywood construction with no OSB, and lots of heated/unheated storage spaces. Whether you're looking for a peaceful retreat or a functional family home, this property offers the best of both worlds!
Location
State OR
County Polk
Area _167
Zoning AR5
Rooms
Basement None
Interior
Interior Features Engineered Hardwood, High Ceilings, Laundry, Tile Floor, Wallto Wall Carpet
Heating Radiant, Wall Heater, Wood Stove
Cooling Window Unit
Fireplaces Number 1
Fireplaces Type Stove, Wood Burning
Appliance Builtin Oven, Builtin Range, Dishwasher, Granite, Microwave, Pantry
Exterior
Exterior Feature Garden, Outbuilding, Porch, Poultry Coop, Raised Beds, R V Parking, R V Boat Storage, Tool Shed, Workshop, Yard
Garage Detached, Oversized
Garage Spaces 2.0
Waterfront Yes
Waterfront Description Creek,Seasonal
View Trees Woods
Roof Type Shingle
Garage Yes
Building
Lot Description Corner Lot, Trees, Wooded
Story 2
Foundation Concrete Perimeter
Sewer Septic Tank
Water Public Water
Level or Stories 2
Schools
Elementary Schools Lyle
Middle Schools Lacreole
High Schools Dallas
Others
Senior Community No
Acceptable Financing Cash, Conventional, FHA
Listing Terms Cash, Conventional, FHA
Read Less Info
Want to know what your home might be worth? Contact us for a FREE valuation!

Our team is ready to help you sell your home for the highest possible price ASAP

GET MORE INFORMATION

Principal Broker | Lic# 201210644
ted@beachdogrealestategroup.com
1915 NE Stucki Ave. Suite 250, Hillsboro, OR, 97006







