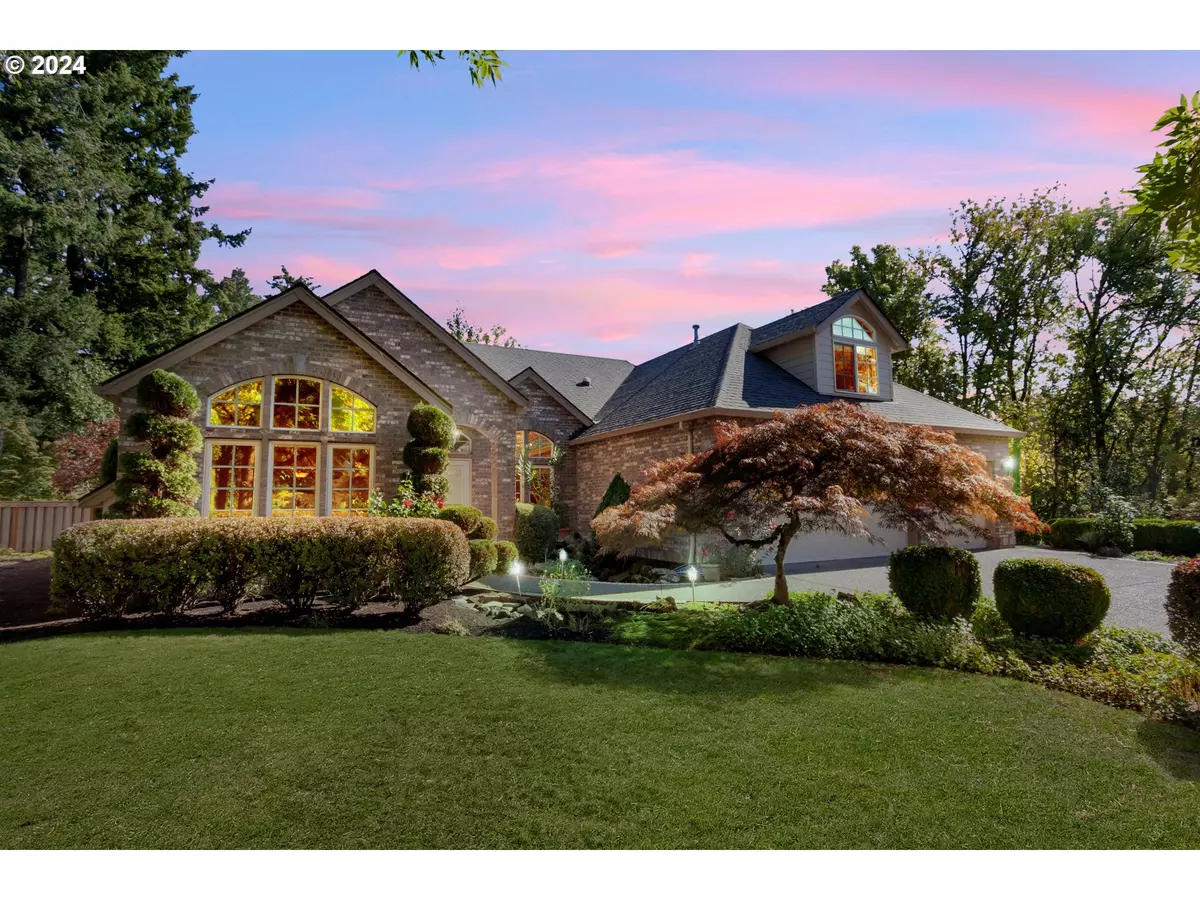Bought with Redfin
$845,000
$824,900
2.4%For more information regarding the value of a property, please contact us for a free consultation.
4 Beds
3 Baths
2,839 SqFt
SOLD DATE : 11/04/2024
Key Details
Sold Price $845,000
Property Type Single Family Home
Sub Type Single Family Residence
Listing Status Sold
Purchase Type For Sale
Square Footage 2,839 sqft
Price per Sqft $297
Subdivision Woodhaven
MLS Listing ID 24524486
Sold Date 11/04/24
Style Stories2
Bedrooms 4
Full Baths 3
Condo Fees $104
HOA Fees $34/qua
Year Built 1997
Annual Tax Amount $7,952
Tax Year 2023
Lot Size 7,840 Sqft
Property Description
Welcome to this stunning home in the highly sought-after Woodhaven neighborhood! This residence offers spacious, mostly one-level living with an open floor plan, vaulted ceilings, and a beautifully appointed kitchen. Enjoy formal living spaces, a main-level primary bedroom suite, and two additional bedrooms, all conveniently located on the first floor. The upper-level suite is perfect for multi-generational living or as private quarters for a caretaker, featuring expansive built-in storage, a large walk-in shower, and an attic with unfinished space that offers endless possibilities.At the base of the upper suite, you'll find a flexible space with two storage closets, ideal for a hobby room or home office. This Woodhaven gem also boasts two fireplaces, granite countertops, tile accents, crown molding, hardwood floors, decorative pillars, built-ins, window treatments, and updated bathrooms with ADA-compliant features for enhanced accessibility. With a three car garage, in addition to added storage found here, and generously throughout the home, you will be set for storing cherished family treasures throughout all seasons of life.Set on a prime lot surrounded by scenic walking paths and backing to tranquil green space, this home provides a serene setting for outdoor enjoyment. The large, covered patio is perfect for year-round entertaining, offering built-in amenities, and is plumbed for a BBQ, complemented by raised garden beds and seasonal plantings that are easily maintained with a built-in sprinkler system, ensuring vibrant color throughout the year. The front yard, with its custom water feature, level driveway, and welcoming landscaping, creates a beautiful first impression.Located just steps away from Woodhaven Park, the YMCA, and top-rated Sherwood schools, with convenient access to local amenities, this home offers the perfect blend of comfort, style, and community. You'll love calling this special place, home!Updates: Roof, paint, water heater, pond pump.
Location
State OR
County Washington
Area _151
Rooms
Basement Crawl Space
Interior
Interior Features Ceiling Fan, Central Vacuum, Granite, Hardwood Floors, Laundry, Soaking Tub, Sound System, Tile Floor, Wallto Wall Carpet, Washer Dryer
Heating Forced Air
Cooling Central Air
Fireplaces Number 2
Fireplaces Type Gas
Appliance Dishwasher, Disposal, Free Standing Range, Gas Appliances, Granite, Island, Microwave, Plumbed For Ice Maker
Exterior
Exterior Feature Covered Patio, Fenced, Gas Hookup, Porch, Raised Beds, Sprinkler, Water Feature, Yard
Garage Attached
Garage Spaces 3.0
Roof Type Composition
Garage Yes
Building
Story 2
Sewer Public Sewer
Water Public Water
Level or Stories 2
Schools
Elementary Schools Middleton
Middle Schools Sherwood
High Schools Sherwood
Others
Senior Community No
Acceptable Financing Cash, Conventional, FHA, VALoan
Listing Terms Cash, Conventional, FHA, VALoan
Read Less Info
Want to know what your home might be worth? Contact us for a FREE valuation!

Our team is ready to help you sell your home for the highest possible price ASAP

GET MORE INFORMATION

Principal Broker | Lic# 201210644
ted@beachdogrealestategroup.com
1915 NE Stucki Ave. Suite 250, Hillsboro, OR, 97006







