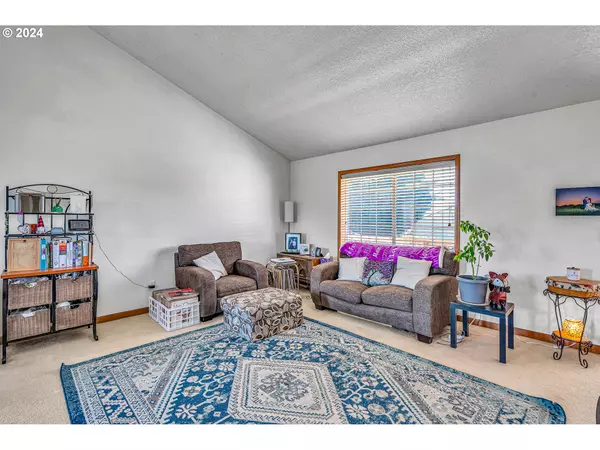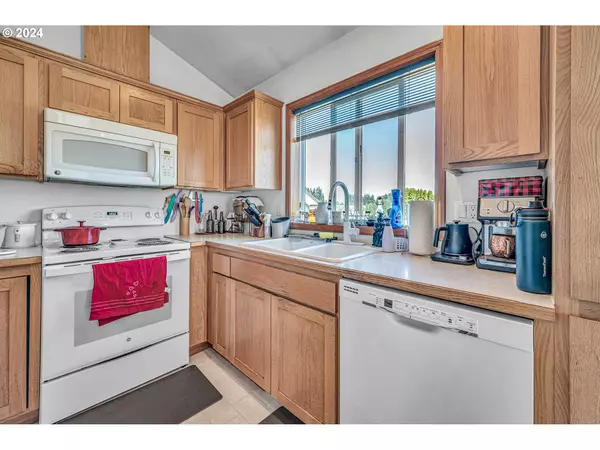Bought with Premiere Property Group, LLC
$460,000
$465,000
1.1%For more information regarding the value of a property, please contact us for a free consultation.
3 Beds
2.1 Baths
1,656 SqFt
SOLD DATE : 11/04/2024
Key Details
Sold Price $460,000
Property Type Single Family Home
Sub Type Single Family Residence
Listing Status Sold
Purchase Type For Sale
Square Footage 1,656 sqft
Price per Sqft $277
MLS Listing ID 24291367
Sold Date 11/04/24
Style Tri Level
Bedrooms 3
Full Baths 2
Year Built 2000
Annual Tax Amount $3,828
Tax Year 2023
Lot Size 6,098 Sqft
Property Description
Welcome to this charming tri-level home that boasts a perfect blend of comfort and style. This lovely residence features 3 bedrooms and 2 1/2 bathrooms, including a luxurious master suite complete with a walk-in closet and ensuite bathroom for added privacy and convenience. The main level of the house is designed with an open floor plan, creating a seamless flow between the living spaces and the kitchen, making it ideal for entertaining and daily living. The heart of the home lies on the lower level, where a cozy family room awaits, complete with a gas fireplace to warm those chilly evenings. Step outside to enjoy the new front porch, offering an inviting space to relax and watch the world go by. The backyard is fenced for privacy and security, and includes a tool shed for storage, as well as RV parking for your convenience. As an added bonus, this home backs up to serene school fields, providing a peaceful backdrop to your daily life. With close proximity to schools and stores, this property offers both tranquility and convenience, making it the perfect place to call home. Seller offering $5,000 flooring credit to buyers on top of all that! Take a look today!
Location
State OR
County Columbia
Area _155
Zoning R-4
Interior
Interior Features Floor3rd, Laundry, Wallto Wall Carpet
Heating Forced Air
Cooling None
Fireplaces Number 1
Fireplaces Type Gas
Appliance Dishwasher, Disposal, Free Standing Range, Free Standing Refrigerator
Exterior
Exterior Feature Deck, Fenced, Patio, R V Parking, Tool Shed, Yard
Garage Attached
Garage Spaces 2.0
Roof Type Composition
Garage Yes
Building
Lot Description Gentle Sloping, Level
Story 3
Sewer Public Sewer
Water Public Water
Level or Stories 3
Schools
Elementary Schools Petersen
Middle Schools Scappoose
High Schools Scappoose
Others
Senior Community No
Acceptable Financing Cash, Conventional, FHA, USDALoan, VALoan
Listing Terms Cash, Conventional, FHA, USDALoan, VALoan
Read Less Info
Want to know what your home might be worth? Contact us for a FREE valuation!

Our team is ready to help you sell your home for the highest possible price ASAP

GET MORE INFORMATION

Principal Broker | Lic# 201210644
ted@beachdogrealestategroup.com
1915 NE Stucki Ave. Suite 250, Hillsboro, OR, 97006







