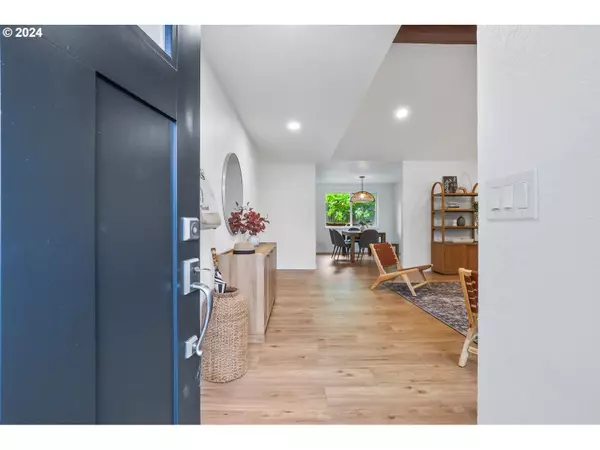Bought with Delavan Realty Inc
$650,000
$629,900
3.2%For more information regarding the value of a property, please contact us for a free consultation.
3 Beds
2 Baths
1,567 SqFt
SOLD DATE : 11/04/2024
Key Details
Sold Price $650,000
Property Type Single Family Home
Sub Type Single Family Residence
Listing Status Sold
Purchase Type For Sale
Square Footage 1,567 sqft
Price per Sqft $414
MLS Listing ID 24689844
Sold Date 11/04/24
Style Stories1, Ranch
Bedrooms 3
Full Baths 2
Year Built 1976
Annual Tax Amount $4,474
Tax Year 2023
Lot Size 10,890 Sqft
Property Description
Lucky you, this stunner is back on the market, just in time for a fortunate buyer to make it theirs in time for Fall! Beautifully updated single level on quiet culdesac. Professionally and thoughtfully designed to create a peaceful aesthetic with optimal function! Vaulted ceilings with an open beam greet you as you enter the home into the spacious living room. Dining room has new chandelier and the home home has fresh paint, inside and out! New LVP flooring throughout. Bathrooms are all new including tile, vanities, lighting and fixtures. Roof is approximately one year old. Sewer line was recently repaired. Light and bright kitchen has all new cabinetry, gas range, new refrigerator, quartz counters with eating bar and tile backspace. Family room located off the kitchen has built in open shelves, gas fireplace and hardwired sconces. Primary suite has vaulted ceiling with open beam, chandelier lighting and attached bathroom. Guest bathroom is oversized with built in shelving. All new doors and trim. Recessed lighting throughout much of the home, many lights on dimmers. Backyard has large patio and has a fenced in area with a 10x10 shed for outdoor storage needs. Spacious 1/4 acre lot with lots of room. Great location, easy access to freeways, schools and more. One year Fidelity Home warranty included with purchase. A must see in person to appreciate the lovely design, textures and serene setting!
Location
State OR
County Washington
Area _151
Rooms
Basement Crawl Space
Interior
Interior Features Garage Door Opener, Luxury Vinyl Plank, Vaulted Ceiling
Heating Forced Air
Cooling Central Air
Fireplaces Number 1
Fireplaces Type Gas
Appliance Dishwasher, Free Standing Gas Range, Free Standing Refrigerator, Quartz, Range Hood, Solid Surface Countertop
Exterior
Exterior Feature Fenced, Patio, Tool Shed, Yard
Garage Attached
Garage Spaces 2.0
Roof Type Composition
Garage Yes
Building
Lot Description Cul_de_sac, Gentle Sloping
Story 1
Foundation Concrete Perimeter
Sewer Public Sewer
Water Public Water
Level or Stories 1
Schools
Elementary Schools Cf Tigard
Middle Schools Fowler
High Schools Tigard
Others
Senior Community No
Acceptable Financing Cash, Conventional, VALoan
Listing Terms Cash, Conventional, VALoan
Read Less Info
Want to know what your home might be worth? Contact us for a FREE valuation!

Our team is ready to help you sell your home for the highest possible price ASAP

GET MORE INFORMATION

Principal Broker | Lic# 201210644
ted@beachdogrealestategroup.com
1915 NE Stucki Ave. Suite 250, Hillsboro, OR, 97006







