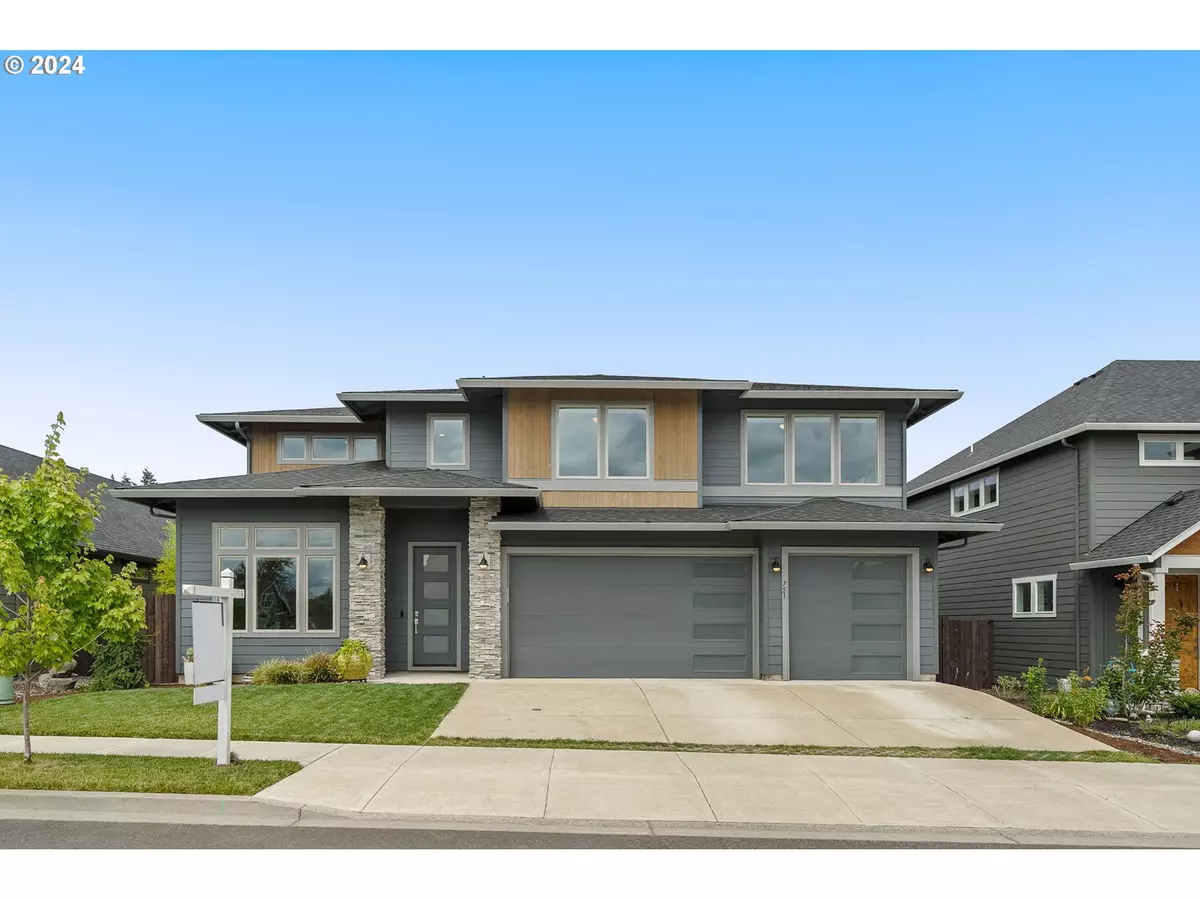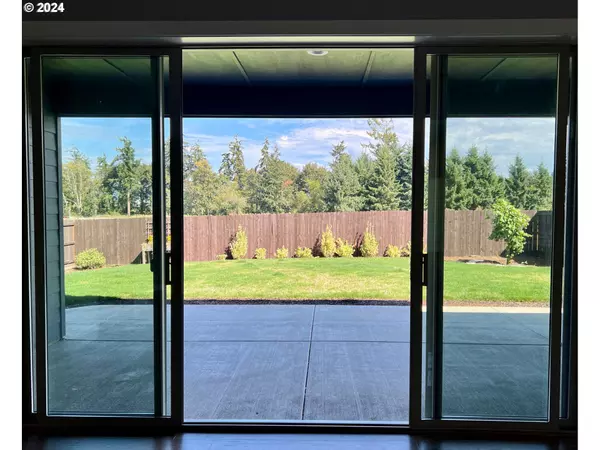Bought with Windermere Northwest Living
$879,000
$899,900
2.3%For more information regarding the value of a property, please contact us for a free consultation.
5 Beds
3.1 Baths
3,489 SqFt
SOLD DATE : 11/07/2024
Key Details
Sold Price $879,000
Property Type Single Family Home
Sub Type Single Family Residence
Listing Status Sold
Purchase Type For Sale
Square Footage 3,489 sqft
Price per Sqft $251
Subdivision Urban Downs
MLS Listing ID 24515699
Sold Date 11/07/24
Style Stories2
Bedrooms 5
Full Baths 3
Condo Fees $288
HOA Fees $24
Year Built 2022
Annual Tax Amount $6,844
Tax Year 2023
Lot Size 7,405 Sqft
Property Description
$40,000 Price Reduction Plus $7500 Buyer CC Incentive! Fabulous Floor plan with 2 master suites! Take in the Mount St. Helens View! This perfectly planned 5-Bedroom, 3.5-Bath Home enjoys great privacy on a level lot that sits higher than the other homes in the neighborhood and boasts an Ensuite Guest Quarters on the main level! Thoughtfully chosen designer touches enhance every room! Natural light fills the expansive space of a 2 story Great Room where massive Double Sliding Doors seamlessly expand your entertainment space as they open onto the large, covered patio. The kitchen welcomes multiple chefs with a walk-in pantry, butler's pantry (with beverage fridge), wall oven & gas cooktop. Seat everyone comfortably at the extra-large island or dining nook which is set to the side of the kitchen away from foot traffic. Gorgeous cabinetry and designer tiles enhance the kitchen and bathrooms. The Ensuite Guest room is easily a 2nd master suite with a walk-in shower and a walk-in closet. Office & a flexible dining room on main floor. Upstairs, the primary bedroom boasts a beautiful mountain view. There's a luxurious, tiled walk-in shower, soaking tub and a generous walk-in closet. The secondary bedrooms are huge. Customize your climate with dual heat pump systems (one for each floor). You'll love the energy efficiency of an electric water heater with heat pump! Unwind on the covered or open patio & take in the peace of an ideally landscaped, big backyard. The oversized 3 car garage really does fit 3 vehicles and still has plenty of storage space. When it comes to location, this neighborhood offers a perfect blend of country setting and urban convenience. Benefit from great schools and relish close proximity to new shopping amenities, fabulous facilities for sports, golf & river activities, parks and trails all while advantage of a swift commute with easy access to interstate freeways. Minimal HOA. Welcome to the best part of Clark County!
Location
State WA
County Clark
Area _50
Rooms
Basement Crawl Space
Interior
Interior Features Garage Door Opener, High Ceilings, High Speed Internet, Laminate Flooring, Quartz, Separate Living Quarters Apartment Aux Living Unit, Soaking Tub, Tile Floor, Washer Dryer
Heating Forced Air95 Plus, Heat Pump
Cooling Central Air, Heat Pump
Fireplaces Number 1
Fireplaces Type Gas
Appliance Builtin Oven, Butlers Pantry, Cooktop, Dishwasher, Disposal, Free Standing Refrigerator, Gas Appliances, Island, Microwave, Pantry, Plumbed For Ice Maker, Quartz, Range Hood, Stainless Steel Appliance, Tile, Wine Cooler
Exterior
Exterior Feature Covered Patio, Fenced, Guest Quarters, Sprinkler, Yard
Parking Features Attached, ExtraDeep
Garage Spaces 3.0
View Mountain
Roof Type Composition
Accessibility GarageonMain, GroundLevel, MainFloorBedroomBath, MinimalSteps, WalkinShower
Garage Yes
Building
Lot Description Level
Story 2
Foundation Concrete Perimeter
Sewer Public Sewer
Water Public Water
Level or Stories 2
Schools
Elementary Schools South Ridge
Middle Schools View Ridge
High Schools Ridgefield
Others
Senior Community No
Acceptable Financing Cash, Conventional, FHA, VALoan
Listing Terms Cash, Conventional, FHA, VALoan
Read Less Info
Want to know what your home might be worth? Contact us for a FREE valuation!

Our team is ready to help you sell your home for the highest possible price ASAP

GET MORE INFORMATION
Principal Broker | Lic# 201210644
ted@beachdogrealestategroup.com
1915 NE Stucki Ave. Suite 250, Hillsboro, OR, 97006







