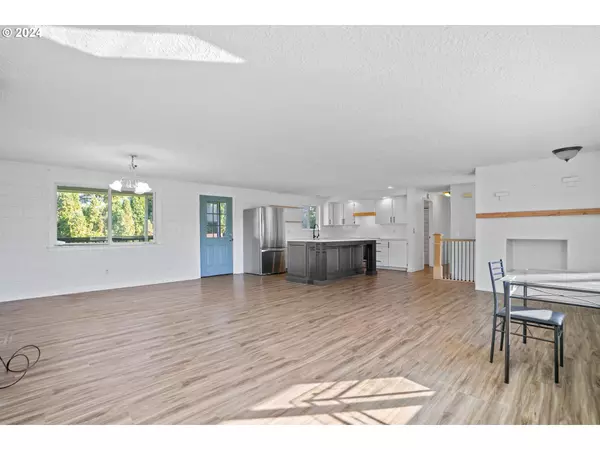Bought with Zenith Properties NW, LLC
$453,000
$450,000
0.7%For more information regarding the value of a property, please contact us for a free consultation.
4 Beds
3 Baths
2,086 SqFt
SOLD DATE : 11/07/2024
Key Details
Sold Price $453,000
Property Type Single Family Home
Sub Type Single Family Residence
Listing Status Sold
Purchase Type For Sale
Square Footage 2,086 sqft
Price per Sqft $217
MLS Listing ID 24069717
Sold Date 11/07/24
Style Split
Bedrooms 4
Full Baths 3
Year Built 1977
Annual Tax Amount $5,131
Tax Year 2024
Lot Size 8,712 Sqft
Property Description
Charming Split-Level Home on Spacious Lot in NE Vancouver—Endless Potential Awaits! This inviting 4-bedroom, 3-bathroom split-level home is nestled on a generous lot, ready for your personal touch. With plenty of character and a fantastic layout, this property offers limitless possibilities to create your dream space. Natural light pours into the open floor plan, connecting the dining, living, and kitchen areas just waiting for your design choices to make it truly shine. The kitchen, featuring solid countertops and stainless steel appliances, offers a great starting point for your culinary ambitions. On the main level, you’ll find three bedrooms and two bathrooms, providing ample room for family or guests, while the lower level offers an additional bedroom, bath, and a versatile bonus room that can easily be adapted to suit your needs. Step outside to the covered deck and expansive fully fenced backyard, complete with a tool shed—perfect for envisioning summer barbecues or transforming into your own outdoor retreat. This home also features an oversized driveway and plenty of space to spread out, making it a blank canvas just waiting for your creative ideas. Located near schools, dining, and entertainment, you’ll enjoy both privacy and accessibility. Don’t miss this chance to transform this charming property into your own personalized haven—explore the potential and start envisioning your future here!
Location
State WA
County Clark
Area _41
Interior
Interior Features Ceiling Fan, Garage Door Opener, Laminate Flooring, Laundry
Heating Mini Split
Cooling Heat Pump
Fireplaces Number 2
Fireplaces Type Insert, Wood Burning
Appliance Builtin Range, Dishwasher, Free Standing Refrigerator, Island, Range Hood, Stainless Steel Appliance
Exterior
Exterior Feature Covered Deck, Fenced, Garden, Patio, Tool Shed, Yard
Garage Attached
Garage Spaces 2.0
Roof Type Composition
Garage Yes
Building
Lot Description Level
Story 2
Sewer Public Sewer
Water Public Water
Level or Stories 2
Schools
Elementary Schools Sacajawea
Middle Schools Alki
High Schools Columbia River
Others
Senior Community No
Acceptable Financing Cash, Conventional, FHA
Listing Terms Cash, Conventional, FHA
Read Less Info
Want to know what your home might be worth? Contact us for a FREE valuation!

Our team is ready to help you sell your home for the highest possible price ASAP

GET MORE INFORMATION

Principal Broker | Lic# 201210644
ted@beachdogrealestategroup.com
1915 NE Stucki Ave. Suite 250, Hillsboro, OR, 97006







