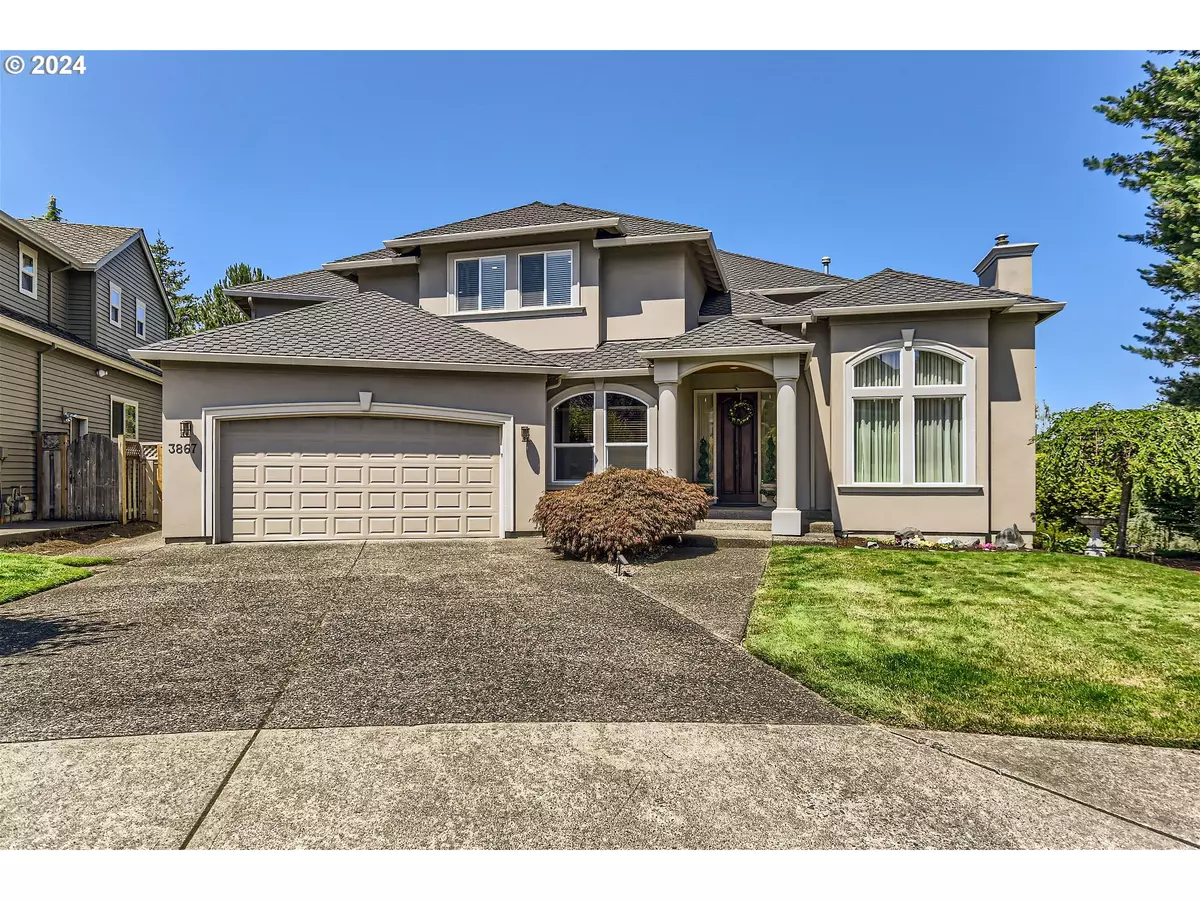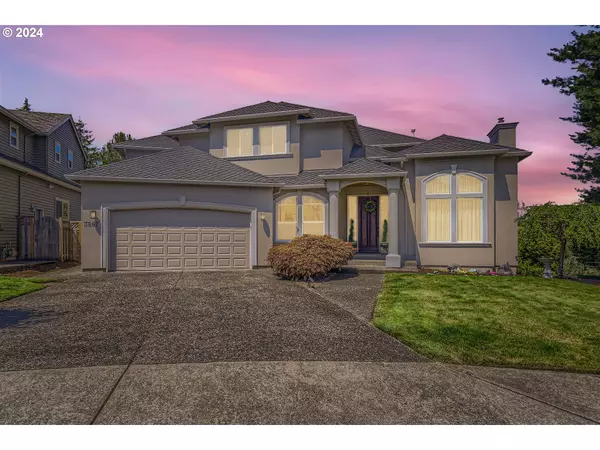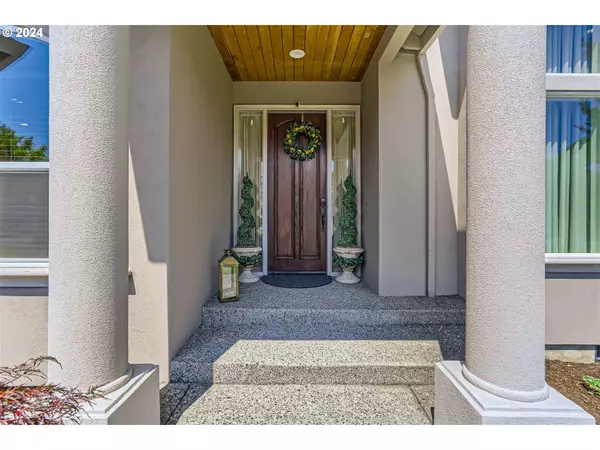Bought with Paris Group Realty LLC
$1,070,000
$1,190,000
10.1%For more information regarding the value of a property, please contact us for a free consultation.
5 Beds
3 Baths
3,656 SqFt
SOLD DATE : 11/08/2024
Key Details
Sold Price $1,070,000
Property Type Single Family Home
Sub Type Single Family Residence
Listing Status Sold
Purchase Type For Sale
Square Footage 3,656 sqft
Price per Sqft $292
Subdivision Thompson Park
MLS Listing ID 24223709
Sold Date 11/08/24
Style Contemporary, Traditional
Bedrooms 5
Full Baths 3
Condo Fees $350
HOA Fees $29/ann
Year Built 1996
Annual Tax Amount $11,415
Tax Year 2023
Lot Size 9,147 Sqft
Property Description
Stunning Thompson Park Traditional Home! Discover a rare gem in the highly sought-after Thompson Park community. This contemporary traditional home is a masterpiece that checks all the boxes for modern living. With hardwoods throughout most of the main level, soaring high ceilings, and luxurious updates, you'll fall in love at first sight. Rich moldings, large windows, and high ceilings enhance the formal living and dining rooms, creating a sophisticated ambiance perfect for entertaining. The heart of the home, the chef’s kitchen, boasts granite countertops, an island with a prep sink, double ovens, a gas cooktop, and a walk-in pantry, catering to all your culinary needs. Enjoy cozy evenings by the gas fireplace in the family room, featuring built-ins, hardwood floors, and views of the amazing deck and surrounding area. The upper level hosts a luxurious primary suite with French doors, a walk-in closet, and a private bath with double sinks, a walk-in shower, and heated floors, providing a serene and spacious escape. There are also three additional large bedrooms with carpet and ample closet space, plus a versatile bonus room or fourth bedroom with a closet and space for both a bedroom and a hangout area. Benefit from a newer 50-year presidential roof and an oversized 3-car garage with built-in storage and EV charging capabilities. Nestled in a quiet cul-de-sac, this home is conveniently located near top-rated schools including Findley, Tumwater, and Sunset. Enjoy easy access to Bonny Slope Park with its ball fields, Nike, Intel, and Hwy 26, this home truly has it all! Don't miss the opportunity to make this exceptional Thompson Park home yours. Schedule a showing today and experience the perfect blend of elegance, comfort, and convenience.
Location
State OR
County Washington
Area _149
Rooms
Basement Crawl Space
Interior
Interior Features Central Vacuum, Garage Door Opener, Granite, Hardwood Floors, Heated Tile Floor, High Ceilings, High Speed Internet, Laundry, Skylight, Soaking Tub, Sound System, Wainscoting, Wallto Wall Carpet, Washer Dryer
Heating Forced Air
Cooling Central Air
Fireplaces Number 2
Fireplaces Type Gas
Appliance Builtin Oven, Cooktop, Dishwasher, Disposal, Double Oven, Gas Appliances, Granite, Island, Microwave, Pantry
Exterior
Exterior Feature Deck, Sprinkler, Yard
Garage Attached, Oversized, Tandem
Garage Spaces 3.0
View Territorial
Roof Type Composition
Garage Yes
Building
Lot Description Cul_de_sac, Gentle Sloping, Terraced, Trees
Story 2
Foundation Concrete Perimeter
Sewer Public Sewer
Water Public Water
Level or Stories 2
Schools
Elementary Schools Findley
Middle Schools Tumwater
High Schools Sunset
Others
Senior Community No
Acceptable Financing Cash, Conventional
Listing Terms Cash, Conventional
Read Less Info
Want to know what your home might be worth? Contact us for a FREE valuation!

Our team is ready to help you sell your home for the highest possible price ASAP

GET MORE INFORMATION

Principal Broker | Lic# 201210644
ted@beachdogrealestategroup.com
1915 NE Stucki Ave. Suite 250, Hillsboro, OR, 97006







