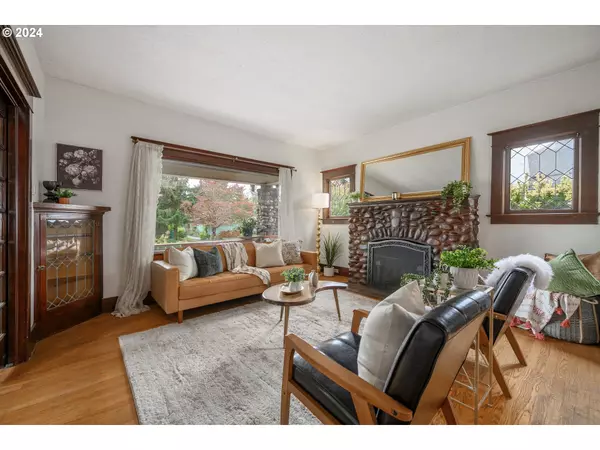Bought with Soldera Properties, Inc
$620,000
$589,000
5.3%For more information regarding the value of a property, please contact us for a free consultation.
3 Beds
2 Baths
2,231 SqFt
SOLD DATE : 11/07/2024
Key Details
Sold Price $620,000
Property Type Single Family Home
Sub Type Single Family Residence
Listing Status Sold
Purchase Type For Sale
Square Footage 2,231 sqft
Price per Sqft $277
MLS Listing ID 24170005
Sold Date 11/07/24
Style Bungalow, Craftsman
Bedrooms 3
Full Baths 2
Year Built 1912
Annual Tax Amount $4,546
Tax Year 2023
Lot Size 5,227 Sqft
Property Description
Step into relaxed vintage charm with this beautifully restored 1912 Craftsman bungalow, where historic preservation meets modern convenience. Previous owner was a master woodworker and completely restored/replaced the cedar shake exterior and the original river rock is truly one-of-a-kind. Beautifully preserved features in the formal rooms are just stunning. Massive river rock fireplace in the light and bright south facing living room, leaded glass built-ins, glass pocket doors, and warm tiger oak woodwork exude timeless character. Fir and oak floors flow throughout. The darling vintage kitchen, complete with a retro gas range, captures the heart of this home. The main floor offers a flexible layout, including a bedroom perfect for WFH, guest/flex space and a full bath. Upstairs, two spacious bedrooms await, including a huge hallway closet that's large enough to use as a yoga/meditation room or just fancy storage. Both bathrooms have original clawfoot tubs, period tile, and refurbished built-ins. Beautiful vintage light fixtures through-out the house! The tall, unfinished basement offers ample storage or room for future expansion. With recent updates including a high-efficiency gas furnace, radon mitigation system, new sewer line, a decommissioned oil tank, and a 200-amp electrical panel, this home is move-in ready with peace of mind. Outside, enjoy the lovely yard, complete with a chicken coop cleverly made completely from Rebuilding Center's used house parts and a detached one-car garage. This is a rare opportunity to own a piece of Portland’s history, with all the modern updates you need. Sweet location on a quiet street close to Montavilla, shopping, restaurants and easy access to the best of inner NE Portland! [Home Energy Score = 3. HES Report at https://rpt.greenbuildingregistry.com/hes/OR10083964]
Location
State OR
County Multnomah
Area _142
Rooms
Basement Full Basement, Unfinished
Interior
Interior Features Hardwood Floors, High Ceilings, Laundry, Washer Dryer, Wood Floors
Heating Forced Air95 Plus
Fireplaces Number 1
Fireplaces Type Wood Burning
Appliance Free Standing Gas Range, Free Standing Refrigerator
Exterior
Exterior Feature Fire Pit, Garden, Poultry Coop, Tool Shed, Yard
Garage Detached
Garage Spaces 1.0
Roof Type Composition
Garage Yes
Building
Lot Description Corner Lot, Level, Private
Story 2
Foundation Concrete Perimeter
Sewer Public Sewer
Water Public Water
Level or Stories 2
Schools
Elementary Schools Vestal
Middle Schools Harrison Park
High Schools Leodis Mcdaniel
Others
Senior Community No
Acceptable Financing Cash, Conventional
Listing Terms Cash, Conventional
Read Less Info
Want to know what your home might be worth? Contact us for a FREE valuation!

Our team is ready to help you sell your home for the highest possible price ASAP

GET MORE INFORMATION

Principal Broker | Lic# 201210644
ted@beachdogrealestategroup.com
1915 NE Stucki Ave. Suite 250, Hillsboro, OR, 97006







