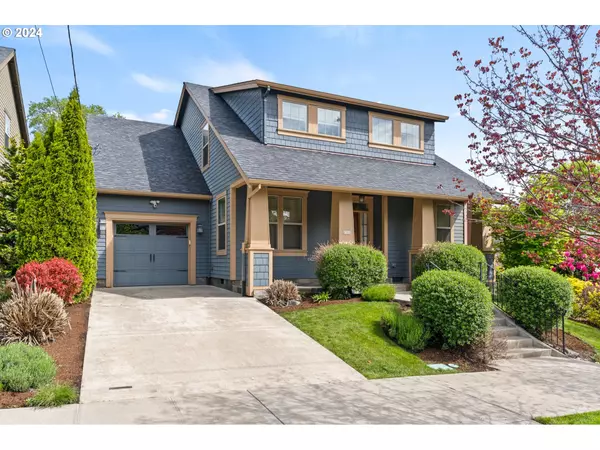Bought with Where, Inc
$840,000
$899,000
6.6%For more information regarding the value of a property, please contact us for a free consultation.
4 Beds
3 Baths
2,458 SqFt
SOLD DATE : 11/08/2024
Key Details
Sold Price $840,000
Property Type Single Family Home
Sub Type Single Family Residence
Listing Status Sold
Purchase Type For Sale
Square Footage 2,458 sqft
Price per Sqft $341
Subdivision John'S Landing
MLS Listing ID 24669941
Sold Date 11/08/24
Style Stories2, Craftsman
Bedrooms 4
Full Baths 3
Year Built 2013
Annual Tax Amount $13,704
Tax Year 2024
Lot Size 5,227 Sqft
Property Description
Polished and spacious contemporary craftsman with a lovely private fenced backyard and covered entertainer's patio plus so many new updates! Fall in love with where you live in this John's Landing beauty tucked back on a quiet street yet blocks to Willamette Park & miles of riverfront trails, dining, gourmet grocery, OHSU and Sellwood. Pride of ownership shows in this main level living oasis with high ceilings, rich hardwoods, gorgeous great room, new appliances including Wolf range and washer/dryer, and fresh interior paint, and Mt Hood views from select areas. Welcome friends with easy hosting options in the kitchen bar seating and outdoors on the covered grilling patio. Mt Hood views from select rooms! Main level bedroom with closet and nearby full bathroom, or remote office + 3 upper level bedrooms and plush family room. You won't have to do a thing thanks to the remodeled primary bathroom, new lighting/ceiling fans, and Simplisafe total home security system. A total gem primed and ready for new memories! [Home Energy Score = 9. HES Report at https://rpt.greenbuildingregistry.com/hes/OR10193466]
Location
State OR
County Multnomah
Area _148
Rooms
Basement Crawl Space
Interior
Interior Features Ceiling Fan, Garage Door Opener, Granite, Hardwood Floors, High Ceilings, Laundry, Soaking Tub, Wainscoting, Wallto Wall Carpet, Washer Dryer
Heating Forced Air90
Cooling Central Air
Fireplaces Number 1
Fireplaces Type Gas
Appliance Dishwasher, Disposal, Free Standing Gas Range, Free Standing Refrigerator, Gas Appliances, Granite, Microwave, Pantry, Stainless Steel Appliance
Exterior
Exterior Feature Covered Patio, Fenced, Gas Hookup, Porch, Sprinkler, Yard
Garage Attached, ExtraDeep, Oversized
Garage Spaces 1.0
View Mountain
Roof Type Composition
Garage Yes
Building
Lot Description Level, Private
Story 2
Sewer Public Sewer
Water Public Water
Level or Stories 2
Schools
Elementary Schools Capitol Hill
Middle Schools Jackson
High Schools Ida B Wells
Others
Senior Community No
Acceptable Financing Cash, Conventional
Listing Terms Cash, Conventional
Read Less Info
Want to know what your home might be worth? Contact us for a FREE valuation!

Our team is ready to help you sell your home for the highest possible price ASAP

GET MORE INFORMATION

Principal Broker | Lic# 201210644
ted@beachdogrealestategroup.com
1915 NE Stucki Ave. Suite 250, Hillsboro, OR, 97006







