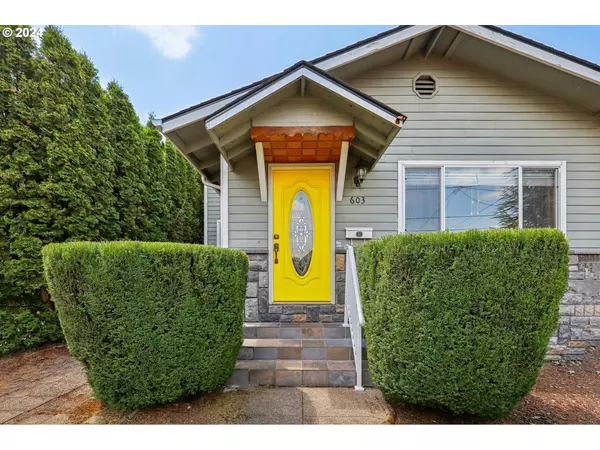Bought with ODonnell Group Realty
$460,000
$475,000
3.2%For more information regarding the value of a property, please contact us for a free consultation.
3 Beds
2 Baths
1,762 SqFt
SOLD DATE : 11/08/2024
Key Details
Sold Price $460,000
Property Type Single Family Home
Sub Type Single Family Residence
Listing Status Sold
Purchase Type For Sale
Square Footage 1,762 sqft
Price per Sqft $261
MLS Listing ID 24129870
Sold Date 11/08/24
Style Bungalow
Bedrooms 3
Full Baths 2
Year Built 1908
Annual Tax Amount $5,645
Tax Year 2023
Lot Size 5,227 Sqft
Property Description
Welcome to this unique Montavilla Bungalow, featuring a new roof, large bedrooms, spacious kitchen, and opportunity to envision a new and unique space. The large living room is perfect for both entertaining or putting your feet up with a beverage and a show. Leading to the kitchen, the central dining room/study features a distinctive wooden staircase, and access to the spacious primary bedroom, complete with en suite tiled bath and jetted tub. The airy kitchen shines with parquet flooring, granite tile, and newer appliances, along with a dedicated laundry room and breakfast nook looking out over the backyard. A finished half-basement makes a wonderful flex space for a non-conforming bedroom (just needs egress window), or quiet home office. Upstairs, the second bedroom offers ample space for a home gym, office, music room, bedroom, and play area. The shady backyard features a breezy gazebo for outdoor relaxation and entertainment, along with a mature fig tree. Located near loads of local restaurants and shops, and quick access to 205 and 84 for commutes! This property is eligible for a free, 1% rate buy-down when using our preferred lender, potentially saving hundreds per month. Available to qualified buyers. [Home Energy Score = 2. HES Report at https://rpt.greenbuildingregistry.com/hes/OR10192562]
Location
State OR
County Multnomah
Area _142
Zoning R2.5
Rooms
Basement Finished
Interior
Interior Features Jetted Tub, Laminate Flooring, Laundry, Tile Floor, Wallto Wall Carpet, Washer Dryer, Wood Floors
Heating Mini Split, Wall Heater, Zoned
Cooling Mini Split
Appliance Dishwasher, Free Standing Range, Free Standing Refrigerator, Granite, Microwave, Tile
Exterior
Exterior Feature Fenced, Gazebo, R V Parking, R V Boat Storage, Security Lights, Tool Shed, Workshop, Yard
Garage Detached
Garage Spaces 2.0
Roof Type Composition
Garage Yes
Building
Lot Description Gated, Level, Public Road, Trees
Story 3
Foundation Concrete Perimeter
Sewer Public Sewer
Water Public Water
Level or Stories 3
Schools
Elementary Schools Vestal
Middle Schools Roseway Heights
High Schools Leodis Mcdaniel
Others
Senior Community No
Acceptable Financing Cash, Conventional, FHA, VALoan
Listing Terms Cash, Conventional, FHA, VALoan
Read Less Info
Want to know what your home might be worth? Contact us for a FREE valuation!

Our team is ready to help you sell your home for the highest possible price ASAP

GET MORE INFORMATION

Principal Broker | Lic# 201210644
ted@beachdogrealestategroup.com
1915 NE Stucki Ave. Suite 250, Hillsboro, OR, 97006







