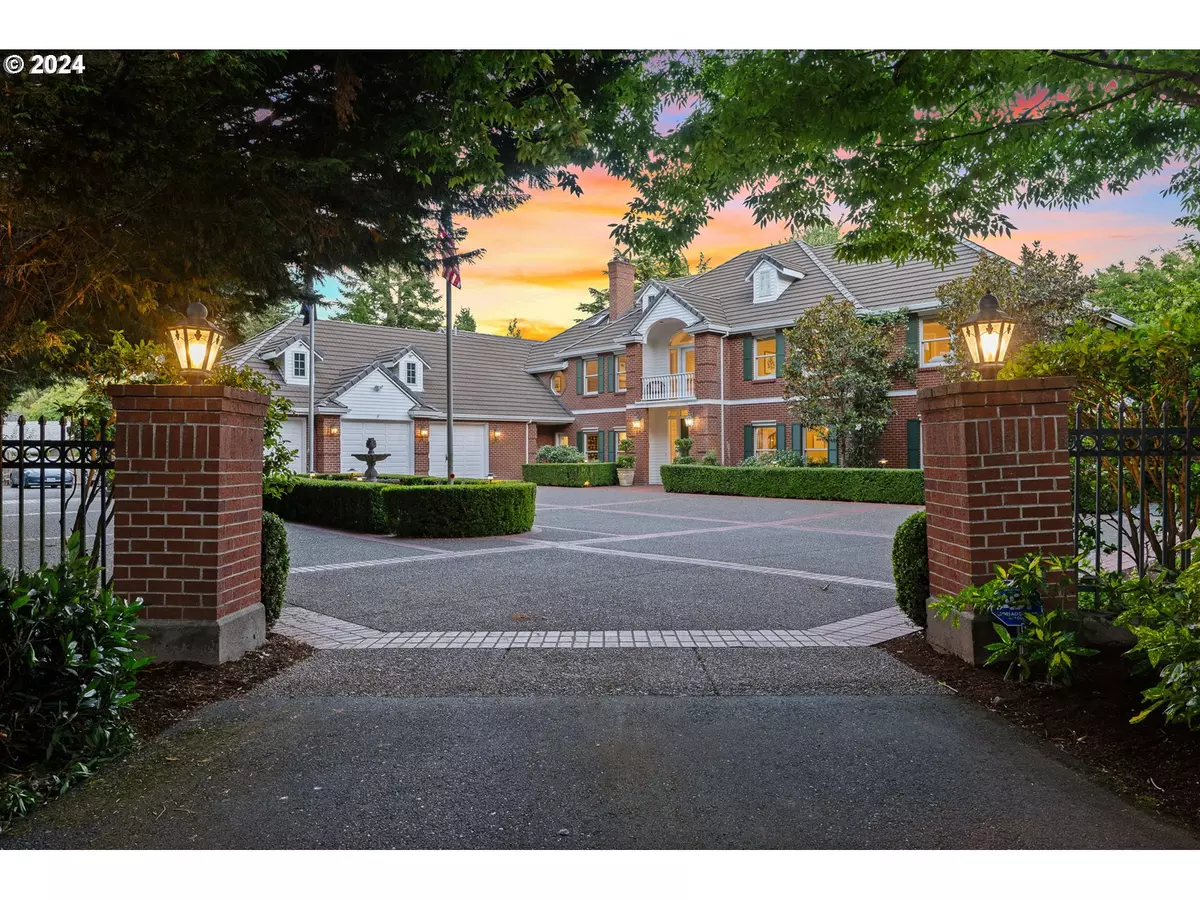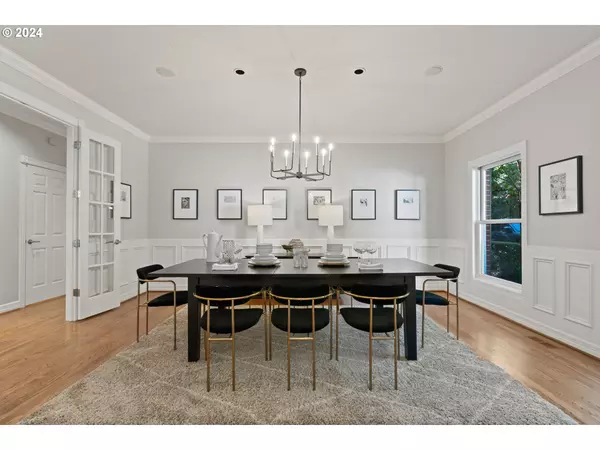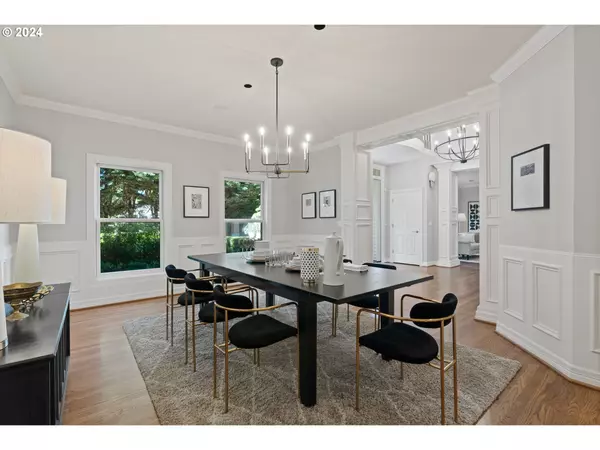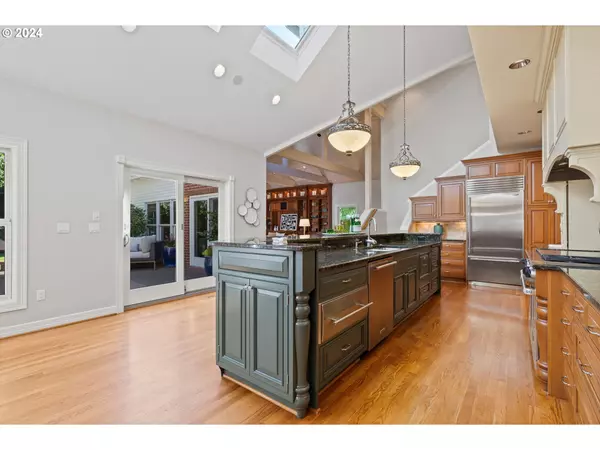Bought with Pinnacle Real Estate Service LLC
$2,550,000
$2,980,000
14.4%For more information regarding the value of a property, please contact us for a free consultation.
5 Beds
4.1 Baths
6,737 SqFt
SOLD DATE : 11/08/2024
Key Details
Sold Price $2,550,000
Property Type Single Family Home
Sub Type Single Family Residence
Listing Status Sold
Purchase Type For Sale
Square Footage 6,737 sqft
Price per Sqft $378
Subdivision Cedar Hills-Cedar Mill
MLS Listing ID 24057404
Sold Date 11/08/24
Style English, Traditional
Bedrooms 5
Full Baths 4
Year Built 1995
Annual Tax Amount $33,121
Tax Year 2023
Lot Size 1.010 Acres
Property Description
From the moment you enter the hidden driveway, you will be wowed by the flavor of the dramatic and classic English style of the picturesque homestead that awaits you. A private circular driveway to the inviting foyer, you will feel at home as you enter. The functionally designed floor plan is a perfect match for a growing family. The stunning great room has vaulted ceiling, dramatic stonewalls and wood burning fireplace that are beautifully appointed. Impressive classic wall to ceiling built-ins are the perfect place to display all family photos and generational heirlooms. If you love to entertain, this gourmet kitchen will be the center of gathering place for fun Superbowl parties, formal holiday gatherings and of course don't forget the summer BBQ's. For additional activities, you will love a full-size indoor sports court (82x48) with a score board! You name the sport, basketball, soccer, pickleball, ping pong, dodgeball, volleyball... great for all year round activities. After all the fun, you can relax and rest in the luxurious primary suite with a cozy seating area and read your favorite books. Newly designed spa-like bath with heated floors is the perfect place to pamper yourself. There are plenty of spacious bedrooms to accommodate everyone including guest/in-law quarters to be merry. Two den spaces are ideal for an in-home office or an artist studio and additional bonus area for a gaming room or home theater. This special home has it all! Welcome HOME!
Location
State OR
County Washington
Area _150
Zoning R
Rooms
Basement Crawl Space, Finished
Interior
Interior Features Garage Door Opener, Granite, Hardwood Floors, Heated Tile Floor, High Ceilings, Laminate Flooring, Laundry, Skylight, Soaking Tub, Sound System, Tile Floor, Vaulted Ceiling, Wallto Wall Carpet, Washer Dryer, Wood Floors
Heating Forced Air, Forced Air95 Plus
Cooling Central Air
Fireplaces Number 3
Fireplaces Type Gas, Wood Burning
Appliance Appliance Garage, Builtin Oven, Builtin Range, Builtin Refrigerator, Convection Oven, Cooktop, Dishwasher, Disposal, Double Oven, Gas Appliances, Granite, Island, Microwave, Pantry, Pot Filler, Range Hood, Stainless Steel Appliance, Tile, Wine Cooler
Exterior
Exterior Feature Athletic Court, Basketball Court, Builtin Barbecue, Gas Hookup, Patio, Porch, Private Road, R V Parking, Security Lights, Sprinkler, Yard
Garage Attached, Oversized
Garage Spaces 4.0
View Seasonal, Trees Woods
Roof Type Tile
Parking Type Driveway, Parking Pad
Garage Yes
Building
Lot Description Flag Lot, Gated, Level, Private, Secluded
Story 3
Foundation Concrete Perimeter
Sewer Public Sewer
Water Public Water
Level or Stories 3
Schools
Elementary Schools William Walker
Middle Schools Cedar Park
High Schools Beaverton
Others
Senior Community No
Acceptable Financing Cash, Conventional
Listing Terms Cash, Conventional
Read Less Info
Want to know what your home might be worth? Contact us for a FREE valuation!

Our team is ready to help you sell your home for the highest possible price ASAP

GET MORE INFORMATION

Principal Broker | Lic# 201210644
ted@beachdogrealestategroup.com
1915 NE Stucki Ave. Suite 250, Hillsboro, OR, 97006







