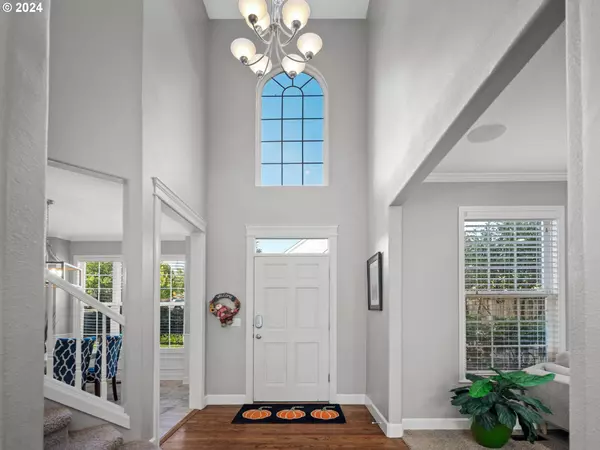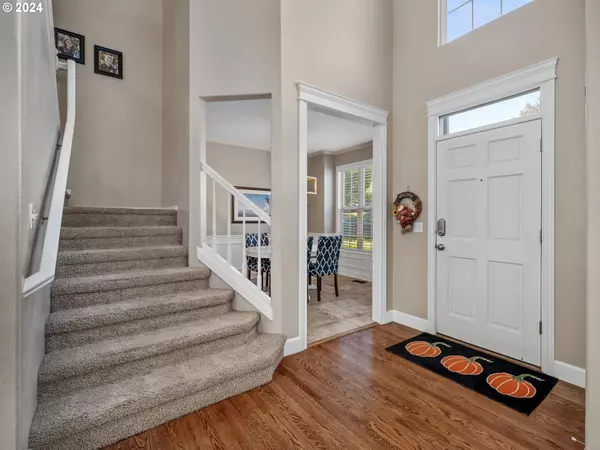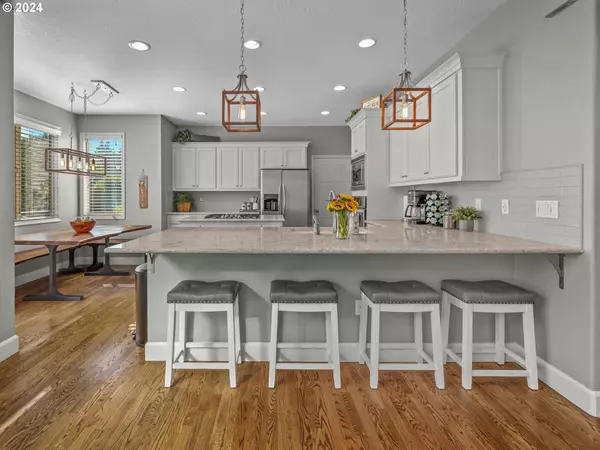Bought with Tree City Real Estate
$724,000
$729,900
0.8%For more information regarding the value of a property, please contact us for a free consultation.
4 Beds
2.1 Baths
2,255 SqFt
SOLD DATE : 11/08/2024
Key Details
Sold Price $724,000
Property Type Single Family Home
Sub Type Single Family Residence
Listing Status Sold
Purchase Type For Sale
Square Footage 2,255 sqft
Price per Sqft $321
MLS Listing ID 24055106
Sold Date 11/08/24
Style Stories2, Traditional
Bedrooms 4
Full Baths 2
Year Built 1993
Annual Tax Amount $6,887
Tax Year 2023
Lot Size 7,840 Sqft
Property Description
Welcome to your forever home! This stunningly remodeled property boasts a perfect harmony of modern elegance and family-friendly features, making it the ideal sanctuary for everyday living and entertaining.Step into a gourmet kitchen that will inspire your culinary adventures,featuring newer quartz countertops and a chic tile backsplash that radiates style. The upgraded lighting throughout the home enhances the ambiance, creating an inviting atmosphere for family gatherings while sunlight pours through oversized windows.Gather around the kitchen & enjoy breakfast in the cozy kitchen nook, all while overlooking a picturesque view of your huge backyard.This outdoor oasis is a dream come true for anyone who loves to entertain or simply unwind. With lush gardens, pristine turf, a covered patio w/stamped concrete perfect for summer barbecues and a designated kids’ play area, there’s something for everyone! Imagine picking fresh fruits from your own apple,bluebry,plum & cherry trees.A charming trail also leads to a serene seating area, perfect for quiet moments or evening stargazing. Inside, relax in the family room featuring surround sound and a cozy gas fireplace. The home also boasts real hardwood floors and elegant travertine tile.The primary bathroom is a true spa-like escape, complete with a jetted tub,shower and travertine tile.Additional features include a newer gas cooktop for the aspiring chef, and a versatile bonus room in the garage offers endless possibilities – create an art studio, home gym, or additional storage.It’s an easy stroll to Cook Park, where paved trails wind along the riverbanks to the soccer/baseball fields, new play structure, and enjoy the annual Balloon Festival!New comp. roof installed in 2020. With its perfect blend of elegance, functionality, & outdoor enjoyment, this home is a rare gem that won’t last long on the market.First American Home Warranty included!No HOA!Sellers are licensed Oregon Realtors.
Location
State OR
County Washington
Area _151
Rooms
Basement Crawl Space
Interior
Interior Features Garage Door Opener, Hardwood Floors, High Ceilings, Jetted Tub, Laundry, Quartz, Sound System, Sprinkler, Tile Floor, Vaulted Ceiling, Wallto Wall Carpet
Heating Forced Air
Cooling Central Air
Fireplaces Number 1
Fireplaces Type Gas
Appliance Builtin Oven, Cook Island, Cooktop, Dishwasher, Disposal, Free Standing Refrigerator, Gas Appliances, Island, Microwave, Pantry, Plumbed For Ice Maker, Quartz, Stainless Steel Appliance
Exterior
Exterior Feature Covered Patio, Fenced, Garden, Raised Beds, Security Lights, Sprinkler, Yard
Garage Attached
Garage Spaces 2.0
View Trees Woods
Roof Type Composition
Garage Yes
Building
Lot Description Corner Lot, Level, Trees
Story 2
Sewer Public Sewer
Water Public Water
Level or Stories 2
Schools
Elementary Schools Templeton
Middle Schools Twality
High Schools Tigard
Others
Senior Community No
Acceptable Financing Cash, Conventional, FHA, VALoan
Listing Terms Cash, Conventional, FHA, VALoan
Read Less Info
Want to know what your home might be worth? Contact us for a FREE valuation!

Our team is ready to help you sell your home for the highest possible price ASAP

GET MORE INFORMATION

Principal Broker | Lic# 201210644
ted@beachdogrealestategroup.com
1915 NE Stucki Ave. Suite 250, Hillsboro, OR, 97006







