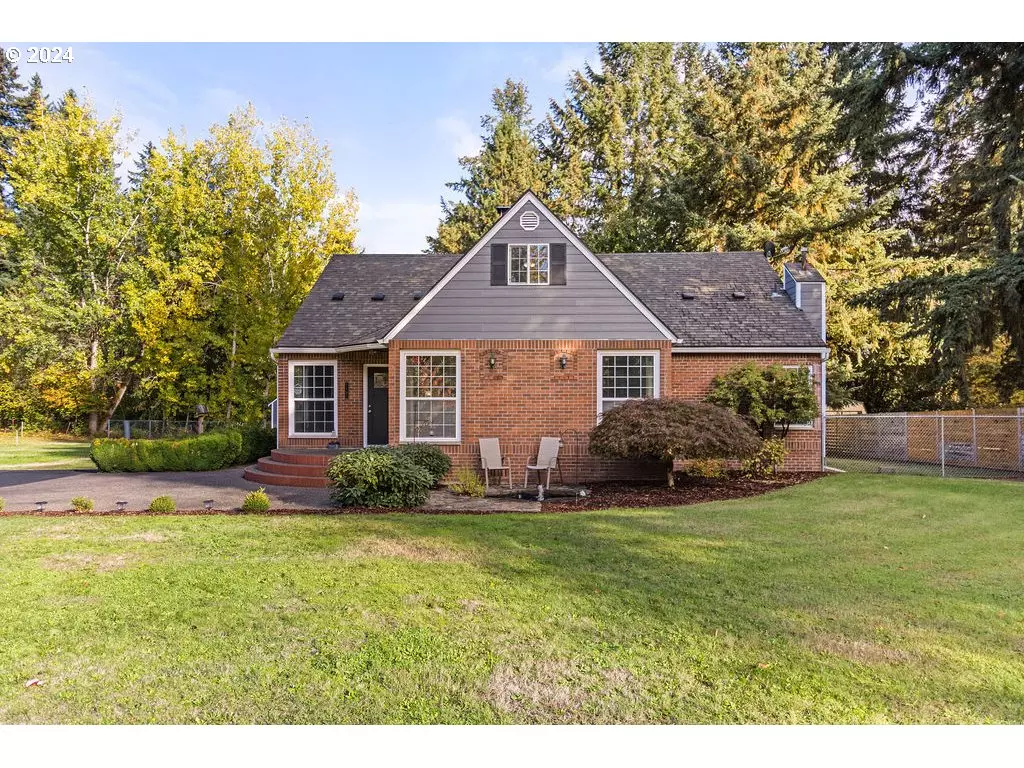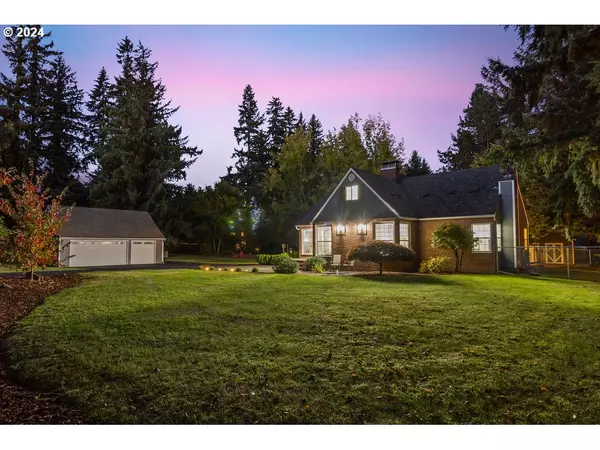Bought with WA Move Real Estate LLC
$899,000
$885,000
1.6%For more information regarding the value of a property, please contact us for a free consultation.
6 Beds
3.1 Baths
3,098 SqFt
SOLD DATE : 11/08/2024
Key Details
Sold Price $899,000
Property Type Single Family Home
Sub Type Single Family Residence
Listing Status Sold
Purchase Type For Sale
Square Footage 3,098 sqft
Price per Sqft $290
MLS Listing ID 24060720
Sold Date 11/08/24
Style Stories2, Farmhouse
Bedrooms 6
Full Baths 3
Year Built 1950
Annual Tax Amount $6,676
Tax Year 2024
Lot Size 1.250 Acres
Property Description
I have proof that there is such a thing as a Unicorn! Welcome to your dream retreat in Camas, Washington! This beautifully remodeled farmhouse sits quietly at the end of a long, private, dead end road and has a total of 6 bedrooms and 3.5 baths. Perfect for families or those seeking extra space for guests, parents or a home office. The 2 story main house is almost 2,300 square feet, has 5 bedrooms and 2.5 bathrooms. The attached 800 square foot ADU has brand new paint and brand new carpet. It features 1 bedroom, 1 full bath, a complete kitchen and an upstairs living area, providing for a separate rental income or a family member to live close by. Connecting the ADU and the main house is a large common area/laundry room that has complete hook ups for two full sets of washers and dryers. This retreat also sits on a generous 1.25 acre lot providing a country feel yet close to plenty of amenities like restaurants and shopping within walking distance. The floor plan seamlessly connects the living, dining, and kitchen areas, creating an inviting atmosphere for entertaining and family gatherings. The kitchen has new, updated appliances, ample quartz counter space, and stylish finishes, making it a chef's dream. And, adjacent to the kitchen, is a large walk-in pantry for food and cooking storage. As you stroll through the spacious living room, you will notice a brick fireplace that is real wood-burning to warm you on cold nights. Step outside to find a 30 x 24, 3 car garage/shop, ideal for hobbies, storage, or as a workspace for your projects. The expansive yard offers plenty of room for RV’s, outdoor activities like horseshoes in the horseshoe pits, or gardening. The property also includes a pump house for the well, a storage shed and a large chicken coop waiting for your chickens and fresh eggs! At the front of the house, in the front yard, you will also find a small, peaceful Koi pond. And, believe it or not, all of this is located in Union School District!
Location
State WA
County Clark
Area _32
Zoning R2
Rooms
Basement Crawl Space
Interior
Interior Features Accessory Dwelling Unit, Ceiling Fan, Laminate Flooring, Laundry, Quartz, Soaking Tub, Vinyl Floor
Heating Forced Air, Heat Pump, Wall Heater
Cooling Heat Pump, None
Fireplaces Number 1
Fireplaces Type Wood Burning
Appliance Builtin Oven, Dishwasher, Pantry, Quartz, Stainless Steel Appliance
Exterior
Exterior Feature Accessory Dwelling Unit, Dog Run, Fenced, Fire Pit, Patio, Poultry Coop, Private Road, R V Parking, R V Boat Storage, Satellite Dish, Second Residence, Tool Shed, Water Feature, Workshop, Yard
Garage Detached, Oversized
Garage Spaces 3.0
View Territorial, Trees Woods
Roof Type Composition
Garage Yes
Building
Lot Description Level, Secluded, Trees
Story 2
Sewer Septic Tank
Water Well
Level or Stories 2
Schools
Elementary Schools Illahee
Middle Schools Shahala
High Schools Union
Others
Senior Community No
Acceptable Financing Cash, Conventional, FHA, VALoan
Listing Terms Cash, Conventional, FHA, VALoan
Read Less Info
Want to know what your home might be worth? Contact us for a FREE valuation!

Our team is ready to help you sell your home for the highest possible price ASAP

GET MORE INFORMATION

Principal Broker | Lic# 201210644
ted@beachdogrealestategroup.com
1915 NE Stucki Ave. Suite 250, Hillsboro, OR, 97006







