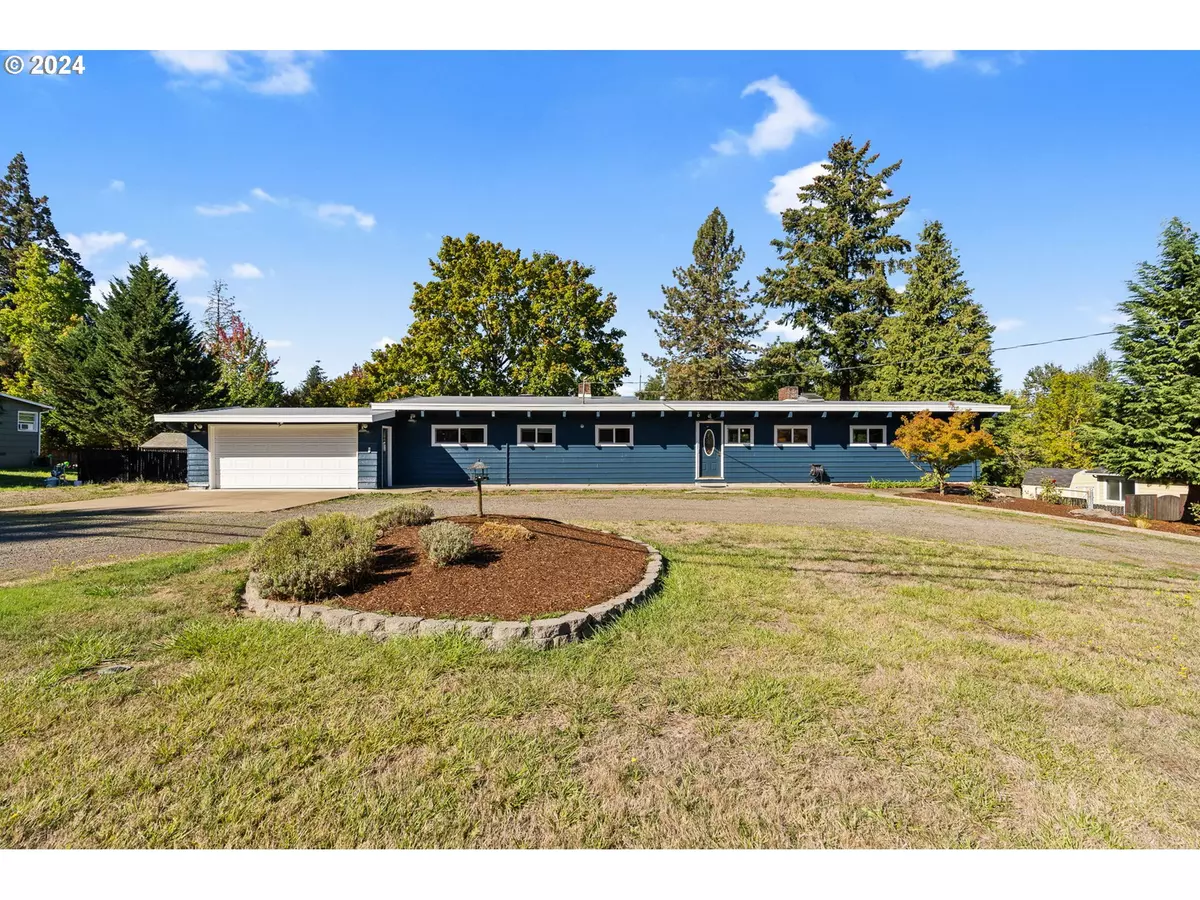Bought with Ruby Peak Realty, Inc.
$628,875
$665,000
5.4%For more information regarding the value of a property, please contact us for a free consultation.
4 Beds
3 Baths
3,433 SqFt
SOLD DATE : 11/08/2024
Key Details
Sold Price $628,875
Property Type Single Family Home
Sub Type Single Family Residence
Listing Status Sold
Purchase Type For Sale
Square Footage 3,433 sqft
Price per Sqft $183
MLS Listing ID 24104774
Sold Date 11/08/24
Style Daylight Ranch, Ranch
Bedrooms 4
Full Baths 3
Year Built 1960
Annual Tax Amount $5,067
Tax Year 2023
Lot Size 0.610 Acres
Property Description
Settled on a level, .61 acre lot, this inviting and well-designed home has beautiful features throughout. The natural wood ceilings and one of two wood burning fireplaces with natural stone surround add warmth to the convenient main level living. The kitchen is a highlight with extensive cabinet storage, custom built-ins, pantry and eating area. The slider door exits to the expansive back deck looking over the fully fenced yard. The primary suite has a full bath and closet, while three additional bedrooms provide extra space on the main floor. The fully finished basement includes an excellent bonus room for added living space. New details include Central Air Conditioning along with interior and exterior paint. Outdoor features include under-deck storage, tool shed, and multiple options for RV and boat parking or storage. The two-car garage and horseshoe driveway all add to the functionality and convenience of the home. Backed to two acres of green space and proximity to everything downtown Sherwood has to offer, experience the best of both indoor and outdoor living in this lovely Sherwood home!
Location
State OR
County Washington
Area _151
Rooms
Basement Daylight, Finished, Full Basement
Interior
Interior Features Ceiling Fan, Laminate Flooring, Laundry, Soaking Tub, Wallto Wall Carpet
Heating Forced Air
Cooling Central Air
Fireplaces Number 2
Fireplaces Type Wood Burning
Appliance Builtin Oven, Dishwasher, Disposal, Free Standing Refrigerator, Instant Hot Water, Microwave, Pantry
Exterior
Exterior Feature Deck, Fenced, Outbuilding, Patio, R V Parking, Yard
Garage Attached
Garage Spaces 2.0
View Trees Woods
Roof Type Membrane
Garage Yes
Building
Lot Description Level, Trees
Story 2
Sewer Septic Tank
Water Public Water
Level or Stories 2
Schools
Elementary Schools Archer Glen
Middle Schools Sherwood
High Schools Sherwood
Others
Senior Community No
Acceptable Financing Cash, Conventional, FHA, VALoan
Listing Terms Cash, Conventional, FHA, VALoan
Read Less Info
Want to know what your home might be worth? Contact us for a FREE valuation!

Our team is ready to help you sell your home for the highest possible price ASAP

GET MORE INFORMATION

Principal Broker | Lic# 201210644
ted@beachdogrealestategroup.com
1915 NE Stucki Ave. Suite 250, Hillsboro, OR, 97006







