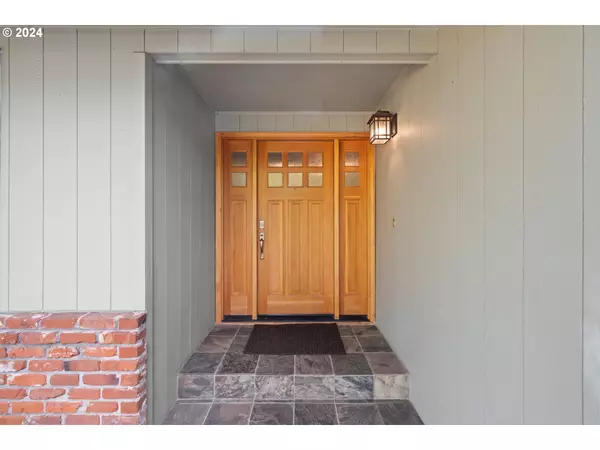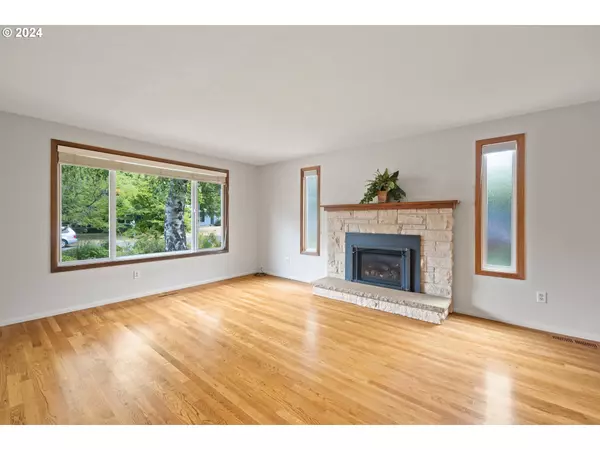Bought with RE/MAX Advantage Group
$562,000
$549,000
2.4%For more information regarding the value of a property, please contact us for a free consultation.
4 Beds
2.1 Baths
2,479 SqFt
SOLD DATE : 11/08/2024
Key Details
Sold Price $562,000
Property Type Single Family Home
Sub Type Single Family Residence
Listing Status Sold
Purchase Type For Sale
Square Footage 2,479 sqft
Price per Sqft $226
Subdivision Russell
MLS Listing ID 24103604
Sold Date 11/08/24
Style Stories1, Ranch
Bedrooms 4
Full Baths 2
Year Built 1969
Annual Tax Amount $5,535
Tax Year 2023
Lot Size 10,890 Sqft
Property Description
**Welcome to Your Oasis!**Imagine coming home to this beautifully maintained 4-bedroom, 2.5-bath sanctuary in the heart of the sought-after Russell neighborhood. Nestled on a lush quarter-acre, this home is your private paradise. Wander through the well-tended yard, where a vibrant veggie garden, tiny apple and pear orchard, fig tree, and blueberry patch await. In the backyard, unwind in the hot tub and let your thoughts drift as you explore the possibilities of the versatile 8x12 tuff shed. Inside, the sun-drenched living room, with its warm hardwood floors and cozy gas fireplace, invites you to relax and enjoy the peaceful ambiance. The spacious kitchen, complete with a large dining area, opens directly to the tranquil backyard—perfect for morning coffee or evening dinners under the stars. On the main floor, you’ll find three comfortable bedrooms, including a primary suite with a convenient half bath, plus a full bath off the hallway. Head downstairs to the finished basement, where extra headroom makes way for a 4th bedroom, full bath, and a family room with an additional fireplace. This level also includes a workshop/office space, storage, and a laundry room, making it ideal for a future ADU or multi-gen living. With many recent updates, including a newer roof, AC, electrical panel, radon mitigation, and appliances, you can move in and start enjoying your new home right away. Located just steps from Glendoveer Golf Course and its scenic 2-mile walking path, this home offers the perfect blend of tranquility and convenience. And with Portland’s vibrant offerings just minutes away, you’re never far from the action. Don’t let this Russell gem slip away!
Location
State OR
County Multnomah
Area _142
Zoning R7
Rooms
Basement Finished, Full Basement
Interior
Interior Features Garage Door Opener, Granite, Hardwood Floors, Laundry, Luxury Vinyl Plank, Solar Tube, Tile Floor, Vinyl Floor, Washer Dryer
Heating Forced Air
Cooling Central Air
Fireplaces Number 2
Fireplaces Type Gas, Insert, Wood Burning
Appliance Builtin Range, Dishwasher, Free Standing Refrigerator, Microwave, Solid Surface Countertop
Exterior
Exterior Feature Fenced, Free Standing Hot Tub, Garden, Outbuilding, Tool Shed, Yard
Garage Attached, Oversized
Garage Spaces 2.0
Roof Type Composition
Garage Yes
Building
Lot Description Level
Story 2
Foundation Concrete Perimeter
Sewer Public Sewer
Water Public Water
Level or Stories 2
Schools
Elementary Schools Russell
Middle Schools Parkrose
High Schools Parkrose
Others
Senior Community No
Acceptable Financing Cash, Conventional, FHA, VALoan
Listing Terms Cash, Conventional, FHA, VALoan
Read Less Info
Want to know what your home might be worth? Contact us for a FREE valuation!

Our team is ready to help you sell your home for the highest possible price ASAP

GET MORE INFORMATION

Principal Broker | Lic# 201210644
ted@beachdogrealestategroup.com
1915 NE Stucki Ave. Suite 250, Hillsboro, OR, 97006







