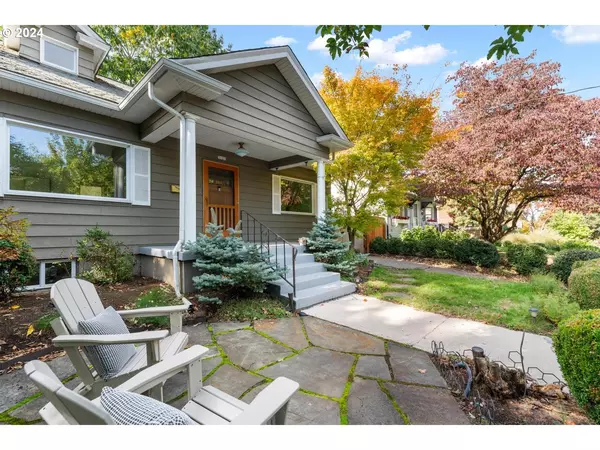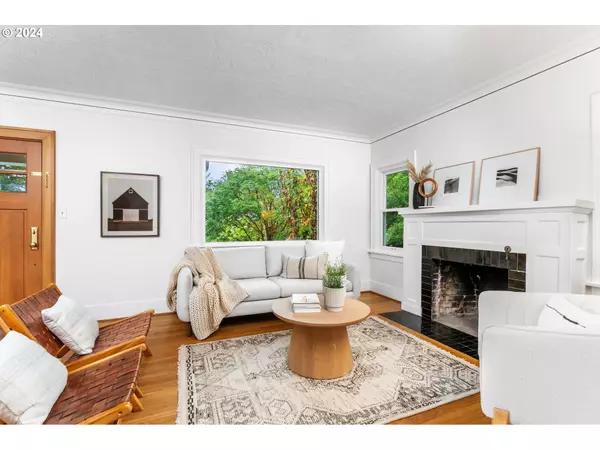Bought with Realty Works Group
$835,000
$799,900
4.4%For more information regarding the value of a property, please contact us for a free consultation.
4 Beds
3 Baths
2,758 SqFt
SOLD DATE : 11/08/2024
Key Details
Sold Price $835,000
Property Type Single Family Home
Sub Type Single Family Residence
Listing Status Sold
Purchase Type For Sale
Square Footage 2,758 sqft
Price per Sqft $302
Subdivision Irvington
MLS Listing ID 24251476
Sold Date 11/08/24
Style Bungalow
Bedrooms 4
Full Baths 3
Year Built 1925
Annual Tax Amount $10,496
Tax Year 2023
Lot Size 5,227 Sqft
Property Description
Turn-key Irvington Gem located just a block from the Klickitat Mall (direct access to Irving Park) and two blocks to Whole Foods, Cafe Destino and lower Fremont restaurants and shops. Boasting four bedrooms above grade, this updated central entry bungalow has incredible utility and a gorgeous finish palette. Oak and maple hardwood floors, new carpet, new Benjamin Moore paint and granite hard surfaces are just some of the highlights. A remodeled kitchen with shaker cabinetry, custom tile and the ideal flow pattern to the backyard anchor the north end of the main floor while two bedrooms, a period perfect full bathroom and gorgeous formal spaces round out the remainder of the main level. The upstairs is home to a luxurious primary suite and second upstairs bedroom while the basement has been finished to include a fifth bedroom, gorgeous family room, third full bathroom and great storage spaces. The grounds include multiple patios, raised beds, a detached garage and gorgeous establishing trees and plantings. With an address in the Sabin catchment area, just blocks to grocery and shops you don't want to miss this turn-key Irvington bungalow! [Home Energy Score = 1. HES Report at https://rpt.greenbuildingregistry.com/hes/OR10232643]
Location
State OR
County Multnomah
Area _142
Rooms
Basement Full Basement, Partially Finished
Interior
Interior Features Quartz, Tile Floor, Wallto Wall Carpet, Wood Floors
Heating Forced Air95 Plus
Cooling Central Air
Fireplaces Number 1
Fireplaces Type Wood Burning
Appliance Dishwasher, Disposal, Free Standing Gas Range, Free Standing Range, Free Standing Refrigerator, Gas Appliances, Quartz, Range Hood, Tile
Exterior
Exterior Feature Fenced, Garden, Porch, Raised Beds, Yard
Garage Detached
Garage Spaces 1.0
Garage Yes
Building
Lot Description Gentle Sloping, Level, Trees
Story 3
Sewer Public Sewer
Water Public Water
Level or Stories 3
Schools
Elementary Schools Sabin
Middle Schools Harriet Tubman
High Schools Grant
Others
Senior Community No
Acceptable Financing Cash, Conventional
Listing Terms Cash, Conventional
Read Less Info
Want to know what your home might be worth? Contact us for a FREE valuation!

Our team is ready to help you sell your home for the highest possible price ASAP

GET MORE INFORMATION

Principal Broker | Lic# 201210644
ted@beachdogrealestategroup.com
1915 NE Stucki Ave. Suite 250, Hillsboro, OR, 97006







