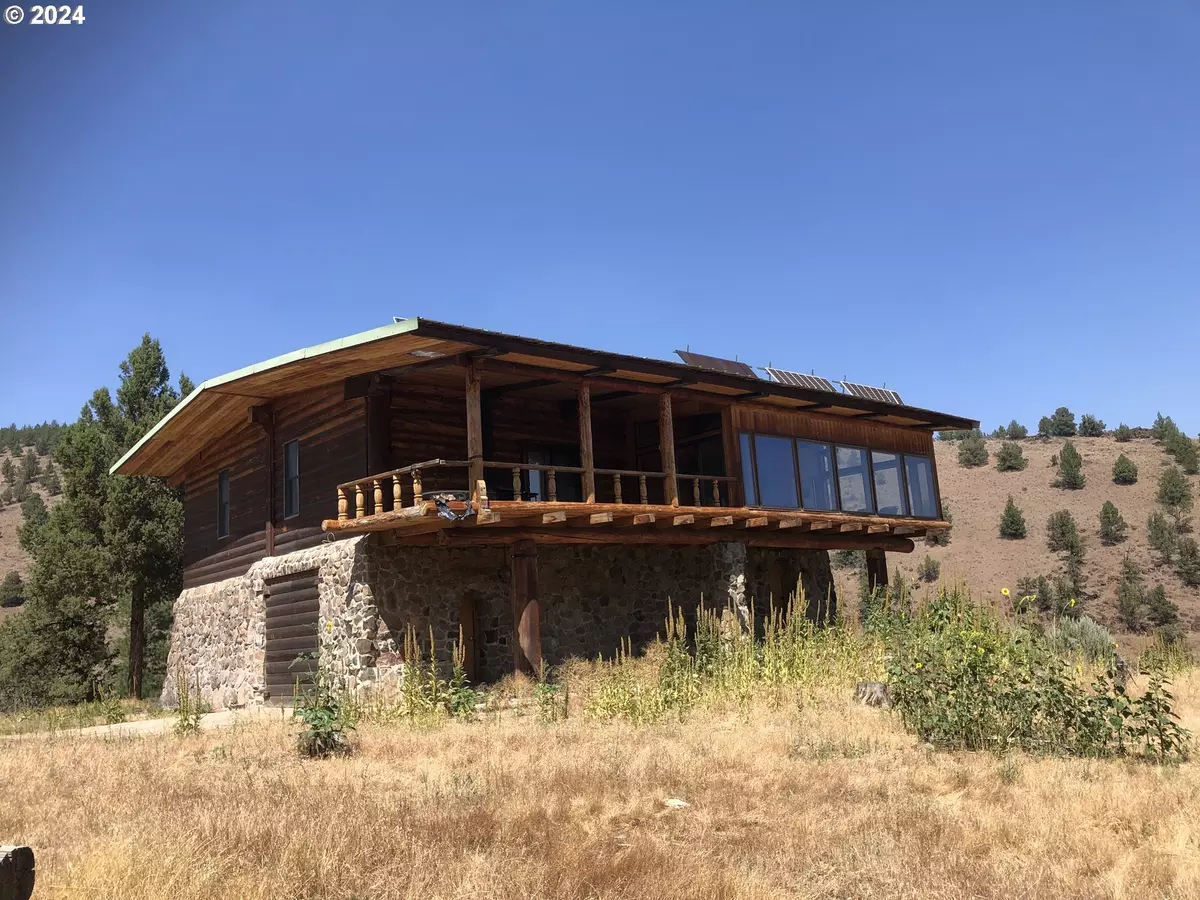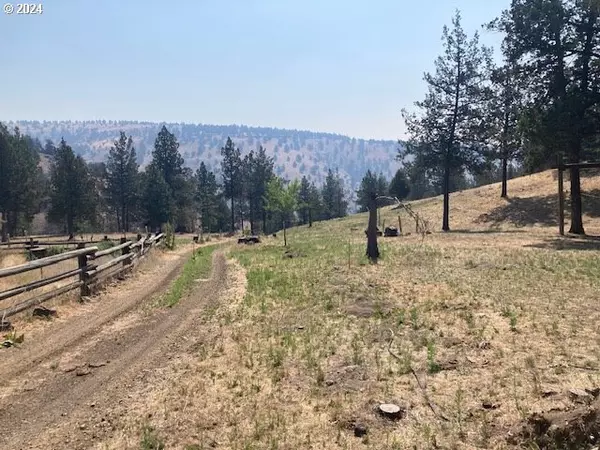Bought with Coldwell Banker Bain
$870,000
$875,000
0.6%For more information regarding the value of a property, please contact us for a free consultation.
3 Beds
2.1 Baths
4,540 SqFt
SOLD DATE : 11/12/2024
Key Details
Sold Price $870,000
Property Type Single Family Home
Sub Type Single Family Residence
Listing Status Sold
Purchase Type For Sale
Square Footage 4,540 sqft
Price per Sqft $191
MLS Listing ID 24416341
Sold Date 11/12/24
Style Craftsman, Log
Bedrooms 3
Full Baths 2
Year Built 1987
Annual Tax Amount $4,781
Tax Year 2023
Lot Size 1000.000 Acres
Property Sub-Type Single Family Residence
Property Description
Remote & Private 1000 Acres w/Rare One Of A Kind Home Bordering BLM! This acreage is not agriculture acreage. 2 Story European style home built in 1987 with 3512 sq ft, constructed of hand-hewn logs & custom stone masonry, rich & elegant Mahogany w/high beamed ceilings featuring an open floor plan connecting the dining area, living room & study, Oak Parquet flooring, hydronic solar power & heat w/boiler & radiators throughout the home, welcoming foyer w/arched doorway of solid Oak hung by hand crafted hinges, beautiful stone fireplace is open on both sides to allow full circulation of the heat, private kitchen w/tiled flooring, gas appliances & plenty of storage, 3 bedroom, 2.5 bath, enclosed sun room w/spectacular views, adjacent deck, laundry room, garage, large root cellar w/screened shelving keeping food & household supplies handy, mechanical room housing power control & furnace, well logged at 10 GPM w/a 500 gallon holding tank, septic, partially fenced, some timber, year round Franks Creek runs through the property. LOP Tag Eligible. $875,000 #1143
Location
State OR
County Grant
Area _410
Zoning MUR
Rooms
Basement Finished, Storage Space
Interior
Interior Features Hardwood Floors, High Ceilings, Tile Floor, Wallto Wall Carpet, Washer Dryer
Heating Hot Water
Cooling None
Fireplaces Number 1
Fireplaces Type Wood Burning
Appliance Dishwasher, Free Standing Range, Free Standing Refrigerator, Gas Appliances, Pantry, Range Hood, Tile
Exterior
Exterior Feature Covered Deck, Covered Patio, Fenced, Poultry Coop
Parking Features Attached, Oversized
Garage Spaces 1.0
Waterfront Description Creek
View Mountain, Territorial, Valley
Roof Type Metal
Garage Yes
Building
Lot Description Hilly, Secluded, Sloped, Trees
Story 2
Foundation Slab
Sewer Septic Tank
Water Well
Level or Stories 2
Schools
Elementary Schools Dayville
Middle Schools Dayville
High Schools Dayville
Others
Senior Community No
Acceptable Financing Cash
Listing Terms Cash
Read Less Info
Want to know what your home might be worth? Contact us for a FREE valuation!

Our team is ready to help you sell your home for the highest possible price ASAP

GET MORE INFORMATION
Principal Broker | Lic# 201210644
ted@beachdogrealestategroup.com
1915 NE Stucki Ave. Suite 250, Hillsboro, OR, 97006







