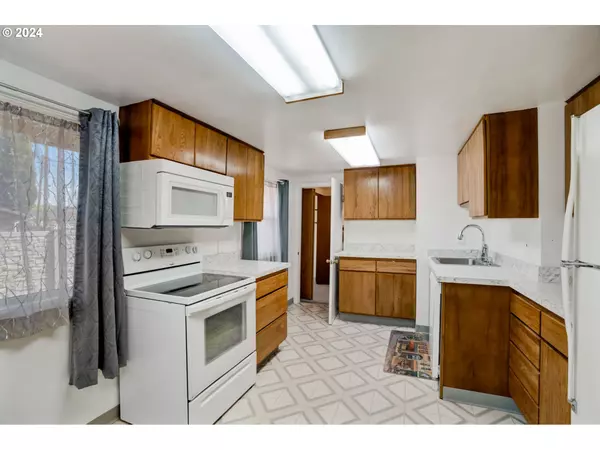Bought with Keller Williams Premier Partners
$439,000
$439,000
For more information regarding the value of a property, please contact us for a free consultation.
3 Beds
2 Baths
1,668 SqFt
SOLD DATE : 11/12/2024
Key Details
Sold Price $439,000
Property Type Single Family Home
Sub Type Single Family Residence
Listing Status Sold
Purchase Type For Sale
Square Footage 1,668 sqft
Price per Sqft $263
Subdivision Brentwood - Darlington
MLS Listing ID 24144305
Sold Date 11/12/24
Style Stories2, Bungalow
Bedrooms 3
Full Baths 2
Year Built 1923
Annual Tax Amount $4,080
Tax Year 2023
Lot Size 5,227 Sqft
Property Description
Welcome to this inviting 3 bed/2 bath home located on a corner lot in a friendly neighborhood close to Woodstock! With only 2 owners, the current owner has cherished this home for the past 38 years. The property boasts recent updates, including a 50 Year Roof installed in 2022, Vinyl Siding, Solar Panels, and $50,000 Locking Privacy Lifetime Vinyl Fencing surrounding the spacious flat yard. New Windows (2023), decommissioned oil tank, kitchen counters, interior paint, and fresh landscaping further enhance its appeal. On the main floor, you'll find 2 beds/1 bath with an oversized bathtub, spacious living room and bonus room along with a fully-equipped kitchen featuring all appliances. The lower level offers 1 bedroom, a bonus room, and a workshop area with 1 full bath, providing potential for rental income with a backdoor entrance. Stay comfortable year-round with high-efficiency forced air heating and Central A/C. Outside, enjoy a 60-year-old Japanese maple tree and a tuff shed for additional storage. There's even room to park an RV! 98 bike score and 80 walk score. Don't miss out on the opportunity to call this well-maintained home yours. Schedule a showing today! [Home Energy Score = 5. HES Report at https://rpt.greenbuildingregistry.com/hes/OR10226406]
Location
State OR
County Multnomah
Area _143
Zoning R5
Rooms
Basement Full Basement
Interior
Interior Features Soaking Tub, Wallto Wall Carpet
Heating Forced Air95 Plus
Cooling Central Air
Appliance Dishwasher, Free Standing Range, Free Standing Refrigerator, Microwave
Exterior
Exterior Feature Fenced, Porch, R V Parking, Tool Shed, Yard
Roof Type Composition
Garage No
Building
Lot Description Corner Lot, Level
Story 2
Sewer Public Sewer
Water Public Water
Level or Stories 2
Schools
Elementary Schools Lewis
Middle Schools Sellwood
High Schools Cleveland
Others
Senior Community No
Acceptable Financing Cash, Conventional, FHA, VALoan
Listing Terms Cash, Conventional, FHA, VALoan
Read Less Info
Want to know what your home might be worth? Contact us for a FREE valuation!

Our team is ready to help you sell your home for the highest possible price ASAP

GET MORE INFORMATION

Principal Broker | Lic# 201210644
ted@beachdogrealestategroup.com
1915 NE Stucki Ave. Suite 250, Hillsboro, OR, 97006







