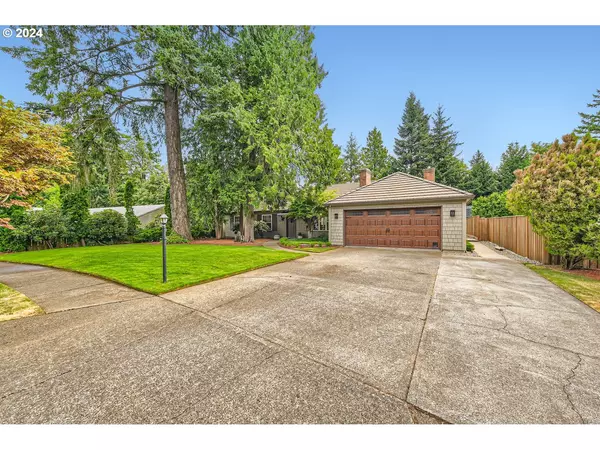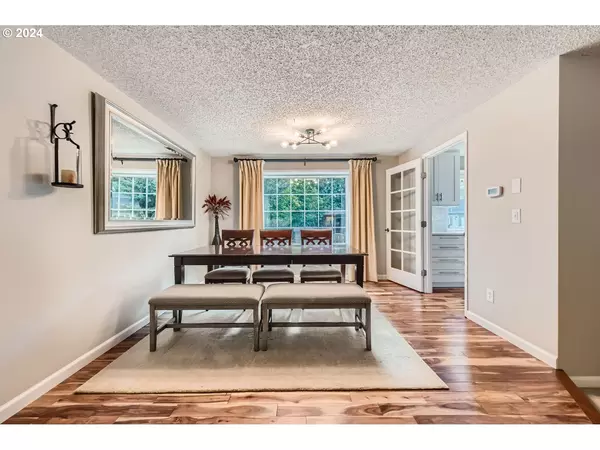Bought with Premiere Property Group, LLC
$642,000
$639,999
0.3%For more information regarding the value of a property, please contact us for a free consultation.
3 Beds
2.1 Baths
1,564 SqFt
SOLD DATE : 11/12/2024
Key Details
Sold Price $642,000
Property Type Single Family Home
Sub Type Single Family Residence
Listing Status Sold
Purchase Type For Sale
Square Footage 1,564 sqft
Price per Sqft $410
Subdivision Maple Grove Heights
MLS Listing ID 24485958
Sold Date 11/12/24
Style Stories1, Ranch
Bedrooms 3
Full Baths 2
Year Built 1970
Annual Tax Amount $6,500
Tax Year 2023
Lot Size 0.310 Acres
Property Description
Discover the perfect blend of comfort and convenience with this charming close-in one-level home situated on a .31-acre lot. This meticulously maintained 1,564 sq ft house boasts 3 bedrooms and 2.5 bathrooms. The large living room features a cozy insert wood burning fireplace, complemented by an additional insert wood burning fireplace in the family room. Hardwood floors throughout the hallways, kitchen and family room. The recently updated kitchen features quartz counter tops, gas range, stainless steel appliances, sink, soft close cabinets and drawers. Updated bathrooms include quartz counters, heated tile floors, and tile showers/bath. Master bedroom offers a slider that opens onto a private deck with a covered hot tub. Outdoor amenities include a covered patio, hot tub, deck, gazebo, fire pit, fence, and a large beautifully landscaped yard with an irrigation system. There is a 10X20 shed for extra storage or workspace, a 2-car garage, additional access from 48th street, and RV parking. New water heater, air conditioning, and furnace. Security system is owned. The hot tub stays with the house. Don’t miss the opportunity to make this amazing move in ready house your home. [Home Energy Score = 3. HES Report at https://rpt.greenbuildingregistry.com/hes/OR10231540]
Location
State OR
County Multnomah
Area _148
Zoning R7
Rooms
Basement Crawl Space
Interior
Interior Features Engineered Hardwood, Garage Door Opener, Hardwood Floors, Heated Tile Floor, Intercom, Laundry, Quartz, Washer Dryer
Heating Forced Air
Cooling Central Air
Fireplaces Number 2
Fireplaces Type Insert, Wood Burning
Appliance Dishwasher, Disposal, Free Standing Gas Range, Free Standing Refrigerator, Quartz, Stainless Steel Appliance
Exterior
Exterior Feature Builtin Hot Tub, Covered Deck, Deck, Fenced, Fire Pit, Gazebo, Outbuilding, Patio, R V Parking, R V Boat Storage, Sprinkler, Tool Shed, Yard
Garage Attached, Oversized
Garage Spaces 2.0
View Territorial
Roof Type Tile
Garage Yes
Building
Lot Description Irrigated Irrigation Equipment, Level, Private, Trees
Story 1
Foundation Concrete Perimeter
Sewer Public Sewer
Water Public Water
Level or Stories 1
Schools
Elementary Schools Markham
Middle Schools Jackson
High Schools Ida B Wells
Others
Senior Community No
Acceptable Financing Cash, Conventional, FHA, VALoan
Listing Terms Cash, Conventional, FHA, VALoan
Read Less Info
Want to know what your home might be worth? Contact us for a FREE valuation!

Our team is ready to help you sell your home for the highest possible price ASAP

GET MORE INFORMATION

Principal Broker | Lic# 201210644
ted@beachdogrealestategroup.com
1915 NE Stucki Ave. Suite 250, Hillsboro, OR, 97006







