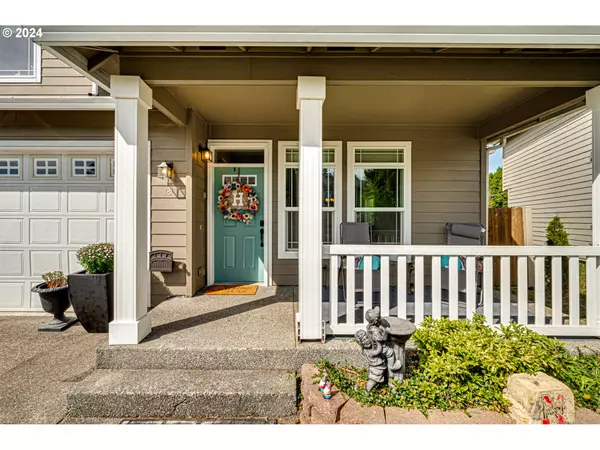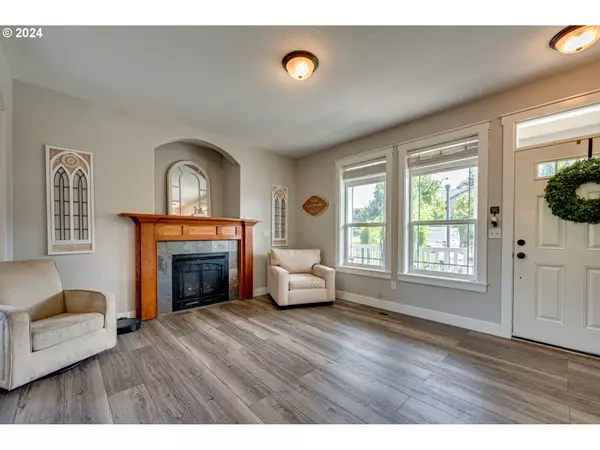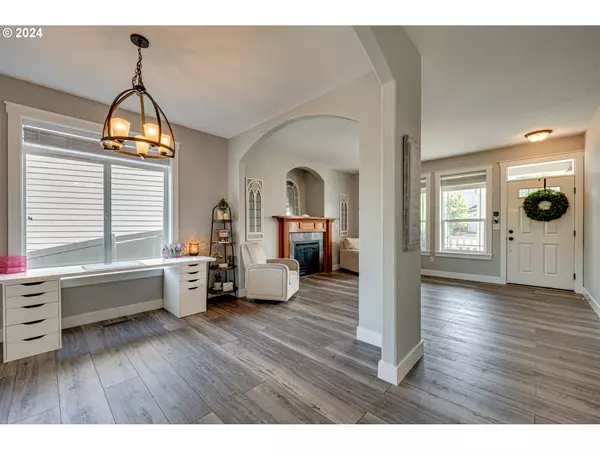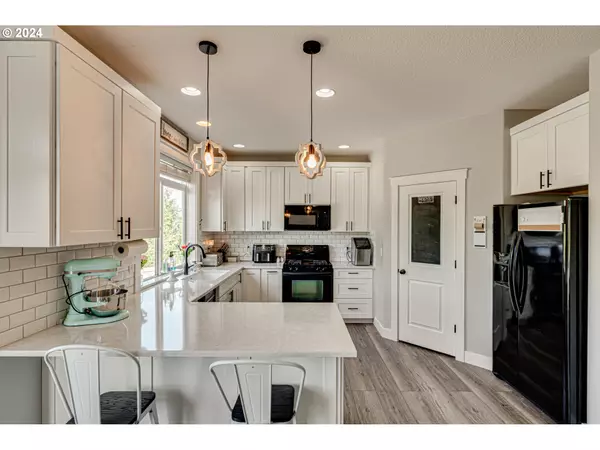Bought with Keller Williams Realty
$530,000
$534,900
0.9%For more information regarding the value of a property, please contact us for a free consultation.
4 Beds
2.1 Baths
2,464 SqFt
SOLD DATE : 11/12/2024
Key Details
Sold Price $530,000
Property Type Single Family Home
Sub Type Single Family Residence
Listing Status Sold
Purchase Type For Sale
Square Footage 2,464 sqft
Price per Sqft $215
MLS Listing ID 24099628
Sold Date 11/12/24
Style Stories2, Craftsman
Bedrooms 4
Full Baths 2
Year Built 2006
Annual Tax Amount $4,437
Tax Year 2023
Lot Size 5,662 Sqft
Property Description
Exceptional find in a sought after neighborhood within Ridgefield, Cedar Ridge. Settle in to this home built in 2006 featuring many recent upgrades. New kitchen and hall bathroom done in 2022, new flooring throughout in 2021, AND new roof installed approximately 6 years ago. This home offers 4 spacious bedrooms, an open concept living floor plan downstairs boast 9ft ceilings and a two living room layout great for entertaining or kids. Your master bedroom features a comfortable on suite bathroom and a walk in closet with built in storage! The backyard faces a green space. Within the neighborhood you will find Cedar Ridge Park and other green spaces nearby. Sought after Ridgefield school district!! You will love the location with access to freeways, Costco and many amenities just over a mile from the home! Don't wait to see this one!!
Location
State WA
County Clark
Area _50
Rooms
Basement Crawl Space
Interior
Interior Features Ceiling Fan, Garage Door Opener, Hardwood Floors, High Ceilings, High Speed Internet, Laminate Flooring, Laundry, Quartz, Sprinkler, Tile Floor, Wallto Wall Carpet, Washer Dryer
Heating Forced Air
Cooling Heat Pump
Fireplaces Number 1
Fireplaces Type Gas
Appliance Dishwasher, Disposal, Free Standing Gas Range, Free Standing Range, Free Standing Refrigerator, Gas Appliances, Microwave, Pantry, Plumbed For Ice Maker, Quartz, Tile
Exterior
Exterior Feature Deck, Fenced, Porch, Sprinkler, Tool Shed, Yard
Parking Features Attached, PartiallyConvertedtoLivingSpace
Garage Spaces 2.0
View Trees Woods
Roof Type Composition
Accessibility GarageonMain, NaturalLighting
Garage Yes
Building
Lot Description Cul_de_sac, Level, Private
Story 2
Sewer Public Sewer
Water Public Water
Level or Stories 2
Schools
Elementary Schools South Ridge
Middle Schools View Ridge
High Schools Ridgefield
Others
Senior Community No
Acceptable Financing CallListingAgent, Cash, Conventional, FHA, VALoan
Listing Terms CallListingAgent, Cash, Conventional, FHA, VALoan
Read Less Info
Want to know what your home might be worth? Contact us for a FREE valuation!

Our team is ready to help you sell your home for the highest possible price ASAP

GET MORE INFORMATION
Principal Broker | Lic# 201210644
ted@beachdogrealestategroup.com
1915 NE Stucki Ave. Suite 250, Hillsboro, OR, 97006







