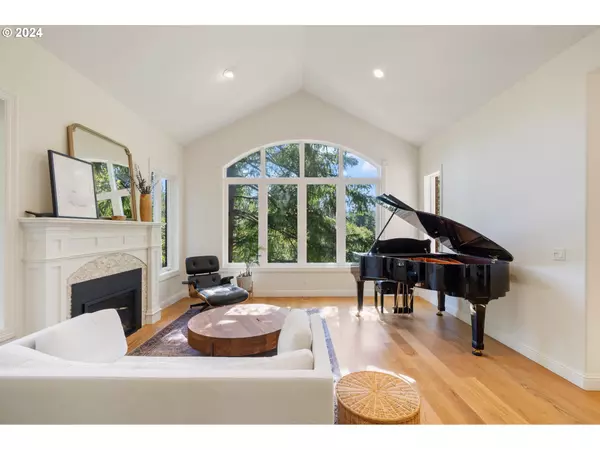Bought with Move Real Estate Inc
$1,400,000
$1,295,000
8.1%For more information regarding the value of a property, please contact us for a free consultation.
4 Beds
3.1 Baths
3,546 SqFt
SOLD DATE : 11/12/2024
Key Details
Sold Price $1,400,000
Property Type Single Family Home
Sub Type Single Family Residence
Listing Status Sold
Purchase Type For Sale
Square Footage 3,546 sqft
Price per Sqft $394
Subdivision Southwest Hills/Sylvan-Highlan
MLS Listing ID 24245988
Sold Date 11/12/24
Style Contemporary, Traditional
Bedrooms 4
Full Baths 3
Year Built 1996
Annual Tax Amount $11,642
Tax Year 2023
Lot Size 10,018 Sqft
Property Sub-Type Single Family Residence
Property Description
Tucked away in a quiet corner of one of Portland's most beautiful neighborhoods, this unique home has been extensively renovated with timeless finishes and thoughtful details. The true heart of the home is in the stunning, fully remodeled kitchen, featuring: 9 ft walnut island with concealed storage, SubZero/Wolf paneled appliances, 36 in refrigerator, 57 bottle wine cooler with temp control, second speed oven/microwave, gas range with griddle, and so much more! Beautiful forest views and abundant natural light fill the main level through the large sliding windows and custom Juliette balcony. The spacious main level also includes a remodeled butler's pantry with ample storage, open living and dining rooms with soaring vaulted ceilings, and a main level primary bedroom with ensuite bathroom and radiant heated floors. The lower level offers two additional bedrooms, a brand new full bath with custom white oak cabinetry and soaking tub, and a fully remodeled laundry with custom cabinetry, mudroom storage, and deep utility sink. An attached ADU/flex space with separate entry, full bath, and kitchenette offers endless possibilities as a guest suite, office, or home gym. Experience energy savings and 24 hr+ whole home backup in the event of a power outage with the fully integrated solar and battery system installed with a new roof in 2023. Additional updates include: new white oak flooring throughout (2024), two gas fireplaces with remote start (2022), remodeled family room bookcases with walnut cabinetry (2022), newer furnace/AC/water heater, and heated driveway. This ideal SW Highland Road location is in close proximity to the Zoo, Hoyt Arboretum, Racquet Club, and scenic trails via Washington Park. A truly one-of-a-kind home!
Location
State OR
County Multnomah
Area _148
Zoning R20
Rooms
Basement Finished, Separate Living Quarters Apartment Aux Living Unit
Interior
Interior Features Accessory Dwelling Unit, Ceiling Fan, Engineered Hardwood, Garage Door Opener, Heated Tile Floor, High Ceilings, Laundry, Marble, Passive Solar, Quartz, Separate Living Quarters Apartment Aux Living Unit, Tile Floor, Washer Dryer
Heating Forced Air, Forced Air95 Plus
Cooling Central Air, Energy Star Air Conditioning
Fireplaces Number 2
Fireplaces Type Gas
Appliance Builtin Refrigerator, Butlers Pantry, Convection Oven, Dishwasher, Disposal, Free Standing Gas Range, Free Standing Range, Gas Appliances, Island, Microwave, Pantry, Quartz, Range Hood, Stainless Steel Appliance, Wine Cooler
Exterior
Exterior Feature Accessory Dwelling Unit, Guest Quarters, Patio, Sprinkler, Storm Door
Parking Features Attached
Garage Spaces 2.0
View Territorial, Trees Woods
Roof Type Composition
Garage Yes
Building
Lot Description Hilly, Sloped, Trees, Wooded
Story 2
Foundation Concrete Perimeter, Other, Slab
Sewer Public Sewer
Water Public Water
Level or Stories 2
Schools
Elementary Schools Ainsworth
Middle Schools West Sylvan
High Schools Lincoln
Others
Senior Community No
Acceptable Financing Cash, Conventional
Listing Terms Cash, Conventional
Read Less Info
Want to know what your home might be worth? Contact us for a FREE valuation!

Our team is ready to help you sell your home for the highest possible price ASAP

GET MORE INFORMATION
Principal Broker | Lic# 201210644
ted@beachdogrealestategroup.com
1915 NE Stucki Ave. Suite 250, Hillsboro, OR, 97006







