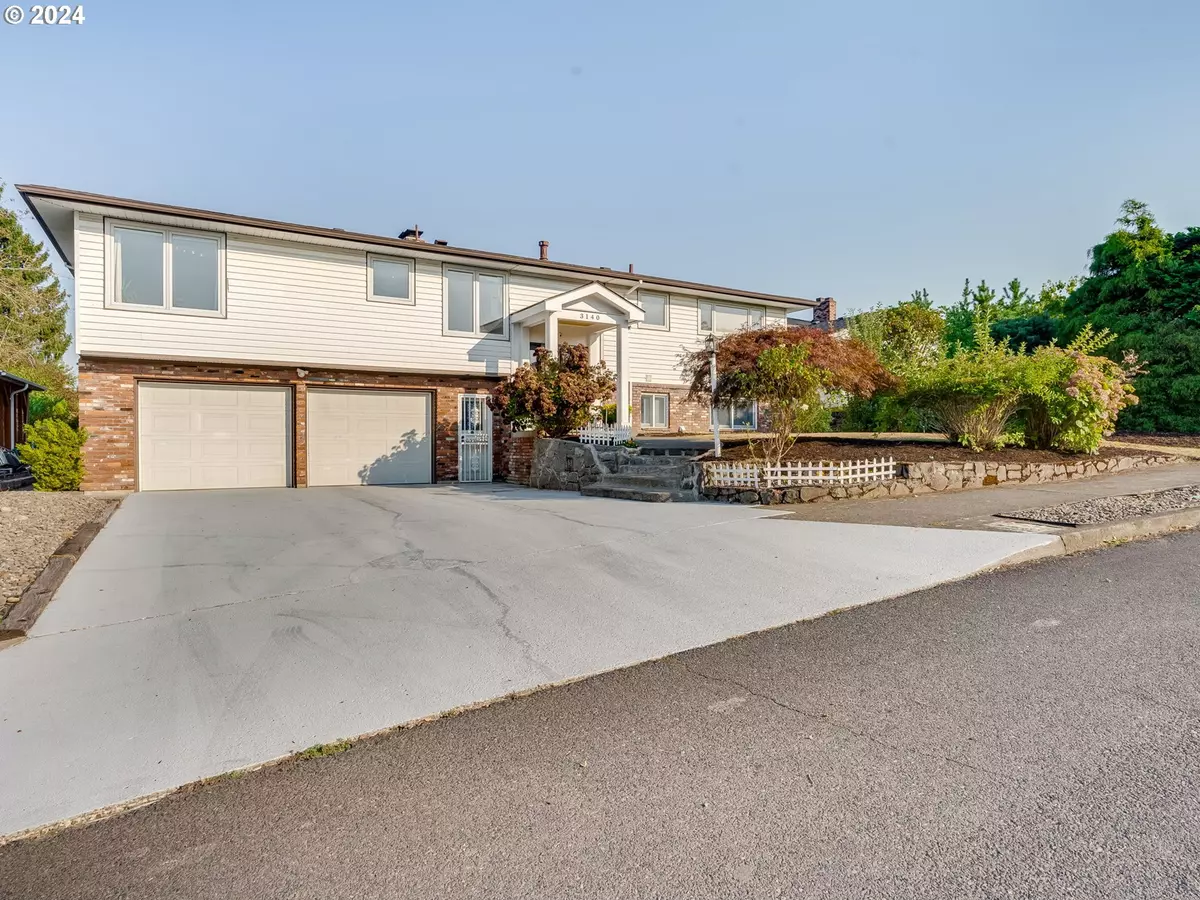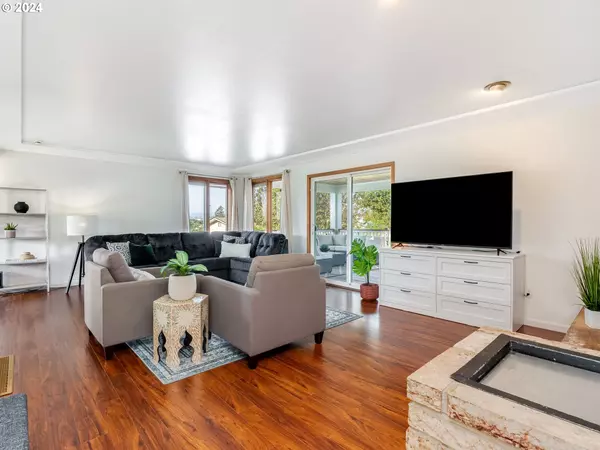Bought with MORE Realty
$623,367
$615,000
1.4%For more information regarding the value of a property, please contact us for a free consultation.
5 Beds
3 Baths
2,716 SqFt
SOLD DATE : 11/12/2024
Key Details
Sold Price $623,367
Property Type Single Family Home
Sub Type Single Family Residence
Listing Status Sold
Purchase Type For Sale
Square Footage 2,716 sqft
Price per Sqft $229
MLS Listing ID 24679380
Sold Date 11/12/24
Style Stories2, Split
Bedrooms 5
Full Baths 3
Year Built 1967
Annual Tax Amount $7,662
Tax Year 2023
Lot Size 7,405 Sqft
Property Description
Tucked into a quiet neighborhood, this open and spacious home on a large private lot has stunning territorial views including Mt. Saint Helens. Upstairs, you’ll find 3 bedrooms with hardwood floors, 2 full bathrooms, a huge kitchen, a formal dining room with a built-in cupboard, and family room that flows to a covered outdoor deck. On the lower level, multi-generational living or ADU potential is possible with the separate entrance, full bathroom, bedroom, flex room, storage area and laundry room. Throughout the seasons enjoy entertaining or recharging on the peaceful, covered deck with views. The fenced backyard includes a storage building and backs to a field giving this home extra privacy. Inside the oversized double-car garage is an additional BONUS ROOM that could be used as an office, workshop or more! Located in a lovely walkable neighborhood with Luuwit View Park close by offering, trails, a dog park and playground. Conveniently located minutes, downtown Portland, PDX airport and a freeway that leads to the incredible Gorge. Come see all this terrific home offers today! [Home Energy Score = 1. HES Report at https://rpt.greenbuildingregistry.com/hes/OR10103348]
Location
State OR
County Multnomah
Area _142
Rooms
Basement Finished
Interior
Interior Features Ceiling Fan, Garage Door Opener, Laminate Flooring, Laundry, Vinyl Floor, Wallto Wall Carpet, Washer Dryer, Wood Floors
Heating Forced Air
Cooling Central Air
Fireplaces Number 1
Fireplaces Type Wood Burning
Appliance Cooktop, Dishwasher, Disposal, Stainless Steel Appliance, Tile
Exterior
Exterior Feature Covered Deck, Fenced, Storm Door, Tool Shed, Yard
Garage Attached, Oversized
Garage Spaces 2.0
View Mountain, Territorial
Roof Type Composition
Garage Yes
Building
Story 2
Foundation Concrete Perimeter
Sewer Public Sewer
Water Public Water
Level or Stories 2
Schools
Elementary Schools Margaret Scott
Middle Schools H.B. Lee
High Schools Reynolds
Others
Senior Community No
Acceptable Financing Cash, Conventional, FHA, VALoan
Listing Terms Cash, Conventional, FHA, VALoan
Read Less Info
Want to know what your home might be worth? Contact us for a FREE valuation!

Our team is ready to help you sell your home for the highest possible price ASAP

GET MORE INFORMATION

Principal Broker | Lic# 201210644
ted@beachdogrealestategroup.com
1915 NE Stucki Ave. Suite 250, Hillsboro, OR, 97006







