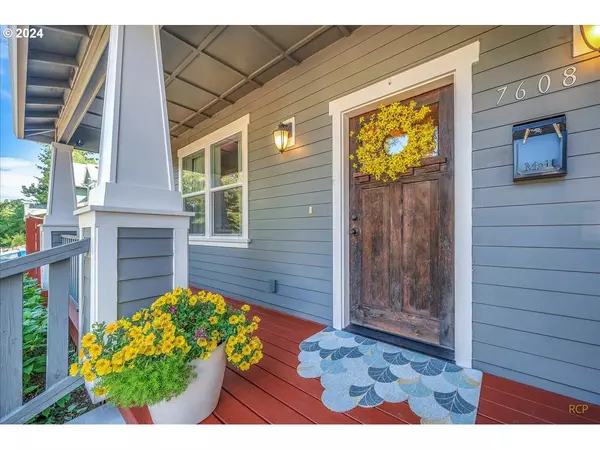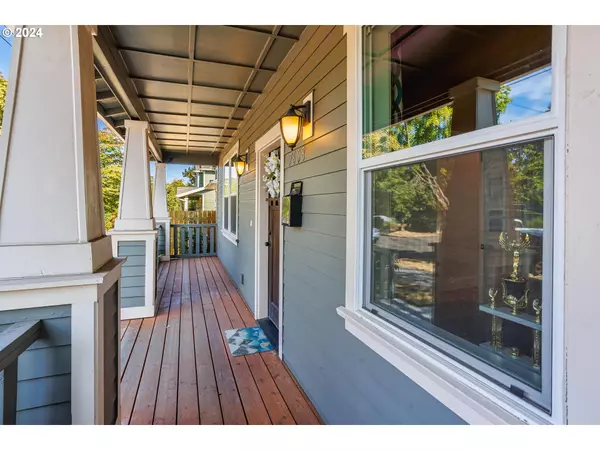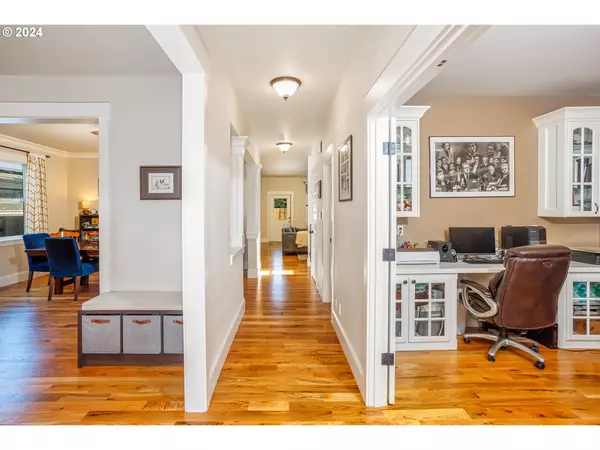Bought with Keller Williams PDX Central
$670,000
$679,000
1.3%For more information regarding the value of a property, please contact us for a free consultation.
3 Beds
2.1 Baths
2,790 SqFt
SOLD DATE : 11/07/2024
Key Details
Sold Price $670,000
Property Type Single Family Home
Sub Type Single Family Residence
Listing Status Sold
Purchase Type For Sale
Square Footage 2,790 sqft
Price per Sqft $240
Subdivision Kenton
MLS Listing ID 24162728
Sold Date 11/07/24
Style Stories2, Craftsman
Bedrooms 3
Full Baths 2
Year Built 2015
Annual Tax Amount $9,370
Tax Year 2023
Lot Size 3,920 Sqft
Property Description
Motivated owners have priced to sell!!! Welcome to your dream home in the highly coveted Kenton neighborhood, where classic charm meets modern luxury. This stunning custom Craftsman residence boasts 3 spacious bedrooms, 2.5 elegantly appointed bathrooms, and a versatile den/office perfect for remote work or quiet study in a spacious 2790 square feet 2015 home. As you step inside, you’ll be greeted by the warm ambiance of gorgeous engineered hardwood floors that flow seamlessly throughout the open-concept floor plan. The heart of the home is the expansive kitchen, a culinary masterpiece featuring a large quartz island, sleek stainless steel appliances, and a stylish tile backsplash. The adjoining living and dining areas are bathed in natural light, accentuated by high ceilings that enhance the sense of space and openness. Retreat to the luxurious primary bedroom, a serene haven with ample space, a huge walk-in closet, and an attached spa-like bathroom. Indulge in the standalone tub, or unwind in the walk-in shower with beautiful hexagon tile floors, all highlighted by quartz countertops and double vanities. The additional bedrooms are generously sized and share a second beautifully appointed bathroom. Step outside to discover a large, private fenced backyard—an ideal space for outdoor gatherings or simply relaxing in your own oasis. The covered patio offers year-round enjoyment, rain or shine. Additionally, the detached single-car garage provides convenience and extra storage. All appliances included in sale. Originally plumbed for central vac but not set up. This home’s meticulous craftsmanship and thoughtful design make it a standout in the Kenton neighborhood, blending timeless appeal with contemporary comforts. Don’t miss your chance to own this exceptional property—schedule a viewing today and experience the perfect fusion of style and functionality. Schedule an appointment today! [Home Energy Score = 5. HES Report at https://rpt.greenbuildingregistry.com/hes/OR10213369]
Location
State OR
County Multnomah
Area _141
Zoning R2.5
Rooms
Basement Crawl Space
Interior
Interior Features Granite, Hardwood Floors, Laundry, Plumbed For Central Vacuum, Quartz, Tile Floor, Wallto Wall Carpet
Heating Forced Air
Cooling Central Air
Fireplaces Number 1
Fireplaces Type Gas
Appliance Dishwasher, Disposal, Free Standing Range, Gas Appliances, Granite, Island, Microwave, Pantry, Stainless Steel Appliance, Tile
Exterior
Exterior Feature Covered Deck, Fenced, Porch, Sprinkler, Yard
Garage Detached
Garage Spaces 1.0
Roof Type Composition
Garage Yes
Building
Lot Description Level
Story 2
Sewer Public Sewer
Water Public Water
Level or Stories 2
Schools
Elementary Schools Peninsula
Middle Schools Ockley Green
High Schools Jefferson
Others
Senior Community No
Acceptable Financing Cash, Conventional, FHA, VALoan
Listing Terms Cash, Conventional, FHA, VALoan
Read Less Info
Want to know what your home might be worth? Contact us for a FREE valuation!

Our team is ready to help you sell your home for the highest possible price ASAP

GET MORE INFORMATION

Principal Broker | Lic# 201210644
ted@beachdogrealestategroup.com
1915 NE Stucki Ave. Suite 250, Hillsboro, OR, 97006







