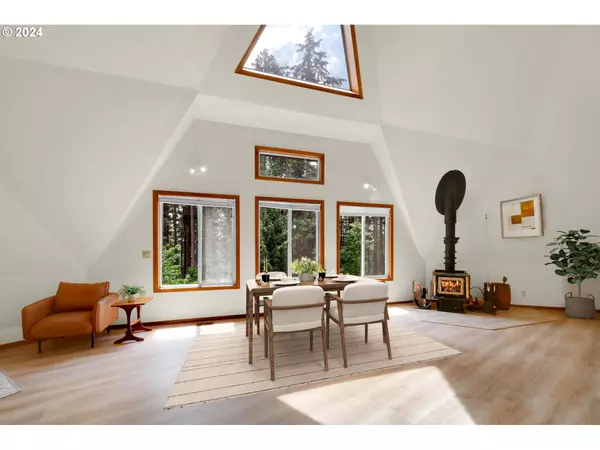Bought with eXp Realty LLC
$656,000
$700,000
6.3%For more information regarding the value of a property, please contact us for a free consultation.
4 Beds
2.2 Baths
3,707 SqFt
SOLD DATE : 11/13/2024
Key Details
Sold Price $656,000
Property Type Single Family Home
Sub Type Single Family Residence
Listing Status Sold
Purchase Type For Sale
Square Footage 3,707 sqft
Price per Sqft $176
MLS Listing ID 24447418
Sold Date 11/13/24
Style Dome
Bedrooms 4
Full Baths 2
Year Built 1993
Annual Tax Amount $3,697
Tax Year 2023
Lot Size 6.010 Acres
Property Description
NEW PRICE!! OPEN HOUSE Saturday, 9/21 from 12pm-2pm! Perched atop a private and forested 6-acre hill, sits a tastefully updated dome home in Peaceful Valley! Adjacent to 40 acres of BLM land, this custom built, one-owner home boasts high ceilings, large rooms, ample natural light and an ELEVATOR that connects to all 3 floors! All new interior/exterior paint, flooring, 1 yr old heat pump and a 2 yr old hot water heater. Primary suite with walk in closet double sinks, soaker tub and walk-in shower. In addition to the 2-car garage, the basement level features a spacious workshop, laundry hookups (washer & dryer included), half bath and 3 water holding tanks that supply sufficient water for household and current garden needs- buyer to do due diligence. The gardens contain asparagus and rhubarb plants, blueberry bushes, 4 apple trees (2 babies), 2 cherry trees, a grafted plum tree and a grafted pear tree + rose bushes. Forest deferral keeps taxes low. The hilltop setting allows for areas of incredible views. Take in the quiet nature and abundant wildlife from your choice of multiple decks. Enjoy a scenic drive to Eugene in under 25 minutes and an even shorter drive to popular wineries. Full RV hookup! Propane powered generator.
Location
State OR
County Lane
Area _244
Zoning RR10
Rooms
Basement Partially Finished, Storage Space
Interior
Interior Features Elevator, High Ceilings, Vinyl Floor, Wallto Wall Carpet, Washer Dryer
Heating Forced Air, Heat Pump
Cooling Heat Pump
Fireplaces Number 1
Fireplaces Type Wood Burning
Appliance Builtin Range, Dishwasher, Free Standing Refrigerator, Microwave, Pantry
Exterior
Exterior Feature Covered Deck, Deck, Garden, R V Hookup, R V Parking, Tool Shed, Workshop, Yard
Garage Attached, Oversized
Garage Spaces 2.0
View Territorial, Trees Woods
Roof Type Composition
Garage Yes
Building
Lot Description Gentle Sloping, Private, Trees
Story 2
Sewer Septic Tank
Water Well
Level or Stories 2
Schools
Elementary Schools Twin Oaks
Middle Schools Kennedy
High Schools Churchill
Others
Senior Community No
Acceptable Financing Cash, Conventional
Listing Terms Cash, Conventional
Read Less Info
Want to know what your home might be worth? Contact us for a FREE valuation!

Our team is ready to help you sell your home for the highest possible price ASAP

GET MORE INFORMATION

Principal Broker | Lic# 201210644
ted@beachdogrealestategroup.com
1915 NE Stucki Ave. Suite 250, Hillsboro, OR, 97006







