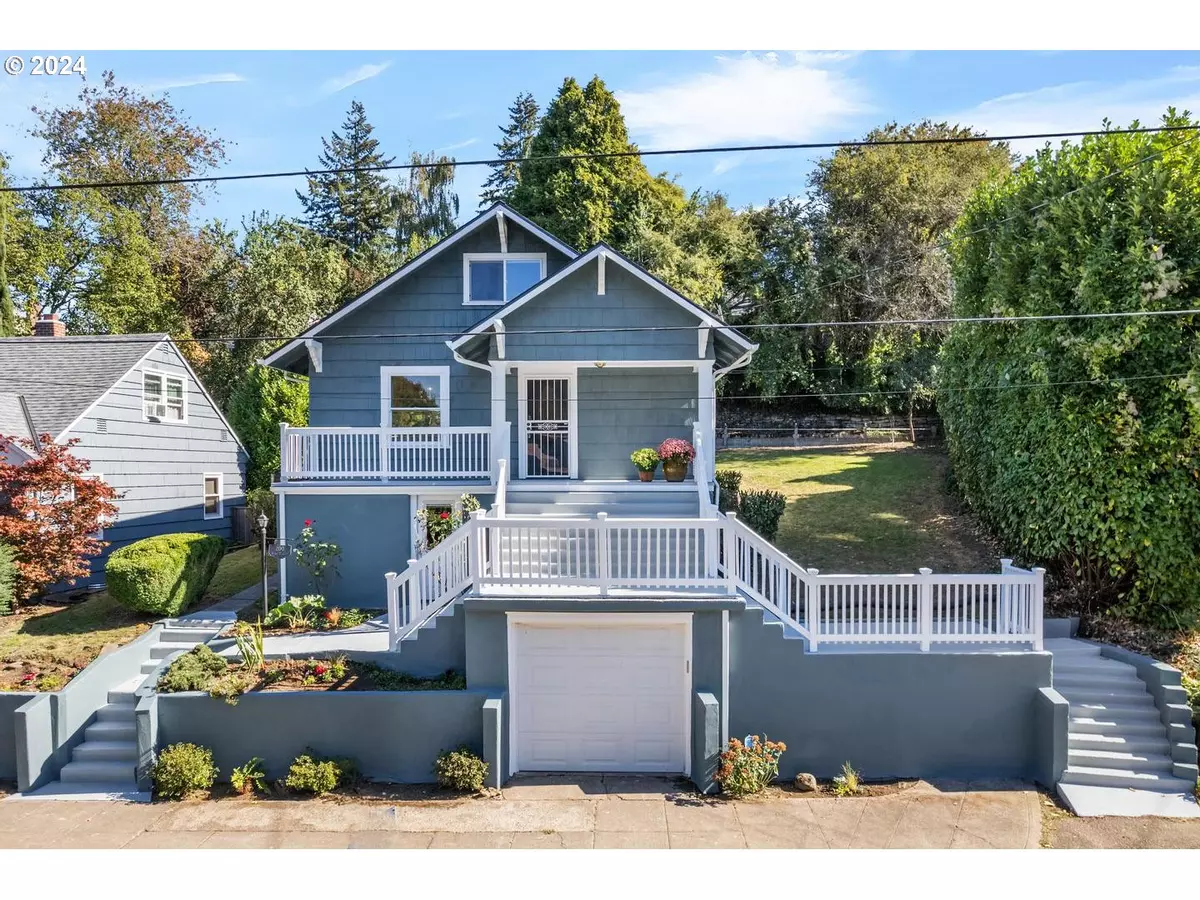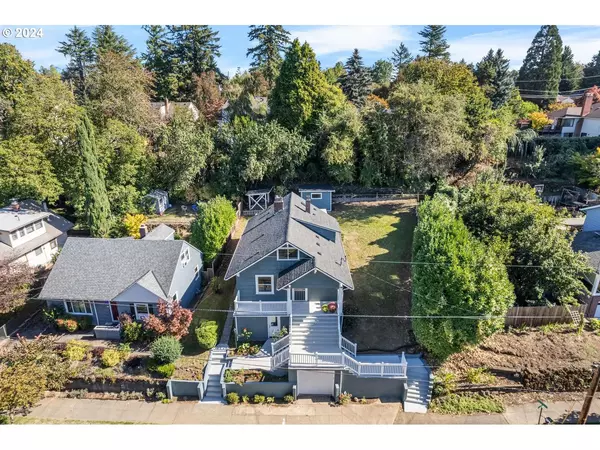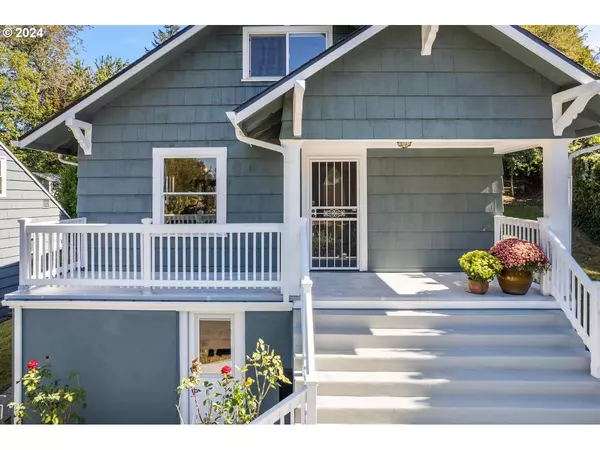Bought with eXp Realty, LLC
$600,000
$599,900
For more information regarding the value of a property, please contact us for a free consultation.
4 Beds
2 Baths
2,806 SqFt
SOLD DATE : 11/13/2024
Key Details
Sold Price $600,000
Property Type Single Family Home
Sub Type Single Family Residence
Listing Status Sold
Purchase Type For Sale
Square Footage 2,806 sqft
Price per Sqft $213
Subdivision Montavilla
MLS Listing ID 24036987
Sold Date 11/13/24
Style Craftsman
Bedrooms 4
Full Baths 2
Year Built 1910
Annual Tax Amount $7,467
Tax Year 2023
Lot Size 6,969 Sqft
Property Description
Grand Craftsman Bungalow Perched on Expansive Lot in Vibrant Montavilla! Brand new roof! This nicely updated 1910 home balances original features & charm with modern living. The covered front porch and deck offer a perfect view to enjoy neighborhood happy hours. Beautiful hardwood floors lead through the formal foyer and living room to a large dining room featuring box beam ceilings, gorgeous millwork, and a cozy gas fireplace. Continue into the French country-style kitchen to and tile floors, SS appliances, butcher block counters, and open shelving, all with easy access to the covered back porch, ideal for outdoor dining. Two comfortable bedrooms, including a spacious primary, and a timelessly tiled bathroom round out the main floor. Venture upstairs to discover two additional light-filled bedrooms, complete with built-ins that provide excellent home office options. The expansive daylight basement, accessible via multiple separate entries, offers a big versatile bonus room for private guest space, a full bathroom, plus a finished storage area or playroom. You'll also find a large, fully equipped laundry room with included washer/dryer and a convenient laundry chute! Gazebo & tool shed out back. The tuck-under garage offers a perfect workspace for any crafter or woodworker. Friendly neighborhood Happy Hours in "The Wedge" and super convenient location just blocks from Montavilla Park and Montavilla Food Carts. 1/2 mi to Montavilla Retail including the Academy Theater, Bipartisan Cafe, Observatory, Bars, Farmer's Market, and Mt Tabor just beyond! walkscore 87 bikescore 90." [Home Energy Score = 2. HES Report at https://rpt.greenbuildingregistry.com/hes/OR10233378]
Location
State OR
County Multnomah
Area _142
Rooms
Basement Daylight, Exterior Entry, Finished
Interior
Interior Features Hardwood Floors, Quartz, Tile Floor, Wallto Wall Carpet, Washer Dryer
Heating Hot Water, Radiant
Cooling None
Fireplaces Number 1
Appliance Dishwasher, Disposal, Free Standing Range, Free Standing Refrigerator, Tile
Exterior
Exterior Feature Gazebo, Outbuilding, Porch, Tool Shed, Workshop, Yard
Garage Attached, TuckUnder
Garage Spaces 1.0
View City, Trees Woods
Roof Type Composition
Garage Yes
Building
Lot Description Gentle Sloping
Story 3
Foundation Concrete Perimeter
Sewer Public Sewer
Water Public Water
Level or Stories 3
Schools
Elementary Schools Vestal
Middle Schools Harrison Park
High Schools Leodis Mcdaniel
Others
Senior Community No
Acceptable Financing Cash, Conventional, FHA, VALoan
Listing Terms Cash, Conventional, FHA, VALoan
Read Less Info
Want to know what your home might be worth? Contact us for a FREE valuation!

Our team is ready to help you sell your home for the highest possible price ASAP

GET MORE INFORMATION

Principal Broker | Lic# 201210644
ted@beachdogrealestategroup.com
1915 NE Stucki Ave. Suite 250, Hillsboro, OR, 97006







