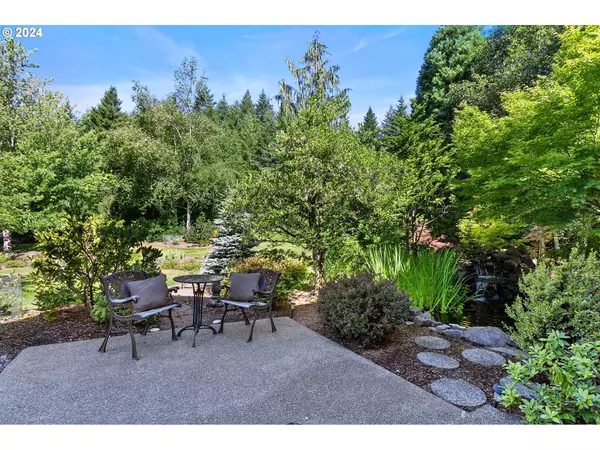Bought with WA Move Real Estate LLC
$1,200,000
$1,250,000
4.0%For more information regarding the value of a property, please contact us for a free consultation.
5 Beds
3.1 Baths
5,959 SqFt
SOLD DATE : 11/13/2024
Key Details
Sold Price $1,200,000
Property Type Single Family Home
Sub Type Single Family Residence
Listing Status Sold
Purchase Type For Sale
Square Footage 5,959 sqft
Price per Sqft $201
MLS Listing ID 24687137
Sold Date 11/13/24
Style Custom Style
Bedrooms 5
Full Baths 3
Condo Fees $1,470
HOA Fees $122/ann
Year Built 1995
Annual Tax Amount $12,083
Tax Year 2023
Lot Size 5.060 Acres
Property Description
Beautiful and sprawling property on just over 5 acres in the private gated community of Autumn Hills in Camas. Traditional home with quality craftsmanship at every turn and impeccable mountain views. As you step inside, you'll be greeted by opulent finishes, including marble, granite, and solid oak throughout the home. The high ceilings and wood floors add to the grandeur and warmth of the interior. The main level features a grand entry with beautiful inlay and curved staircase. Plus, formal dining room, office/den with fireplace, powder room, family/living room with woodburning fireplace, spacious kitchen with island, desk area, stainless appliances, eat in kitchen, cooktop, and deck access. Large laundry room with shower for dog washing if needed. Upper level features 3 large bedrooms, plus an additional room that could be another bedroom or second office. Primary suite includes spa like bathroom with jetted tub, custom tile-work and separate shower, plus fireplace and balcony. A second huge bathroom is on this level with freestanding tub and walk in shower. The property's layout can accommodate living on the lower level, complete with kitchenette, gas stove, bedroom with full bath and media room. Also large storage area, can be used as a shop. For horse enthusiasts, there is a well-maintained barn on the property, equipped with two corrals, making it ideal for housing and caring for horses. Loft above barn could be ADU. Outside, gather around the inviting firepit and create lasting memories. The deck offers a picturesque vantage point to admire the stunning mountain views, while the lower deck provides a more secluded and tranquil setting. The property's landscaping is lush and meticulously maintained, adding to the charm and appeal of this splendid estate. You'll feel like you're living in your own private oasis, surrounded by natural beauty. Just 20 minutes to downtown Camas, 35 min to PDX! Camas schools!
Location
State WA
County Clark
Area _32
Zoning R5
Rooms
Basement Daylight, Exterior Entry, Full Basement
Interior
Interior Features Air Cleaner, Ceiling Fan, Garage Door Opener, Granite, Hardwood Floors, High Ceilings, High Speed Internet, Home Theater, Jetted Tub, Laundry, Soaking Tub, Sprinkler, Wallto Wall Carpet, Washer Dryer
Heating Ductless, Forced Air, Heat Pump
Cooling Heat Pump
Fireplaces Number 3
Fireplaces Type Propane, Wood Burning
Appliance Appliance Garage, Builtin Oven, Convection Oven, Cook Island, Cooktop, Disposal, Double Oven, Down Draft, Free Standing Refrigerator, Gas Appliances, Granite, Pantry, Plumbed For Ice Maker, Stainless Steel Appliance, Water Purifier
Exterior
Exterior Feature Barn, Corral, Covered Deck, Fenced, Fire Pit, Garden, Gas Hookup, Outbuilding, Patio, R V Hookup, R V Parking, R V Boat Storage, Sprinkler, Storm Door, Water Feature, Workshop, Yard
Garage Attached
Garage Spaces 3.0
View Mountain
Roof Type Composition
Garage Yes
Building
Lot Description Gentle Sloping, Level
Story 2
Foundation Concrete Perimeter, Slab
Sewer Septic Tank
Water Well
Level or Stories 2
Schools
Elementary Schools Lacamas Lake
Middle Schools Liberty
High Schools Camas
Others
Senior Community No
Acceptable Financing Cash, Conventional
Listing Terms Cash, Conventional
Read Less Info
Want to know what your home might be worth? Contact us for a FREE valuation!

Our team is ready to help you sell your home for the highest possible price ASAP

GET MORE INFORMATION

Principal Broker | Lic# 201210644
ted@beachdogrealestategroup.com
1915 NE Stucki Ave. Suite 250, Hillsboro, OR, 97006







