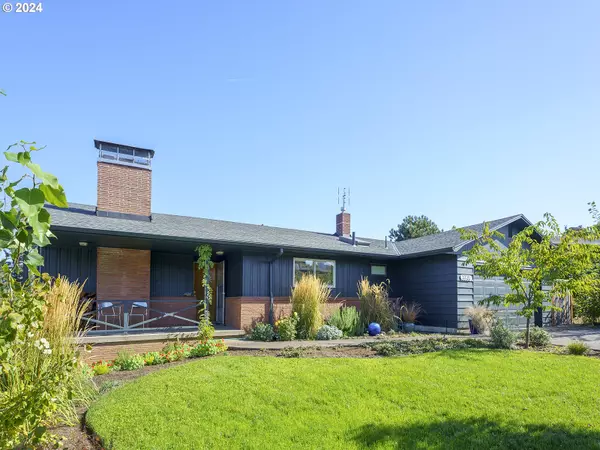Bought with Urban Nest Realty
$632,500
$635,000
0.4%For more information regarding the value of a property, please contact us for a free consultation.
3 Beds
2 Baths
2,489 SqFt
SOLD DATE : 11/13/2024
Key Details
Sold Price $632,500
Property Type Single Family Home
Sub Type Single Family Residence
Listing Status Sold
Purchase Type For Sale
Square Footage 2,489 sqft
Price per Sqft $254
MLS Listing ID 24204862
Sold Date 11/13/24
Style Daylight Ranch, Mid Century Modern
Bedrooms 3
Full Baths 2
Year Built 1962
Annual Tax Amount $5,640
Tax Year 2023
Lot Size 7,405 Sqft
Property Description
Dare to Compare! If a mid century home could be put in a time capsule, buried, then resurrected 60 plus years later in Flawless Condition, this would be the one. This incredible "step back in time" will also exceed one's expectations for a "move in" ready opportunity with no need for projects or expensive remodeling . This highly sought after Mid Century has had expected updates to mechanical systems, roof, etc. An exquisitely remodeled bathroom would have every designer envious of material choices and superior workmanship. In addition, there is an abundance of oversized windows throughout which keep things light and bright all year round. The front yard presents a beautifully designed and landscaped palette. The back yard provides numerous opportunities inc. raised beds, a great covered patio for entertaining and a secluded area wired for a soothing and relaxing Hot Tub. Don't delay in checking out this "once in a generation" opportunity to own and call your own. If you looked up "PRISTINE" under Webster's Dictionary, this home would be the definition! This one won't disappoint! [Home Energy Score = 3. HES Report at https://rpt.greenbuildingregistry.com/hes/OR10048455]
Location
State OR
County Multnomah
Area _142
Rooms
Basement Daylight, Exterior Entry, Full Basement
Interior
Interior Features Garage Door Opener, Hardwood Floors, Laundry, Skylight, Soaking Tub, Tile Floor, Washer Dryer
Heating Forced Air
Fireplaces Number 2
Fireplaces Type Wood Burning
Appliance Builtin Oven, Cooktop, Dishwasher, Disposal, Free Standing Refrigerator, Range Hood
Exterior
Exterior Feature Covered Patio, Fenced, Porch, Raised Beds, Yard
Garage Attached
Garage Spaces 2.0
View Territorial
Roof Type Composition
Garage Yes
Building
Lot Description Gentle Sloping, Level
Story 2
Sewer Public Sewer
Water Public Water
Level or Stories 2
Schools
Elementary Schools Shaver
Middle Schools Parkrose
High Schools Parkrose
Others
Senior Community No
Acceptable Financing Cash, Conventional, FHA, VALoan
Listing Terms Cash, Conventional, FHA, VALoan
Read Less Info
Want to know what your home might be worth? Contact us for a FREE valuation!

Our team is ready to help you sell your home for the highest possible price ASAP

GET MORE INFORMATION

Principal Broker | Lic# 201210644
ted@beachdogrealestategroup.com
1915 NE Stucki Ave. Suite 250, Hillsboro, OR, 97006







