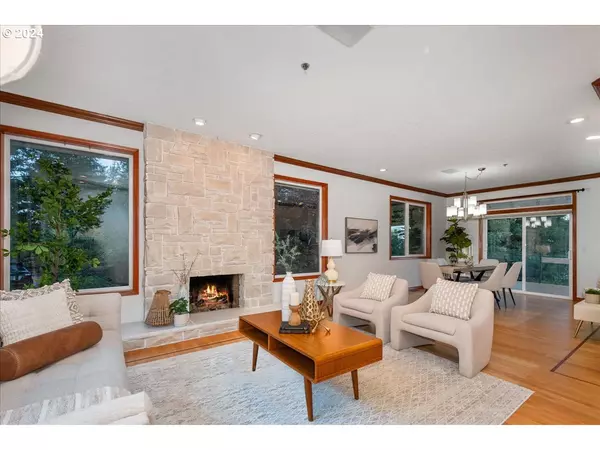Bought with Opt
$825,000
$825,000
For more information regarding the value of a property, please contact us for a free consultation.
6 Beds
4 Baths
3,231 SqFt
SOLD DATE : 11/13/2024
Key Details
Sold Price $825,000
Property Type Single Family Home
Sub Type Single Family Residence
Listing Status Sold
Purchase Type For Sale
Square Footage 3,231 sqft
Price per Sqft $255
Subdivision Happy Valley
MLS Listing ID 24460899
Sold Date 11/13/24
Style Custom Style
Bedrooms 6
Full Baths 4
Year Built 1994
Annual Tax Amount $13,812
Tax Year 2023
Lot Size 2.190 Acres
Property Description
This stunning custom home with epic views of Mt. Hood is surrounded by nature, making it feel like a private, serene retreat. The beautiful hardwood floors throughout and abundance of natural light creates a warm and inviting atmosphere, enhanced by the gorgeous stone gas fireplaces in both the living and family rooms. The spacious kitchen, complete with cherry cabinetry, a breakfast island, and an eating nook, is perfect for both cooking and entertaining. The primary suite features Mount Hood views from both the bedroom and ensuite bathroom with a sliding glass door that opens to the expansive deck, offering a perfect spot to enjoy the scenery. Downstairs, there is an generous family room and four bedrooms, providing plenty of space for family or guests. The home also includes a three-car garage, ideal for multiple vehicles or additional storage. Additional features included central vacuum and AC. For those who love gardening, this property is a dream come true, featuring fig, persimmon and other fruit trees, perennials, a meditation pond, and a Koi pond. A beautiful pergola draped with wisteria adds a charming touch to the garden, making it a true delight for nature lovers.
Location
State OR
County Clackamas
Area _145
Zoning Unknown
Rooms
Basement Daylight, Full Basement
Interior
Interior Features Air Cleaner, Ceiling Fan, Central Vacuum, Garage Door Opener, Hardwood Floors, High Ceilings, Jetted Tub, Soaking Tub, Sound System, Tile Floor, Wallto Wall Carpet, Washer Dryer
Heating Forced Air
Cooling Central Air
Fireplaces Number 2
Fireplaces Type Gas
Appliance Appliance Garage, Builtin Oven, Builtin Range, Cook Island, Dishwasher, Disposal, Double Oven, Free Standing Refrigerator, Gas Appliances, Pantry, Plumbed For Ice Maker, Range Hood
Exterior
Exterior Feature Deck, Garden, Gas Hookup, Porch, Private Road, Raised Beds, Security Lights, Water Feature
Garage Attached
Garage Spaces 3.0
View Mountain, Valley
Roof Type Tile
Garage Yes
Building
Lot Description Gated, Private, Secluded, Terraced, Trees
Story 2
Foundation Concrete Perimeter
Sewer Public Sewer
Water Public Water
Level or Stories 2
Schools
Elementary Schools Happy Valley
Middle Schools Happy Valley
High Schools Adrienne Nelson
Others
Senior Community No
Acceptable Financing Cash, Conventional
Listing Terms Cash, Conventional
Read Less Info
Want to know what your home might be worth? Contact us for a FREE valuation!

Our team is ready to help you sell your home for the highest possible price ASAP

GET MORE INFORMATION

Principal Broker | Lic# 201210644
ted@beachdogrealestategroup.com
1915 NE Stucki Ave. Suite 250, Hillsboro, OR, 97006







