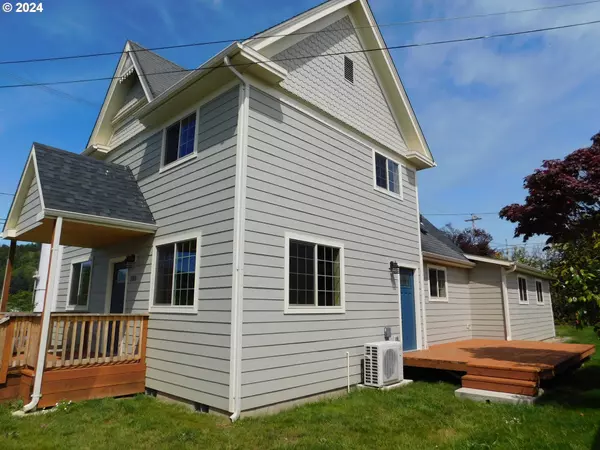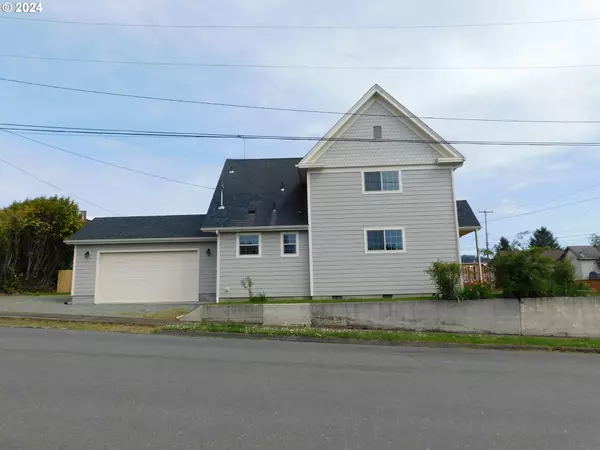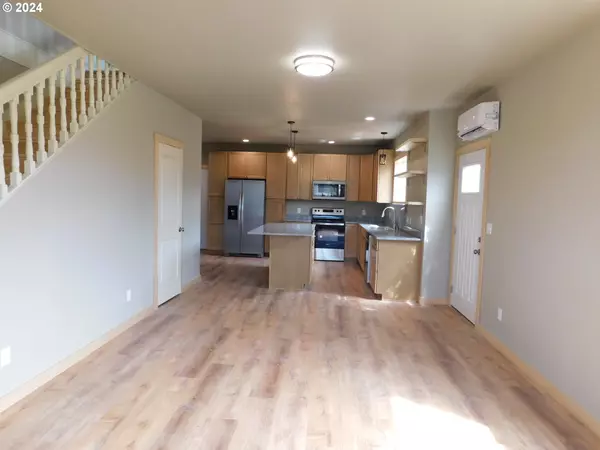Bought with Johnson Group Real Estate, LLC
$365,000
$374,900
2.6%For more information regarding the value of a property, please contact us for a free consultation.
3 Beds
2.1 Baths
1,680 SqFt
SOLD DATE : 11/14/2024
Key Details
Sold Price $365,000
Property Type Single Family Home
Sub Type Single Family Residence
Listing Status Sold
Purchase Type For Sale
Square Footage 1,680 sqft
Price per Sqft $217
MLS Listing ID 24314518
Sold Date 11/14/24
Style Stories2, Traditional
Bedrooms 3
Full Baths 2
Year Built 1880
Annual Tax Amount $455
Tax Year 2023
Property Description
Charming 2 Story home with tasteful remodel on a corner lot with oversized attached double garage and plenty of room to park an RV. Originally built in 1880 but with a major remodel in 2023/2024. This 3 Bedroom/ 2.5 Bath home is ready to move in to! Spacious Gourmet Kitchen with beautiful custom cabinets, granite counter tops, stainless appliances and huge island. Open floor plan with great room for living/dining area, nice-sized deck off dining area in back yard, 1/2 bath off living room and utility room. Primary bedroom is on the main floor with large bathroom, walk-in shower and walk-in closet. The gentle stairs open to a friendly common/sitting area, 2 bedrooms, large bathroom with tub/shower combo, large storage closet. Ductless heat pump on both levels & bedrooms and bathrooms have electric wall heaters. Huge bright oversize garage with vaulted ceiling & garage door opener. More parking beside the garage and on the street. The lovely upgrade windows provide a classic small town quintessential view. This is a must see to appreciate.
Location
State OR
County Coos
Area _260
Zoning CR
Rooms
Basement Crawl Space
Interior
Interior Features Garage Door Opener, Granite, Laundry, Luxury Vinyl Plank, Wallto Wall Carpet
Heating Ductless, Heat Pump, Wall Heater
Cooling Heat Pump
Appliance Dishwasher, Free Standing Range, Free Standing Refrigerator, Granite, Island, Microwave, Stainless Steel Appliance
Exterior
Exterior Feature Deck, Porch, Public Road, R V Parking, Yard
Garage Attached, Oversized
Garage Spaces 2.0
View Territorial
Roof Type Composition
Parking Type Driveway, R V Access Parking
Garage Yes
Building
Lot Description Corner Lot, Level
Story 2
Foundation Block
Sewer Public Sewer
Water Public Water
Level or Stories 2
Schools
Elementary Schools Myrtle Crest
Middle Schools Myrtle Point
High Schools Myrtle Point
Others
Senior Community No
Acceptable Financing Cash, Conventional, FHA, USDALoan, VALoan
Listing Terms Cash, Conventional, FHA, USDALoan, VALoan
Read Less Info
Want to know what your home might be worth? Contact us for a FREE valuation!

Our team is ready to help you sell your home for the highest possible price ASAP

GET MORE INFORMATION

Principal Broker | Lic# 201210644
ted@beachdogrealestategroup.com
1915 NE Stucki Ave. Suite 250, Hillsboro, OR, 97006







