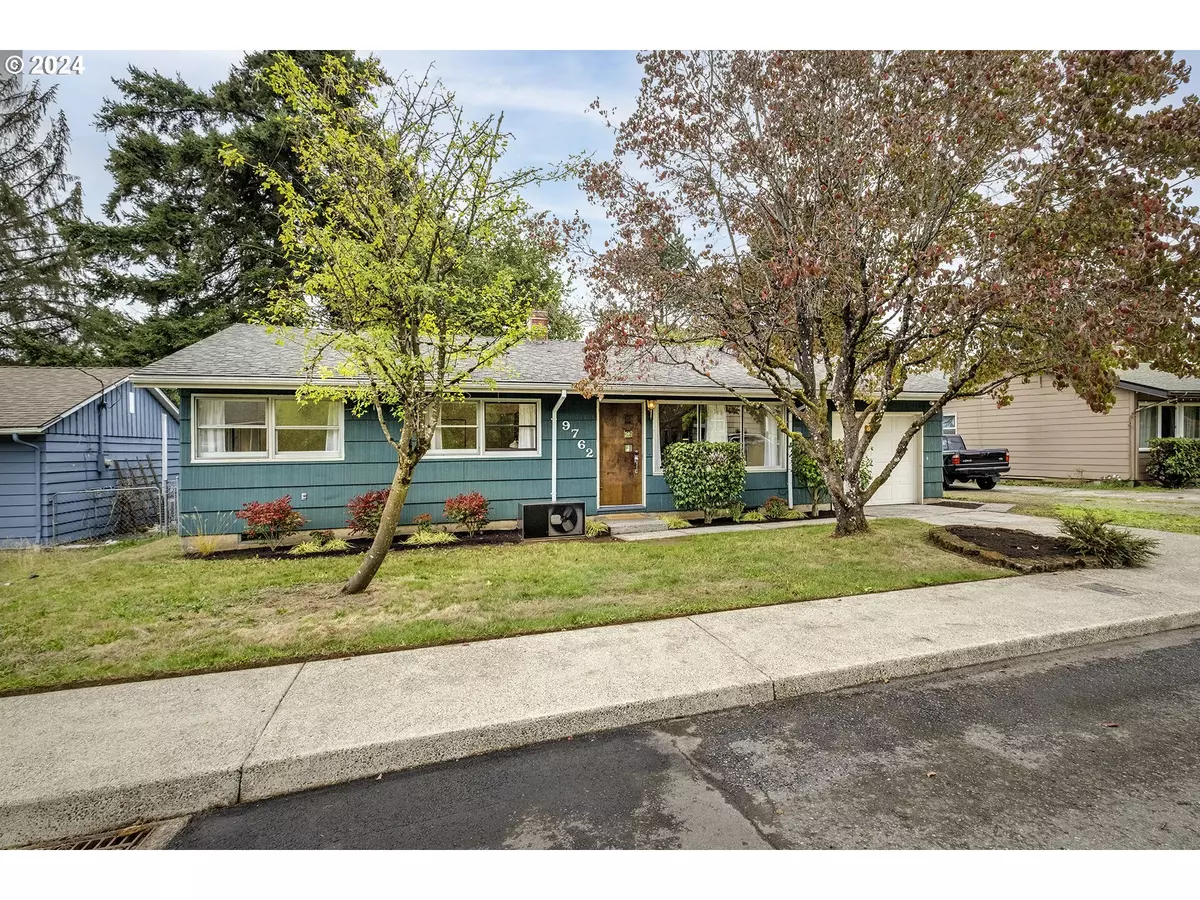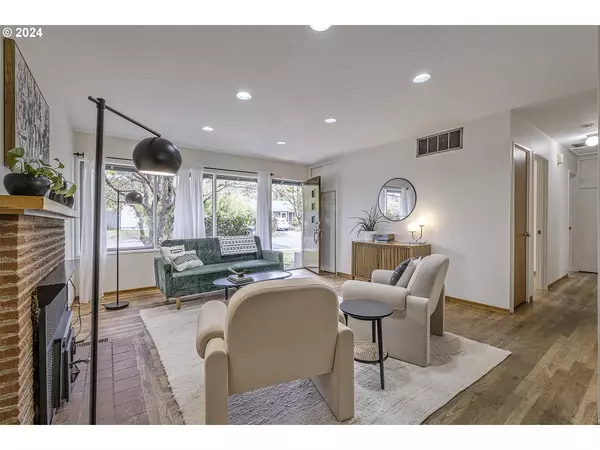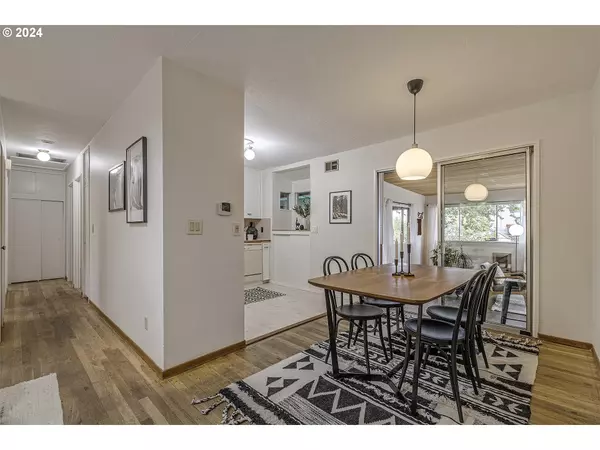Bought with Living Room Realty
$397,000
$397,000
For more information regarding the value of a property, please contact us for a free consultation.
3 Beds
1 Bath
1,392 SqFt
SOLD DATE : 11/14/2024
Key Details
Sold Price $397,000
Property Type Single Family Home
Sub Type Single Family Residence
Listing Status Sold
Purchase Type For Sale
Square Footage 1,392 sqft
Price per Sqft $285
Subdivision Lents Park
MLS Listing ID 24094500
Sold Date 11/14/24
Style Stories1
Bedrooms 3
Full Baths 1
Year Built 1956
Annual Tax Amount $4,609
Tax Year 2023
Lot Size 8,276 Sqft
Property Description
Welcome to this classic mid-century modern home! Built in 1956 with all the charm of the period, the MCM elements of wood and stone are present in the original hardwood floor and fireplace brick and tile as well as in the great room’s polished concrete floor and rough sawn douglas fir ceiling. The traditional living/dining/kitchen floor plan is enhanced by the versatility of the 400 sqft great room. Surrounded by windows giving a full view of the back gardens, this room is perfect for a large family room, a game room with a pool/ping pong table or an entertainment room complete with a wet bar. The fenced backyard has beautiful mature trees, spring blooming lilac and magnolia shrubs, as well as sunny areas with raised beds for veggies and ample space for anything you want to add. Solidly constructed and well maintained with a 2011 installation of a new roof, gas furnace and air conditioning and a new gas water heater installed in 2021. There are many parks in the area, shopping, restaurants and public transport and a high rating for bike-ability. Easy access to highways. Come and experience this delightfully welcoming home and it’s many charms! [Home Energy Score = 3. HES Report at https://rpt.greenbuildingregistry.com/hes/OR10233269]
Location
State OR
County Multnomah
Area _143
Zoning R5
Rooms
Basement Crawl Space
Interior
Interior Features Concrete Floor, Garage Door Opener, Hardwood Floors, Laundry, Vaulted Ceiling, Wood Floors
Heating Forced Air
Cooling Central Air
Fireplaces Number 1
Fireplaces Type Insert, Wood Burning
Appliance Dishwasher, Free Standing Range
Exterior
Exterior Feature Fenced, Garden, Porch, Public Road, Raised Beds, Tool Shed, Yard
Garage Attached
Garage Spaces 1.0
View Seasonal
Roof Type Composition
Parking Type Driveway, On Street
Garage Yes
Building
Lot Description Level, Public Road, Seasonal
Story 1
Sewer Public Sewer
Water Public Water
Level or Stories 1
Schools
Elementary Schools Lent
Middle Schools Harrison Park
High Schools Leodis Mcdaniel
Others
Senior Community No
Acceptable Financing Cash, Conventional, FHA, VALoan
Listing Terms Cash, Conventional, FHA, VALoan
Read Less Info
Want to know what your home might be worth? Contact us for a FREE valuation!

Our team is ready to help you sell your home for the highest possible price ASAP

GET MORE INFORMATION

Principal Broker | Lic# 201210644
ted@beachdogrealestategroup.com
1915 NE Stucki Ave. Suite 250, Hillsboro, OR, 97006







