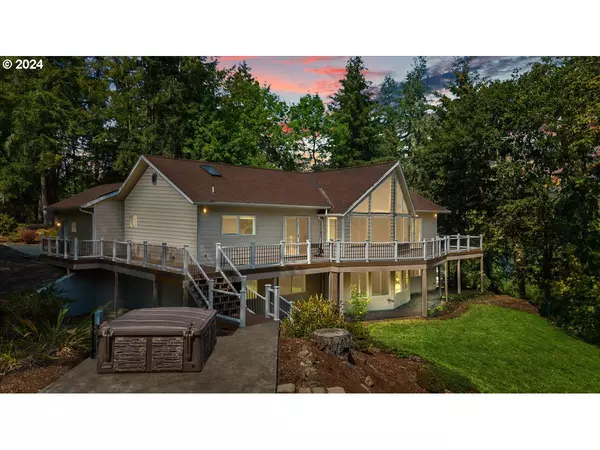Bought with eXp Realty LLC
$863,000
$849,500
1.6%For more information regarding the value of a property, please contact us for a free consultation.
4 Beds
3 Baths
2,860 SqFt
SOLD DATE : 11/15/2024
Key Details
Sold Price $863,000
Property Type Single Family Home
Sub Type Single Family Residence
Listing Status Sold
Purchase Type For Sale
Square Footage 2,860 sqft
Price per Sqft $301
MLS Listing ID 24091924
Sold Date 11/15/24
Style Stories2, Custom Style
Bedrooms 4
Full Baths 3
Year Built 1997
Annual Tax Amount $3,411
Tax Year 2023
Lot Size 1.370 Acres
Property Description
This private river side retreat is located directly on the North Umpqua River. Custom style home has direct access to the North Umpqua from the backyard. Gorgeous views from the wrap around deck. This property boasts several patios, hot tub, a large tool shed, & ample boat and RV parking with hookups. Stepping inside the home you will be greeted with vaulted ceilings, a open concept living space, and large windows that fill the house with natural light. The spacious primary suite is conveniently located on the main floor for easy access. Large walk in closet & ensuite bathroom with a jetted tub and walk in shower. The kitchen boasts granite countertops and a island. Utility room off the kitchen with extra storage and washer/dryer hookups. Downstairs you will find a fully finished basement with 2 bedrooms, one bathroom, and a large family room. It has separate exterior access and garage offering a great space for a guest living quarters. The highlight of this home is the gorgeous views and the private trail leading down to the river, perfect for fishing, rafting, or swimming! Only minutes away from the Colliding Rivers boat ramp. Tour this river side retreat today!
Location
State OR
County Douglas
Area _255
Zoning R1
Rooms
Basement Crawl Space, Daylight, Finished
Interior
Interior Features Ceiling Fan, High Ceilings, Vaulted Ceiling, Wood Floors
Heating Forced Air, Heat Pump, Pellet Stove
Cooling Heat Pump
Fireplaces Number 1
Fireplaces Type Pellet Stove
Appliance Builtin Range, Cook Island, Dishwasher, Free Standing Refrigerator, Granite, Island, Microwave, Pantry, Tile
Exterior
Exterior Feature Covered Patio, Deck, Fire Pit, Free Standing Hot Tub, Patio, R V Hookup, R V Parking, Second Garage, Sprinkler, Yard
Garage Attached
Garage Spaces 3.0
Waterfront Yes
Waterfront Description RiverFront
View River, Trees Woods
Roof Type Composition
Garage Yes
Building
Lot Description Secluded, Trees
Story 2
Foundation Concrete Perimeter
Sewer Public Sewer
Water Public Water
Level or Stories 2
Schools
Elementary Schools Glide
Middle Schools Glide
High Schools Glide
Others
Senior Community No
Acceptable Financing CallListingAgent, Cash, Conventional, VALoan
Listing Terms CallListingAgent, Cash, Conventional, VALoan
Read Less Info
Want to know what your home might be worth? Contact us for a FREE valuation!

Our team is ready to help you sell your home for the highest possible price ASAP

GET MORE INFORMATION

Principal Broker | Lic# 201210644
ted@beachdogrealestategroup.com
1915 NE Stucki Ave. Suite 250, Hillsboro, OR, 97006







