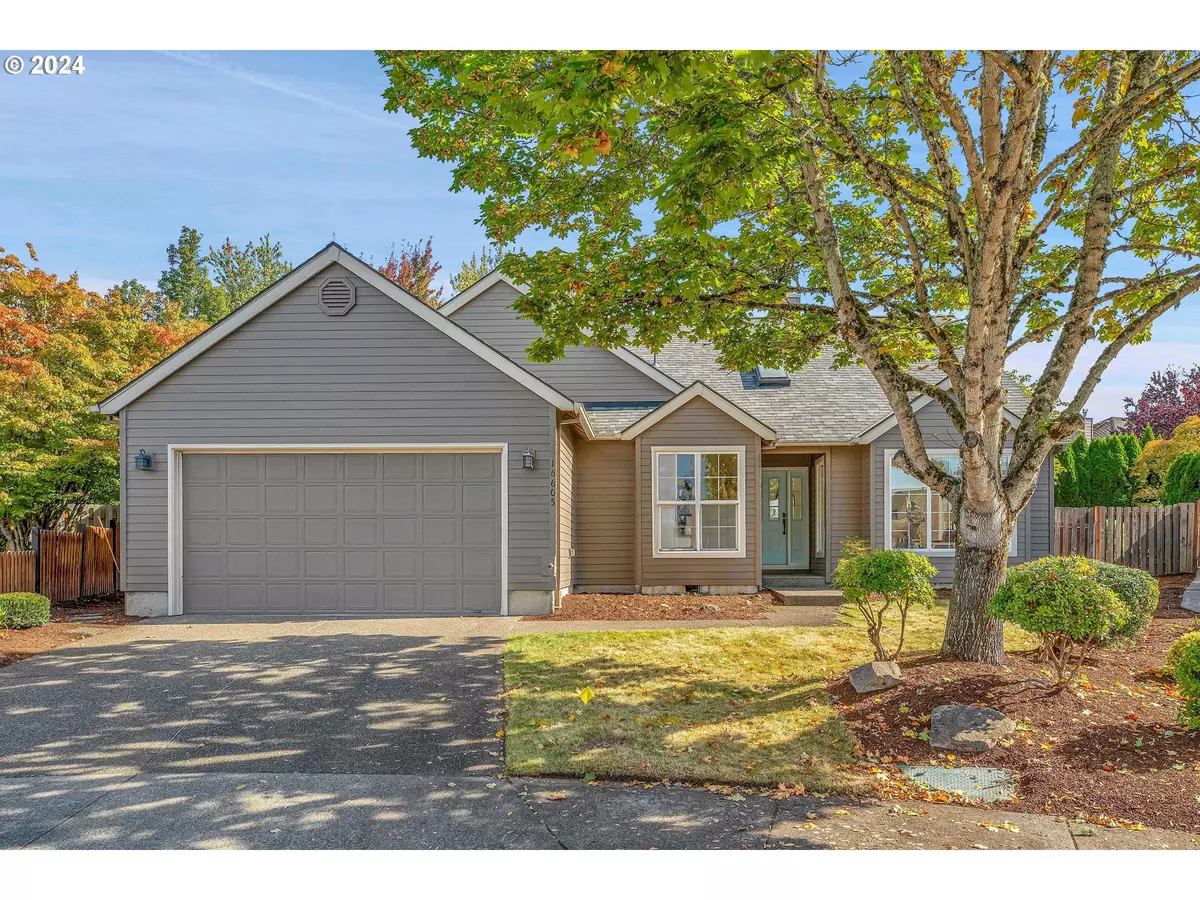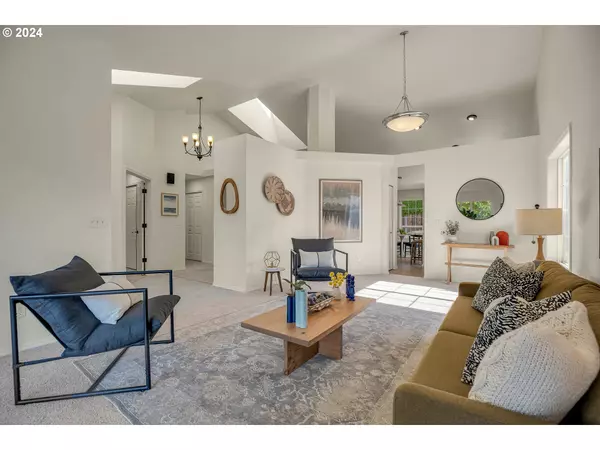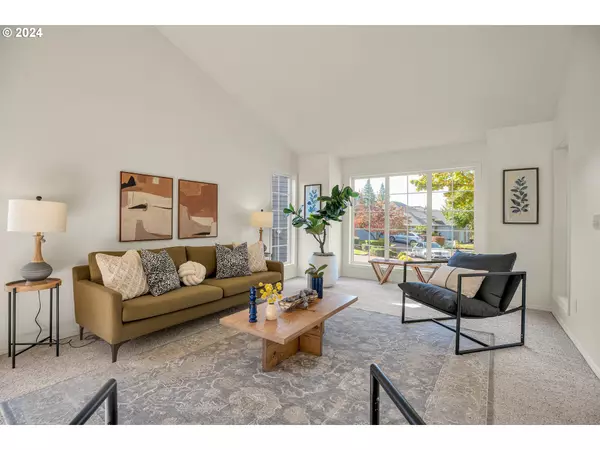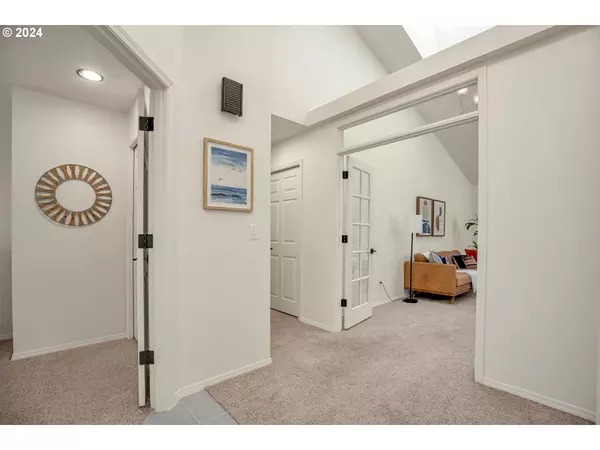Bought with Keller Williams Realty Professionals
$661,661
$659,950
0.3%For more information regarding the value of a property, please contact us for a free consultation.
3 Beds
2 Baths
1,812 SqFt
SOLD DATE : 11/12/2024
Key Details
Sold Price $661,661
Property Type Single Family Home
Sub Type Single Family Residence
Listing Status Sold
Purchase Type For Sale
Square Footage 1,812 sqft
Price per Sqft $365
MLS Listing ID 24014678
Sold Date 11/12/24
Style Stories1, Ranch
Bedrooms 3
Full Baths 2
Condo Fees $50
HOA Fees $50/mo
Year Built 1994
Annual Tax Amount $6,383
Tax Year 2023
Lot Size 8,276 Sqft
Property Description
Beautifully updated 3-bedroom, 2-bath ranch in the sought-after Bethany neighborhood of NW Portland! This charming home offers the ultimate convenience of single-level living on a spacious lot situated in a peaceful cul-de-sac within the Emerald Estates community. Step inside to find a fresh, inviting interior that has been completely painted, featuring new LVP flooring in both bathrooms, the entryway, and the kitchen. Enjoy contemporary touches with new door and cabinet hardware, updated lighting throughout, and stylish new bath trim and fixtures. The cozy living area boasts a new tile fireplace surround, perfect for those chilly Portland evenings. Vaulted ceilings throughout with skylights in the great room. This home is ideally located just moments away from shopping, restaurants, parks, and golf, with easy access to HWY 26 for your commuting needs. Plus, benefit from Washington County taxes! Don’t miss out on this great home, schedule your tour today!
Location
State OR
County Washington
Area _149
Rooms
Basement None
Interior
Interior Features Garage Door Opener, High Ceilings, Laminate Flooring, Laundry, Luxury Vinyl Plank, Skylight, Soaking Tub, Vaulted Ceiling, Vinyl Floor, Wallto Wall Carpet, Washer Dryer
Heating Forced Air
Cooling Central Air
Fireplaces Number 1
Fireplaces Type Wood Burning
Appliance Cook Island, Dishwasher, Disposal, Free Standing Range, Free Standing Refrigerator, Gas Appliances, Stainless Steel Appliance, Tile
Exterior
Exterior Feature Fenced, Patio, Porch, Sprinkler, Yard
Garage Attached
Garage Spaces 2.0
Roof Type Composition
Garage Yes
Building
Lot Description Cul_de_sac
Story 1
Foundation Concrete Perimeter
Sewer Public Sewer
Water Public Water
Level or Stories 1
Schools
Elementary Schools Sato
Middle Schools Stoller
High Schools Westview
Others
Senior Community No
Acceptable Financing CallListingAgent, Cash, Conventional, FHA, VALoan
Listing Terms CallListingAgent, Cash, Conventional, FHA, VALoan
Read Less Info
Want to know what your home might be worth? Contact us for a FREE valuation!

Our team is ready to help you sell your home for the highest possible price ASAP

GET MORE INFORMATION

Principal Broker | Lic# 201210644
ted@beachdogrealestategroup.com
1915 NE Stucki Ave. Suite 250, Hillsboro, OR, 97006







