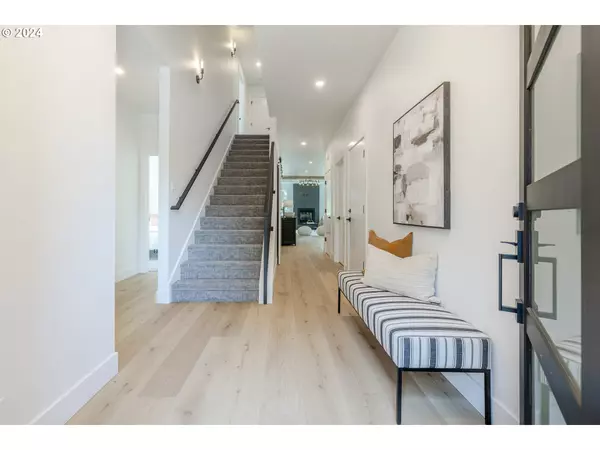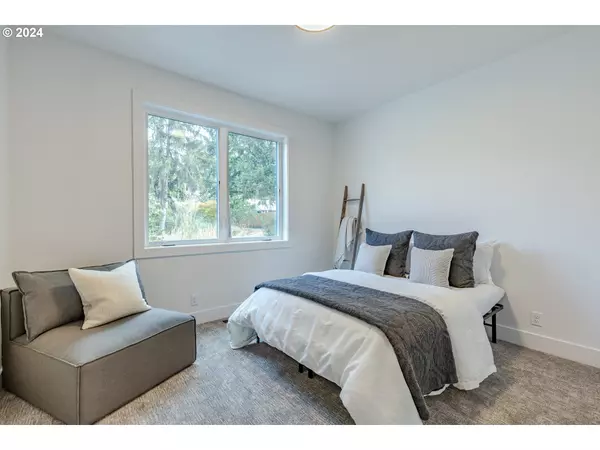Bought with eXp Realty LLC
$845,000
$835,000
1.2%For more information regarding the value of a property, please contact us for a free consultation.
5 Beds
3 Baths
2,491 SqFt
SOLD DATE : 11/15/2024
Key Details
Sold Price $845,000
Property Type Single Family Home
Sub Type Single Family Residence
Listing Status Sold
Purchase Type For Sale
Square Footage 2,491 sqft
Price per Sqft $339
MLS Listing ID 24553260
Sold Date 11/15/24
Style Custom Style, Modern
Bedrooms 5
Full Baths 3
Year Built 2024
Annual Tax Amount $1,086
Tax Year 2024
Lot Size 6,534 Sqft
Property Description
Welcome to your dream home, a stunning new build by Proden Construction, perfectly situated in a central location near Oakway Center. This beautifully designed 5-bedroom, 3-bath residence boasts 2,491 square feet of contemporary living space, showcasing NW modern style at its finest. Step inside to discover an inviting open floor plan featuring high ceilings and abundant natural light. The main level is highlighted by a luxurious primary suite, offering a serene retreat with ample space and a thoughtfully designed en-suite bath. The heart of the home is the gourmet kitchen, with elegant quartz countertops and the convenience of a spacious butler's pantry. The living and dining areas seamlessly blend with the kitchen, creating an ideal setting for both relaxation and entertaining. The remaining four bedrooms are generously sized, providing comfort and privacy for family and guests alike. Each bathroom is meticulously crafted with high-end finishes, ensuring a touch of sophistication throughout. Outside, the property is beautifully landscaped, offering a low-maintenance yard that enhances your outdoor living experience with RV parking. The central location provides easy access to shopping, dining, and entertainment at Oakway Center, 5th Street Market, and U of O - making this home not just a place to live but a gateway to a vibrant community. Experience the perfect fusion of style, convenience, and modern elegance in this exceptional Proden Construction home. Don’t miss the opportunity to make it yours!
Location
State OR
County Lane
Area _242
Interior
Interior Features Garage Door Opener, Laundry, Soaking Tub, Tile Floor, Wallto Wall Carpet
Heating Forced Air
Cooling Central Air, Heat Pump
Fireplaces Number 1
Fireplaces Type Gas
Appliance Builtin Range, Butlers Pantry, Dishwasher, Disposal, Gas Appliances, Island, Microwave, Quartz
Exterior
Exterior Feature Covered Deck, Gas Hookup, R V Parking, Sprinkler, Yard
Garage Attached
Garage Spaces 2.0
Roof Type Composition
Garage Yes
Building
Lot Description Level
Story 1
Foundation Pillar Post Pier
Sewer Public Sewer
Water Public Water
Level or Stories 1
Schools
Elementary Schools Willagillespie
Middle Schools Cal Young
High Schools Sheldon
Others
Senior Community No
Acceptable Financing Cash, Conventional
Listing Terms Cash, Conventional
Read Less Info
Want to know what your home might be worth? Contact us for a FREE valuation!

Our team is ready to help you sell your home for the highest possible price ASAP

GET MORE INFORMATION

Principal Broker | Lic# 201210644
ted@beachdogrealestategroup.com
1915 NE Stucki Ave. Suite 250, Hillsboro, OR, 97006







