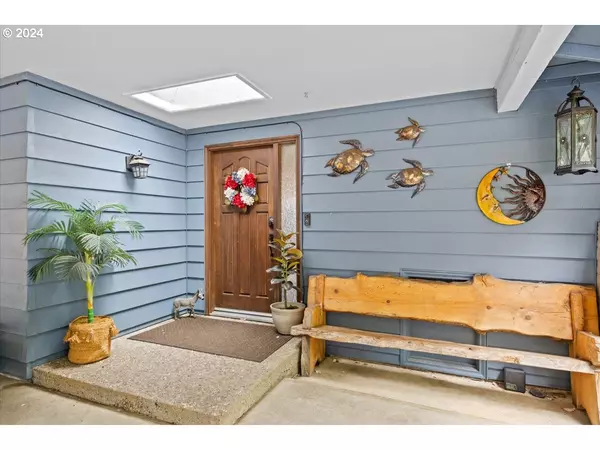Bought with Keller Williams Southern Oregon-Umpqua Valley
$545,000
$545,000
For more information regarding the value of a property, please contact us for a free consultation.
4 Beds
3 Baths
2,500 SqFt
SOLD DATE : 11/15/2024
Key Details
Sold Price $545,000
Property Type Single Family Home
Sub Type Single Family Residence
Listing Status Sold
Purchase Type For Sale
Square Footage 2,500 sqft
Price per Sqft $218
MLS Listing ID 24561973
Sold Date 11/15/24
Style Split, Tri Level
Bedrooms 4
Full Baths 3
Year Built 1975
Annual Tax Amount $3,648
Tax Year 2023
Lot Size 2.210 Acres
Property Description
Umpqua Valley views just minutes from town. This home has it all. 2.21 acres with large 3 stall horse barn plumbed with water, complete with tack room and an oversized loft. Bring your horses or livestock and live the 4H lifestyle. Detached RV Carport, attached double carport, and attached garage. Ample room for horses, toys, projects, pets and agriculture. Enjoy panoramic views from the oversized picture windows and sliders throughout the home. Savor your coffee from one of three decks. Newly remodeled kitchen complete with granite & quartz counters, stainless steel appliances, double oven, wine fridge, built-in wine rack, hickory cabinets and farm sink. The main level's open floor plan is cozy for the whole family while the finished walk-out lower level provides even more room for entertainment complete with a wet bar, lower deck and pellet stove. In addition, the lower level has great potential for a two-family set-up with a bedroom, bathroom and sink wet bar that could be converted to a kitchenette. There’s also room on the property for a potential hardship dwelling (buyers to do their own due diligence). Call today to schedule a showing.
Location
State OR
County Douglas
Area _254
Zoning RR
Rooms
Basement Daylight
Interior
Interior Features High Speed Internet, Laundry, Tile Floor, Vaulted Ceiling
Heating Forced Air
Cooling Heat Pump
Fireplaces Number 2
Fireplaces Type Pellet Stove, Wood Burning
Appliance Appliance Garage, Dishwasher, Disposal, Double Oven, Free Standing Range, Granite, Island, Microwave, Pantry, Plumbed For Ice Maker, Quartz, Wine Cooler
Exterior
Exterior Feature Barn, Deck, R V Parking
Garage Attached
Garage Spaces 2.0
View Mountain, River, Valley
Roof Type Composition
Garage Yes
Building
Lot Description Gentle Sloping, Hilly, Sloped
Story 3
Foundation Concrete Perimeter
Sewer Septic Tank
Water Public Water
Level or Stories 3
Schools
Elementary Schools Fullerton Iv
Middle Schools Fremont
High Schools Roseburg
Others
Senior Community No
Acceptable Financing Cash, Conventional, FHA, VALoan
Listing Terms Cash, Conventional, FHA, VALoan
Read Less Info
Want to know what your home might be worth? Contact us for a FREE valuation!

Our team is ready to help you sell your home for the highest possible price ASAP

GET MORE INFORMATION

Principal Broker | Lic# 201210644
ted@beachdogrealestategroup.com
1915 NE Stucki Ave. Suite 250, Hillsboro, OR, 97006







