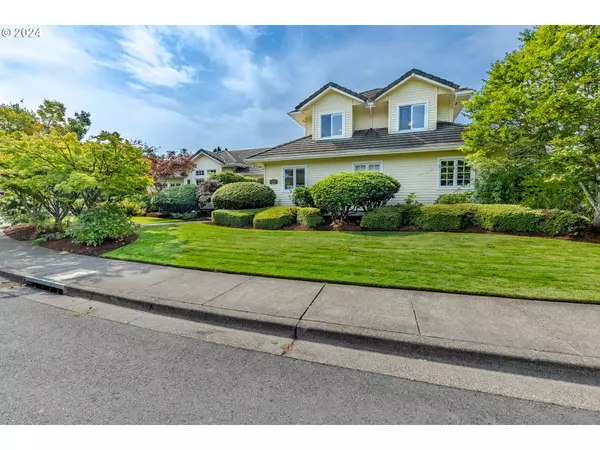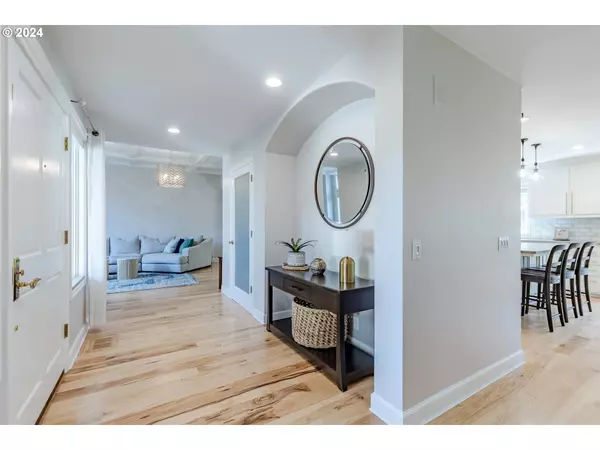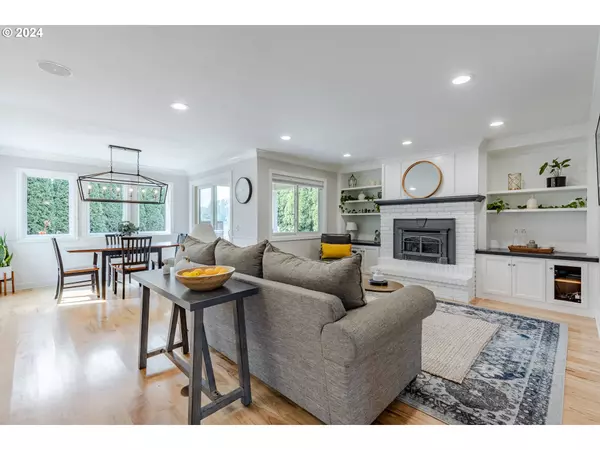Bought with Windermere RE Lane County
$835,000
$825,000
1.2%For more information regarding the value of a property, please contact us for a free consultation.
4 Beds
2.1 Baths
2,772 SqFt
SOLD DATE : 11/15/2024
Key Details
Sold Price $835,000
Property Type Single Family Home
Sub Type Single Family Residence
Listing Status Sold
Purchase Type For Sale
Square Footage 2,772 sqft
Price per Sqft $301
Subdivision Valley River Village
MLS Listing ID 24666904
Sold Date 11/15/24
Style Stories2
Bedrooms 4
Full Baths 2
Condo Fees $420
HOA Fees $140/qua
Year Built 1995
Annual Tax Amount $11,509
Tax Year 2023
Lot Size 0.270 Acres
Property Description
Experience luxury living in Valley River Village! This mostly one-level custom-built home boasts an excellent layout and backs up to Marist High School. It sits on a private .27 Acre lot, perfect for year-round BBQs and gatherings. The spacious main level includes a primary suite, two living areas, a dining room, private office, laundry room, and powder room. The kitchen, dining, and family rooms flow effortlessly to the outdoor space. Upstairs, two additional bedrooms and a full bath offer ideal space for guests or office use. Move-in ready and designed for comfort—contact your Realtor today to schedule a private showing!
Location
State OR
County Lane
Area _242
Interior
Interior Features Ceiling Fan, Hardwood Floors, High Ceilings, Laundry, Wood Floors
Heating Forced Air
Cooling Heat Pump
Fireplaces Number 1
Fireplaces Type Gas
Appliance Cook Island, Dishwasher, Disposal, Microwave, Quartz, Range Hood, Stainless Steel Appliance
Exterior
Exterior Feature Covered Patio, Fenced, Yard
Garage Attached
Garage Spaces 2.0
Roof Type Tile
Garage Yes
Building
Lot Description Level, Private
Story 2
Foundation Concrete Perimeter
Sewer Public Sewer
Water Public Water
Level or Stories 2
Schools
Elementary Schools Willagillespie
Middle Schools Cal Young
High Schools Sheldon
Others
Acceptable Financing Cash, Conventional, FHA, VALoan
Listing Terms Cash, Conventional, FHA, VALoan
Read Less Info
Want to know what your home might be worth? Contact us for a FREE valuation!

Our team is ready to help you sell your home for the highest possible price ASAP

GET MORE INFORMATION

Principal Broker | Lic# 201210644
ted@beachdogrealestategroup.com
1915 NE Stucki Ave. Suite 250, Hillsboro, OR, 97006







