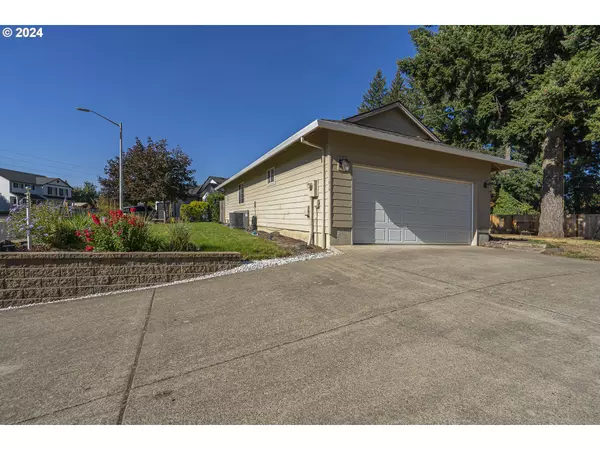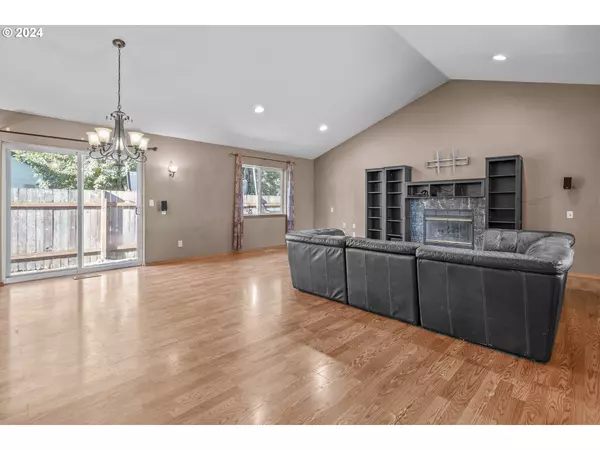Bought with Realty One Group Willamette Valley
$455,000
$449,900
1.1%For more information regarding the value of a property, please contact us for a free consultation.
3 Beds
2 Baths
1,532 SqFt
SOLD DATE : 11/18/2024
Key Details
Sold Price $455,000
Property Type Single Family Home
Sub Type Single Family Residence
Listing Status Sold
Purchase Type For Sale
Square Footage 1,532 sqft
Price per Sqft $296
Subdivision Howard Jordan Loop
MLS Listing ID 24349923
Sold Date 11/18/24
Style Stories1
Bedrooms 3
Full Baths 2
Year Built 2002
Annual Tax Amount $3,844
Tax Year 2023
Lot Size 9,147 Sqft
Property Description
Located in a quiet loop a short walk from Dayton High School, 818 Howard Jordan offers ample space inside and out. Upon entering the house, you'll be greeted by high, vaulted ceilings in a spacious living room with a wood-burning fireplace. This area flows into the kitchen with tile floors, an island, stainless steel appliances, and a large pantry. The three bedrooms are well-sized, and each has great natural lighting. The primary suite has vaulted ceilings, an ensuite bathroom with a step-in shower, and a walk-in closet. You will love having numerous closets for additional storage throughout the home, including one in the laundry room and entryway. The property is situated well, and the next owner will enjoy RV/Boat parking, a spacious driveway, and excellent street parking. The front yard is inviting and has established (and trimmed) trees that provide plentiful shade. There is an outbuilding with a concrete foundation, which is great for storage and ideal for gardeners, situated in the corner of the yard. The side yard has an above-ground pool and leads to the back patio and hot tub deck. With no neighbor to the back of the lot, you'll experience elevated privacy throughout the property. This home also offers smart features, including a smart home garage door opener, a living room light, a watering device for the yard, and a smart outlet for the pool. The house provides commuters with easy access to HWY 99 and HWY 18. *The roof was replaced around 2021, and the interior paint has also been updated.*
Location
State OR
County Yamhill
Area _156
Zoning R
Rooms
Basement Crawl Space
Interior
Interior Features Garage Door Opener, High Ceilings, High Speed Internet, Laminate Flooring, Laundry, Tile Floor, Vaulted Ceiling, Wallto Wall Carpet, Washer Dryer
Heating Forced Air
Cooling Central Air
Fireplaces Number 1
Fireplaces Type Wood Burning
Appliance Builtin Range, Dishwasher, Disposal, Island, Microwave, Pantry, Plumbed For Ice Maker, Stainless Steel Appliance, Tile
Exterior
Exterior Feature Builtin Hot Tub, Deck, Dog Run, Fenced, Outbuilding, Patio, Porch, R V Parking, Tool Shed, Yard
Garage Attached
Garage Spaces 2.0
View Park Greenbelt, Trees Woods
Roof Type Composition
Garage Yes
Building
Lot Description Green Belt, Level
Story 1
Foundation Concrete Perimeter
Sewer Public Sewer
Water Public Water
Level or Stories 1
Schools
Elementary Schools Dayton
Middle Schools Dayton
High Schools Dayton
Others
Senior Community No
Acceptable Financing Cash, Conventional, FHA, USDALoan, VALoan
Listing Terms Cash, Conventional, FHA, USDALoan, VALoan
Read Less Info
Want to know what your home might be worth? Contact us for a FREE valuation!

Our team is ready to help you sell your home for the highest possible price ASAP

GET MORE INFORMATION

Principal Broker | Lic# 201210644
ted@beachdogrealestategroup.com
1915 NE Stucki Ave. Suite 250, Hillsboro, OR, 97006







