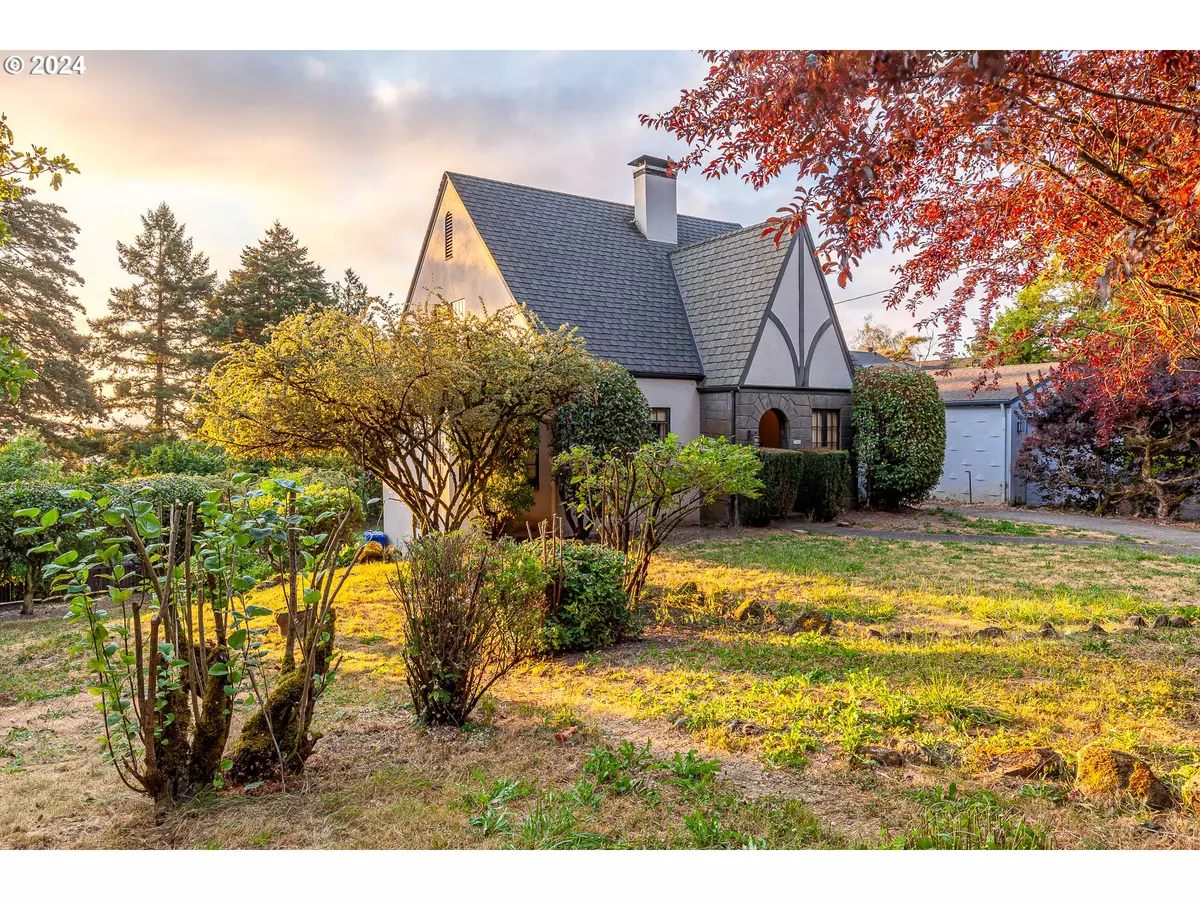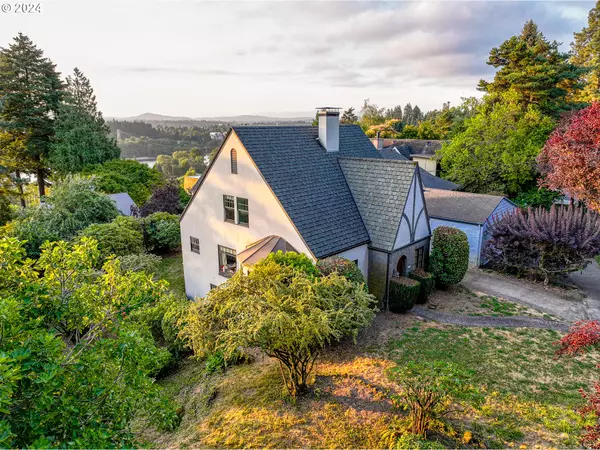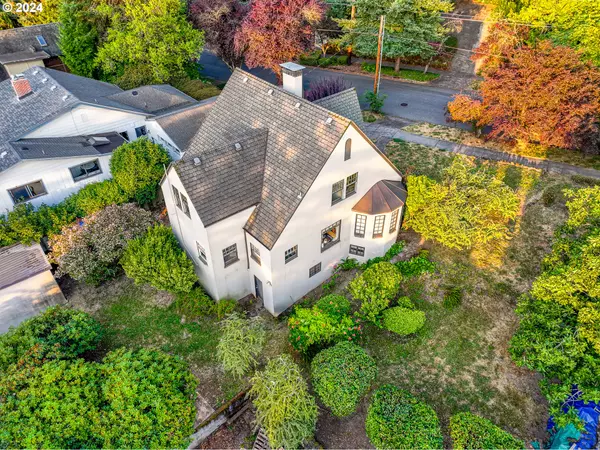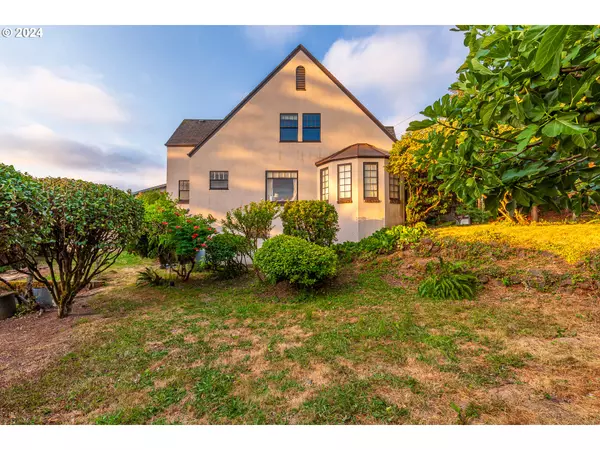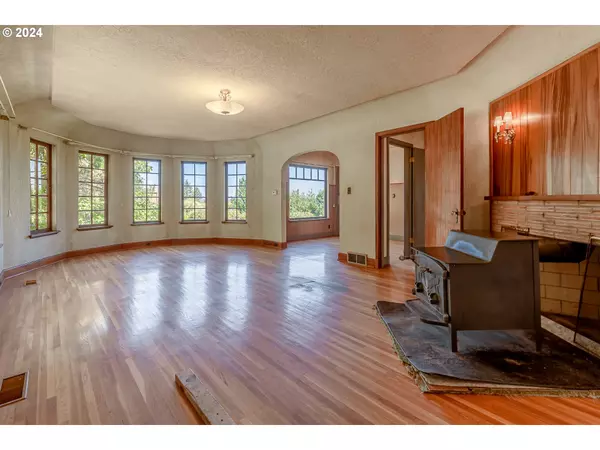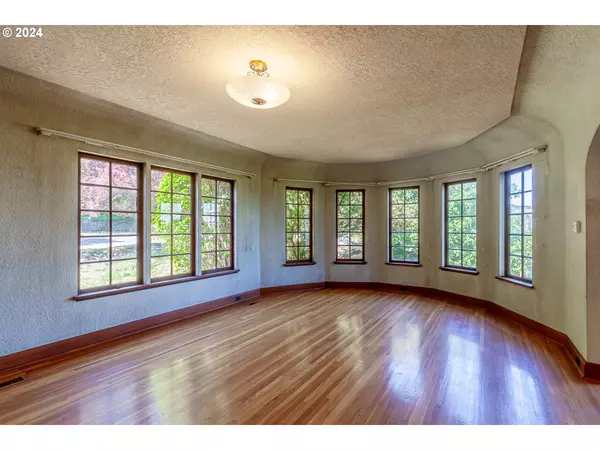Bought with Premiere Property Group, LLC
$435,000
$475,000
8.4%For more information regarding the value of a property, please contact us for a free consultation.
4 Beds
2 Baths
3,102 SqFt
SOLD DATE : 11/18/2024
Key Details
Sold Price $435,000
Property Type Single Family Home
Sub Type Single Family Residence
Listing Status Sold
Purchase Type For Sale
Square Footage 3,102 sqft
Price per Sqft $140
Subdivision Fulton Park/John'S Landing
MLS Listing ID 24649455
Sold Date 11/18/24
Style Tudor
Bedrooms 4
Full Baths 2
Year Built 1928
Annual Tax Amount $9,443
Tax Year 2023
Lot Size 6,534 Sqft
Property Description
Uncover timeless charm in this vintage 1928 Tudor gem, located in the heart of South Portland's sought-after Fulton Park/Johns Landing neighborhood. This 3-story classic offers spacious living areas adorned with original architectural details. Home has been cleared out and cleaned. Utilities are ready and available at property. Buyer of home (R139976) will have the right of first refusal to purchase the adjacent vacant lot (R139977); great development opportunity. Ideal for investors, developers, and home enthusiasts; you can renovate the existing Tudor beauty, keep the lot for added privacy, or build an ADU for extra income. Enjoy the vibrant neighborhood with scenic SW Trails for hiking and biking, nearby Willamette Park's recreational amenities, and the modern touch of John's Landing Water Tower. Close to OHSU and downtown Portland, this property blends historic allure with modern convenience. This Tudor treasure in the neighborhood is a rare find, waiting for your vision. Schedule a showing today to walk and tour the lush terrain and home! [Home Energy Score = 1. HES Report at https://rpt.greenbuildingregistry.com/hes/OR10231528]
Location
State OR
County Multnomah
Area _148
Rooms
Basement Full Basement, Unfinished
Interior
Interior Features Hardwood Floors
Heating Forced Air
Cooling None
Fireplaces Number 1
Fireplaces Type Stove
Appliance Builtin Range, Range Hood
Exterior
Exterior Feature Tool Shed, Yard
Garage Detached
Garage Spaces 1.0
View Territorial
Roof Type Composition
Parking Type Off Street, On Street
Garage Yes
Building
Lot Description Terraced
Story 3
Foundation Concrete Perimeter
Sewer Public Sewer
Water Public Water
Level or Stories 3
Schools
Elementary Schools Rieke
Middle Schools Robert Gray
High Schools Ida B Wells
Others
Acceptable Financing Cash
Listing Terms Cash
Read Less Info
Want to know what your home might be worth? Contact us for a FREE valuation!

Our team is ready to help you sell your home for the highest possible price ASAP

GET MORE INFORMATION

Principal Broker | Lic# 201210644
ted@beachdogrealestategroup.com
1915 NE Stucki Ave. Suite 250, Hillsboro, OR, 97006


