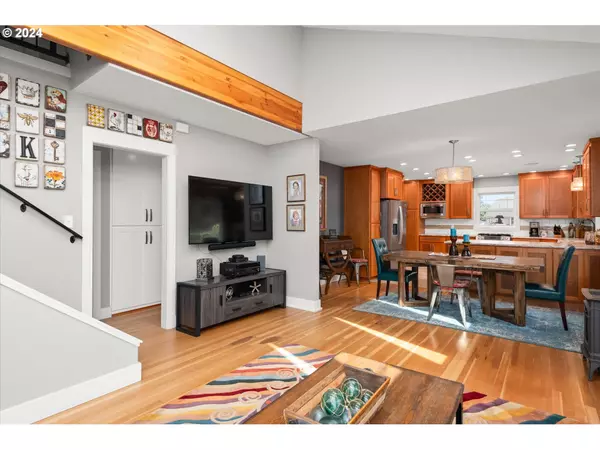Bought with Harcourts West Real Estate
$896,900
$869,900
3.1%For more information regarding the value of a property, please contact us for a free consultation.
3 Beds
2.1 Baths
1,874 SqFt
SOLD DATE : 11/18/2024
Key Details
Sold Price $896,900
Property Type Single Family Home
Sub Type Single Family Residence
Listing Status Sold
Purchase Type For Sale
Square Footage 1,874 sqft
Price per Sqft $478
MLS Listing ID 24567181
Sold Date 11/18/24
Style Stories2, Custom Style
Bedrooms 3
Full Baths 2
Year Built 1920
Annual Tax Amount $3,095
Tax Year 2023
Lot Size 2.840 Acres
Property Description
Nestled on 2.84 acres of tranquil countryside, this beautifully renovated home seamlessly blends modern comfort with peaceful seclusion. The upstairs primary suite offers breathtaking sunrise views and features a spa-like en suite bathroom. Hardwood floors extend throughout the open-concept living space, which leads to a gourmet kitchen perfect for culinary enthusiasts. A finished patio provides the ideal space for gatherings or relaxing as the sun sets. The property is surrounded by an abundance of fruit trees and hazelnut trees, creating natural privacy. A 3-car attached garage includes an RV bay, while an additional shop with storage bays on each side offers plenty of space for hobbies and storage. Enjoy the garden area and multiple outbuildings, perfect for country living. This is a must-see Coburg retreat!
Location
State OR
County Lane
Area _240
Zoning RR2
Rooms
Basement Crawl Space
Interior
Interior Features Garage Door Opener, Granite, Hardwood Floors, Laundry, Skylight, Vaulted Ceiling, Washer Dryer
Heating Forced Air, Heat Pump
Cooling Heat Pump
Fireplaces Number 1
Fireplaces Type Gas, Stove
Appliance Dishwasher, Down Draft, Free Standing Gas Range, Free Standing Refrigerator, Gas Appliances, Granite, Island, Stainless Steel Appliance, Tile
Exterior
Exterior Feature Fire Pit, Garden, Gas Hookup, Outbuilding, Outdoor Fireplace, Patio, Porch, Raised Beds, R V Hookup, R V Parking, R V Boat Storage, Second Garage, Tool Shed, Workshop, Yard
Garage Attached
Garage Spaces 3.0
View Mountain
Roof Type Composition
Garage Yes
Building
Lot Description Level, Trees
Story 2
Foundation Stem Wall
Sewer Standard Septic
Water Private, Well
Level or Stories 2
Schools
Elementary Schools Gilham
Middle Schools Cal Young
High Schools Sheldon
Others
Senior Community No
Acceptable Financing Cash, Conventional, VALoan
Listing Terms Cash, Conventional, VALoan
Read Less Info
Want to know what your home might be worth? Contact us for a FREE valuation!

Our team is ready to help you sell your home for the highest possible price ASAP

GET MORE INFORMATION

Principal Broker | Lic# 201210644
ted@beachdogrealestategroup.com
1915 NE Stucki Ave. Suite 250, Hillsboro, OR, 97006







