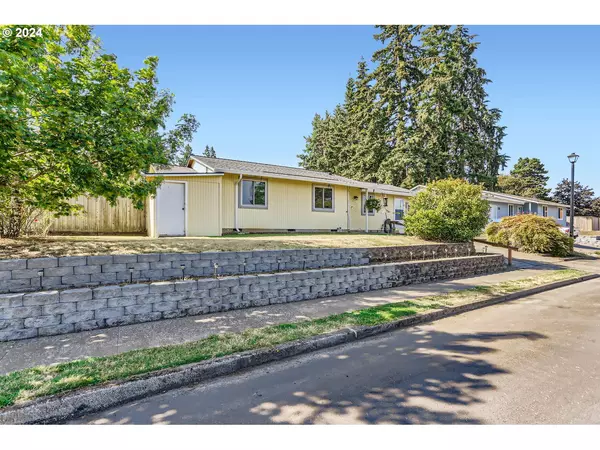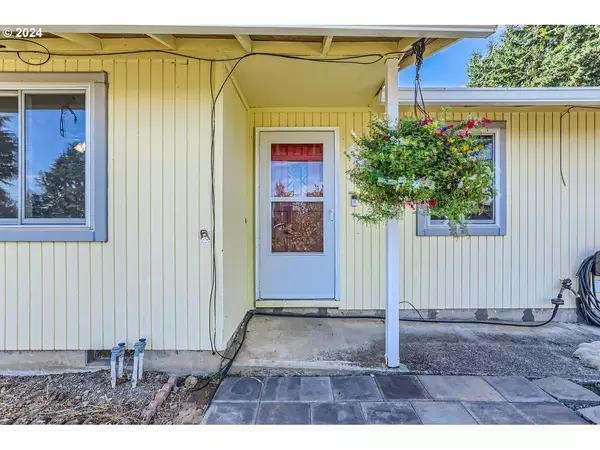Bought with eXp Realty LLC
$515,000
$533,500
3.5%For more information regarding the value of a property, please contact us for a free consultation.
3 Beds
3 Baths
1,756 SqFt
SOLD DATE : 11/19/2024
Key Details
Sold Price $515,000
Property Type Single Family Home
Sub Type Single Family Residence
Listing Status Sold
Purchase Type For Sale
Square Footage 1,756 sqft
Price per Sqft $293
MLS Listing ID 24173289
Sold Date 11/19/24
Style Stories1, Ranch
Bedrooms 3
Full Baths 3
Year Built 1976
Annual Tax Amount $4,248
Tax Year 2023
Lot Size 6,969 Sqft
Property Description
Looking for extra space? You found it! Create lasting memories in this wonderful home on a spacious lot. This three bedroom home boasts a bonus room, home office, and a large laundry/pantry area plumbed for a utility sink. The primary bedroom has ensuite bath and walk-in closet. There are plenty of options with the bonus room with a sliding glass door to the covered patio, ensuite bath, the room is plumbed for a sink, and a private entrance. Your work from home needs are taken care of in the large office with storage for organization. Get those home maintenance projects done in the partially finished workshop. And, you still have more space in the exterior storage building which is fully finished with carpet and electricity. RV parking pad with available hook ups located inside the fenced backyard. A covered patio and fire pit invites you to relax and enjoy the peaceful atmosphere. This home provides a private retreat while being minutes to shopping centers, dining and schools. Roof and gutters replaced in 2022, windows and sliders replaced 2020, water heater replaced in 2021 and newer landscaping! Hurry! Make this well-maintained home yours.
Location
State OR
County Washington
Area _151
Rooms
Basement Crawl Space
Interior
Interior Features Bamboo Floor, Ceiling Fan, High Speed Internet, Laminate Flooring, Vinyl Floor
Heating Baseboard, Wall Heater
Cooling Window Unit
Appliance Dishwasher, Disposal, Free Standing Range, Free Standing Refrigerator, Microwave
Exterior
Exterior Feature Covered Patio, Fenced, Fire Pit, Outbuilding, R V Hookup, R V Parking, Security Lights, Sprinkler, Workshop, Yard
Garage Converted
Roof Type Composition
Garage Yes
Building
Lot Description Corner Lot, Terraced
Story 1
Foundation Concrete Perimeter
Sewer Public Sewer
Water Public Water
Level or Stories 1
Schools
Elementary Schools Hawks View
Middle Schools Sherwood
High Schools Sherwood
Others
Senior Community No
Acceptable Financing Cash, Conventional, FHA, VALoan
Listing Terms Cash, Conventional, FHA, VALoan
Read Less Info
Want to know what your home might be worth? Contact us for a FREE valuation!

Our team is ready to help you sell your home for the highest possible price ASAP

GET MORE INFORMATION

Principal Broker | Lic# 201210644
ted@beachdogrealestategroup.com
1915 NE Stucki Ave. Suite 250, Hillsboro, OR, 97006







