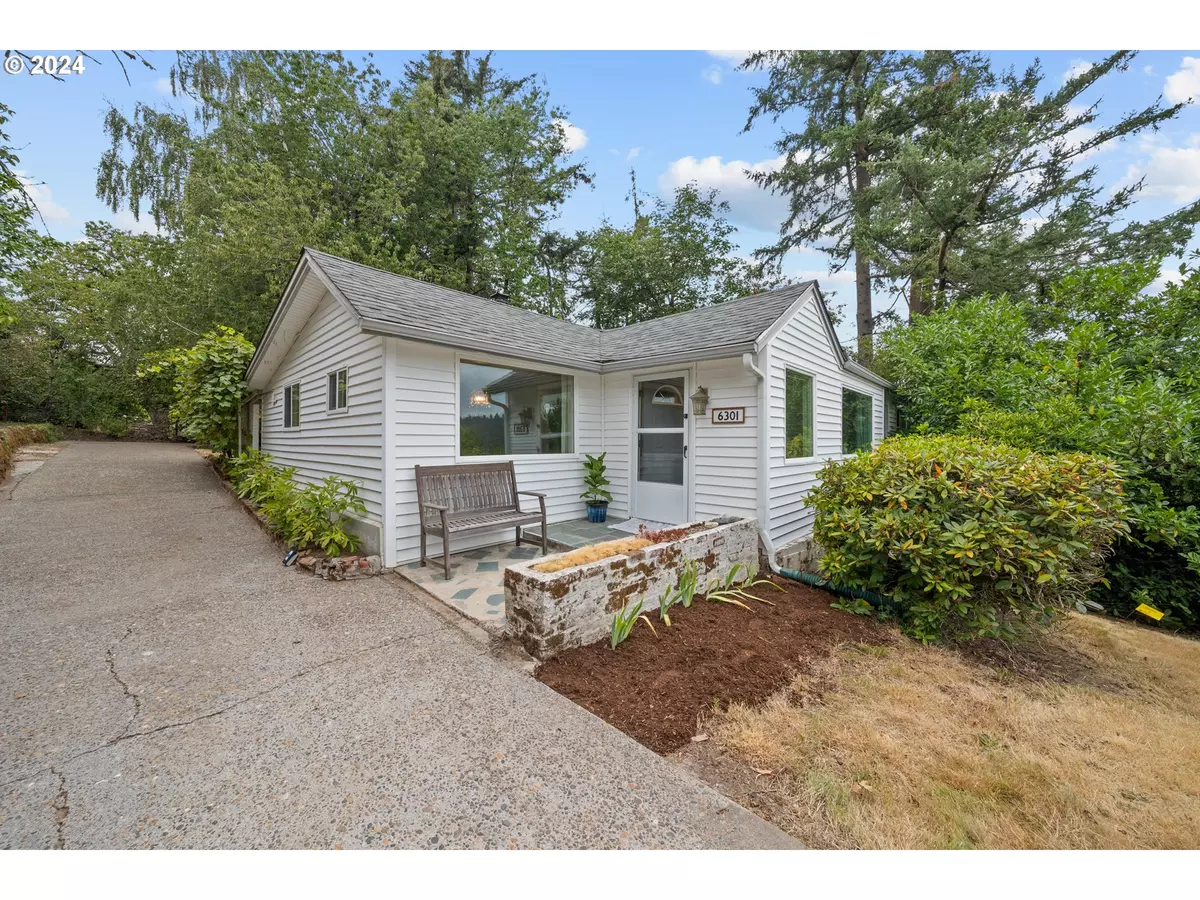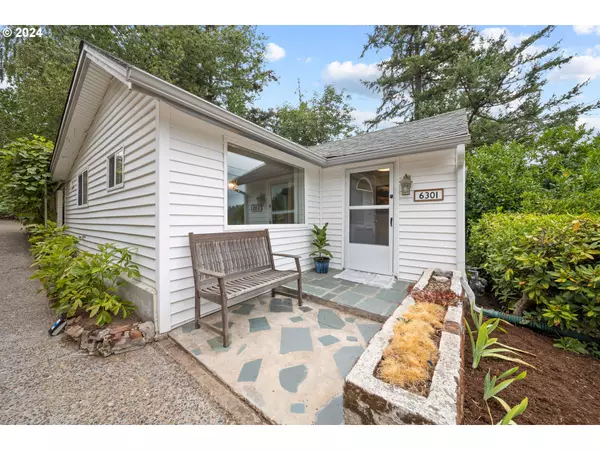Bought with Keller Williams PDX Central
$570,000
$538,000
5.9%For more information regarding the value of a property, please contact us for a free consultation.
2 Beds
1.1 Baths
2,432 SqFt
SOLD DATE : 11/19/2024
Key Details
Sold Price $570,000
Property Type Single Family Home
Sub Type Single Family Residence
Listing Status Sold
Purchase Type For Sale
Square Footage 2,432 sqft
Price per Sqft $234
Subdivision Hayhurst
MLS Listing ID 24490849
Sold Date 11/19/24
Style Stories2
Bedrooms 2
Full Baths 1
Year Built 1928
Annual Tax Amount $7,043
Tax Year 2023
Lot Size 0.370 Acres
Property Sub-Type Single Family Residence
Property Description
Hidden Away in Hayhurst! This fabulous 1928 home has been restored and made into a fabulous home for those looking for 100 year old charm with refinished original hardwood floors, privacy and lots of opportunity! 2 large bedrooms on main floor enjoy access through a shared door. The office/den includes a closet and a remodeled bathroom with walk-in shower, double sink vanity and tile floors. The separate dining room with an abundance of natural light and original chandelier provide a great space for sharing a meal with family and friends. The cozy kitchen with gas range allows for access to the lower basement and exterior back patio. In the basement there's plenty of storage for all you need in the flex space, laundry/utility area and then into the carpeted bonus/family room. This huge room includes a half bath, wall of windows and exterior door for easy access from the private backyard. So many ways to enjoy this home that has only been owned by two families ever. Enjoy & explore Gabriel Park, SW Community Center, Multnomah Village & Hillsdale and Mittleman Jewish Community Center all within a short stroll, roll or ride. [Home Energy Score = 4. HES Report at https://rpt.greenbuildingregistry.com/hes/OR10125303]
Location
State OR
County Multnomah
Area _148
Zoning R7
Rooms
Basement Exterior Entry, Partially Finished, Storage Space
Interior
Interior Features Concrete Floor, Hardwood Floors, Laundry, Vinyl Floor, Washer Dryer
Heating Forced Air95 Plus
Cooling Central Air
Fireplaces Number 1
Fireplaces Type Wood Burning
Appliance Builtin Refrigerator, Free Standing Gas Range, Gas Appliances, Microwave, Solid Surface Countertop
Exterior
Exterior Feature Covered Patio, Dog Run, Fenced, R V Parking
Roof Type Composition
Garage No
Building
Lot Description Gentle Sloping, Level, Private
Story 2
Foundation Concrete Perimeter, Slab
Sewer Public Sewer
Water Public Water
Level or Stories 2
Schools
Elementary Schools Hayhurst
Middle Schools Robert Gray
High Schools Ida B Wells
Others
Senior Community No
Acceptable Financing Cash, Conventional
Listing Terms Cash, Conventional
Read Less Info
Want to know what your home might be worth? Contact us for a FREE valuation!

Our team is ready to help you sell your home for the highest possible price ASAP

GET MORE INFORMATION
Principal Broker | Lic# 201210644
ted@beachdogrealestategroup.com
1915 NE Stucki Ave. Suite 250, Hillsboro, OR, 97006







