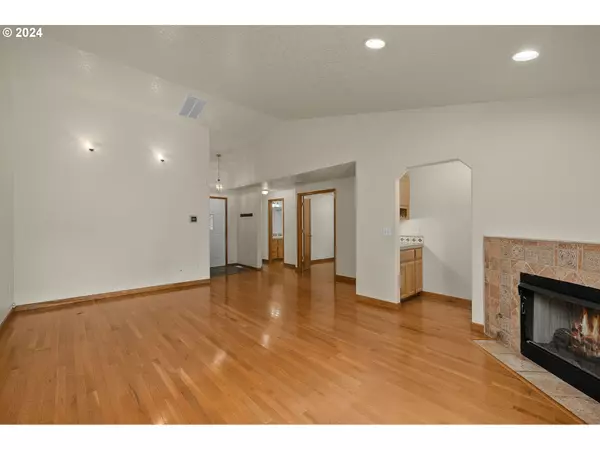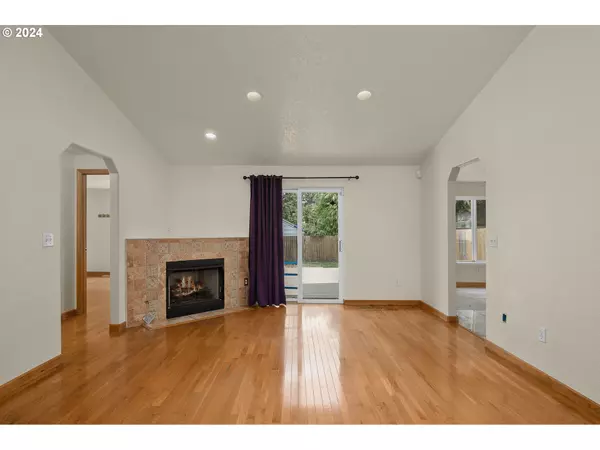Bought with Windermere Realty Trust
$500,000
$499,999
For more information regarding the value of a property, please contact us for a free consultation.
3 Beds
2 Baths
1,328 SqFt
SOLD DATE : 11/19/2024
Key Details
Sold Price $500,000
Property Type Single Family Home
Sub Type Single Family Residence
Listing Status Sold
Purchase Type For Sale
Square Footage 1,328 sqft
Price per Sqft $376
MLS Listing ID 24273238
Sold Date 11/19/24
Style Stories1, Ranch
Bedrooms 3
Full Baths 2
Year Built 1995
Annual Tax Amount $6,321
Tax Year 2023
Lot Size 6,098 Sqft
Property Description
*Price Improvement* Discover a charming single-level home with abundant indoor and outdoor storage in the desirable Alberta Arts District. This well-maintained 3-bedroom, 2-bathroom residence is situated on a peaceful dead-end street, offering a serene living environment. The home boasts vaulted ceilings, a well-appointed kitchen with a peninsula, and a cozy family room featuring a gas fireplace, ideal for entertaining.Enjoy outdoor living on the newer synthetic deck in your private backyard. Inside, a sophisticated wet bar enhances the living space, and the attached two-car garage provides added convenience. Additionally, there is ample space for RV, trailer, or boat parking.Experience the best of Portland living with easy access to biking and walking paths, parks, public transit, and the vibrant shops and restaurants along Alberta Street and Killingsworth Street. New Seasons Market is just a short distance away. Don't miss this opportunity to reside in one of Portland's most sought-after neighborhoods.
Location
State OR
County Multnomah
Area _142
Zoning R7H
Rooms
Basement Crawl Space
Interior
Interior Features Hardwood Floors, High Ceilings, Tile Floor, Vaulted Ceiling, Washer Dryer
Heating Forced Air
Cooling Central Air
Fireplaces Number 1
Fireplaces Type Gas
Appliance Dishwasher, Disposal, Free Standing Range, Free Standing Refrigerator, Range Hood, Tile
Exterior
Exterior Feature Deck, Fenced, Garden, Storm Door, Yard
Garage Attached
Garage Spaces 2.0
Roof Type Composition
Garage Yes
Building
Lot Description Level
Story 1
Sewer Public Sewer
Water Public Water
Level or Stories 1
Schools
Elementary Schools Vernon
Middle Schools Vernon
High Schools Jefferson
Others
Senior Community No
Acceptable Financing Cash, Conventional, FHA, VALoan
Listing Terms Cash, Conventional, FHA, VALoan
Read Less Info
Want to know what your home might be worth? Contact us for a FREE valuation!

Our team is ready to help you sell your home for the highest possible price ASAP

GET MORE INFORMATION

Principal Broker | Lic# 201210644
ted@beachdogrealestategroup.com
1915 NE Stucki Ave. Suite 250, Hillsboro, OR, 97006







