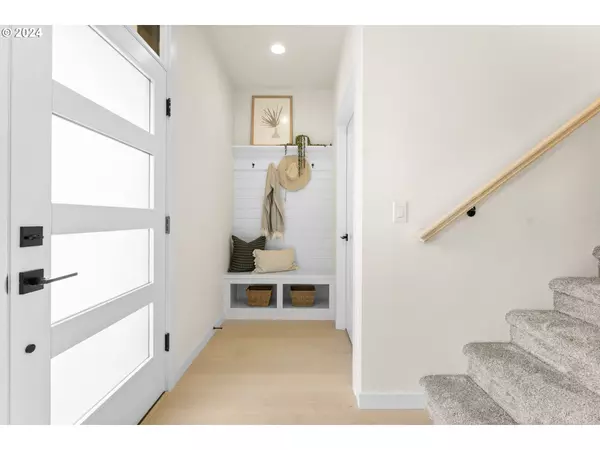Bought with Harnish Company Realtors
$664,000
$679,900
2.3%For more information regarding the value of a property, please contact us for a free consultation.
3 Beds
2.1 Baths
1,868 SqFt
SOLD DATE : 11/19/2024
Key Details
Sold Price $664,000
Property Type Condo
Sub Type Condominium
Listing Status Sold
Purchase Type For Sale
Square Footage 1,868 sqft
Price per Sqft $355
MLS Listing ID 24508841
Sold Date 11/19/24
Style Contemporary, Craftsman
Bedrooms 3
Full Baths 2
Condo Fees $49
HOA Fees $49/mo
Year Built 2024
Property Description
HOME IS COMPLETED! 3 bedrooms w/ bonus office and FLEX SPACE, NEW construction. Main Level greets you w/ engineered hardwoods that expand into this OPEN CONCEPT kitchen/dining, living space. QUARTZ counters throughout, SPACIOUS ISLAND w/ plenty of seating and storage. The living room showcases tiled GAS fireplace w/ just the right touch of built-in cabinetry. Upstairs, a creative FLEX SPACE can serve many purposes & separate office. Primary bedroom has engineered hardwoods, VAULTED ceilings w/ tasteful shiplap accent wall. WALK-IN closet has plenty of space for all your belongings, DOUBLE Sinks, separate SOAKING TUB & fully tiled shower. Hall bath has QUARTZ counters, nearby laundry room is equipped w/ a SINK, quartz counters & cabinetry. COVERED patio, private YARD & ATTACHED garage. Come see the DESIGNER touches & the extra care this local/ established builder has provided. Enjoy the convenience of nearby Woodstock Neighborhood amenities, make your appointment to view today! FHA financing available. [Home Energy Score = 9. HES Report at https://rpt.greenbuildingregistry.com/hes/OR10230371]
Location
State OR
County Multnomah
Area _143
Rooms
Basement Crawl Space
Interior
Interior Features Engineered Hardwood, Garage Door Opener, High Ceilings, Laundry, Quartz, Soaking Tub, Tile Floor, Vaulted Ceiling, Wainscoting, Wallto Wall Carpet
Heating Forced Air95 Plus
Cooling Air Conditioning Ready
Fireplaces Number 1
Fireplaces Type Gas
Appliance Dishwasher, Disposal, Free Standing Range, Gas Appliances, Island, Microwave, Pantry, Plumbed For Ice Maker, Quartz, Stainless Steel Appliance, Tile
Exterior
Exterior Feature Covered Patio, Fenced, Porch, Yard
Garage Attached
Garage Spaces 1.0
Roof Type Composition
Garage Yes
Building
Lot Description Level
Story 2
Foundation Concrete Perimeter
Sewer Public Sewer
Water Public Water
Level or Stories 2
Schools
Elementary Schools Lewis
Middle Schools Sellwood
High Schools Cleveland
Others
Senior Community No
Acceptable Financing Cash, Conventional, FHA, Other, VALoan
Listing Terms Cash, Conventional, FHA, Other, VALoan
Read Less Info
Want to know what your home might be worth? Contact us for a FREE valuation!

Our team is ready to help you sell your home for the highest possible price ASAP

GET MORE INFORMATION

Principal Broker | Lic# 201210644
ted@beachdogrealestategroup.com
1915 NE Stucki Ave. Suite 250, Hillsboro, OR, 97006







