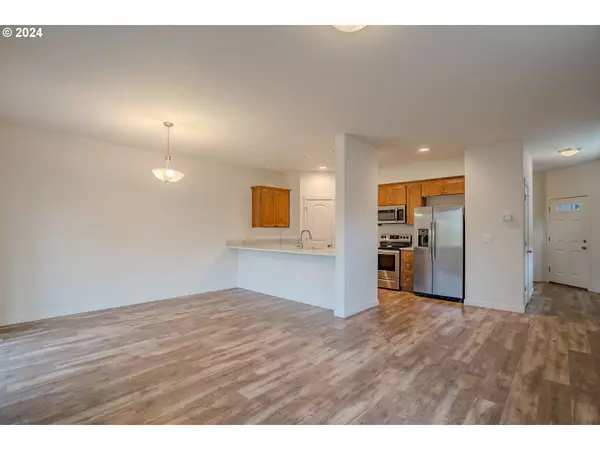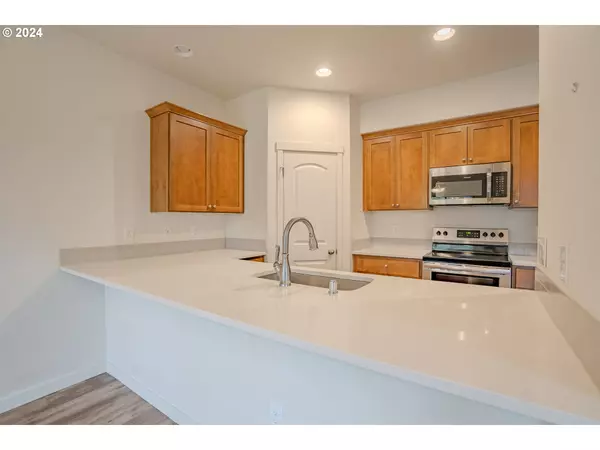Bought with Keller Williams Realty
$439,900
$439,900
For more information regarding the value of a property, please contact us for a free consultation.
3 Beds
2.1 Baths
1,776 SqFt
SOLD DATE : 12/06/2024
Key Details
Sold Price $439,900
Property Type Single Family Home
Sub Type Single Family Residence
Listing Status Sold
Purchase Type For Sale
Square Footage 1,776 sqft
Price per Sqft $247
Subdivision Mccormick Creek
MLS Listing ID 24294151
Sold Date 12/06/24
Style Stories2, Traditional
Bedrooms 3
Full Baths 2
Condo Fees $78
HOA Fees $78/mo
Year Built 2020
Annual Tax Amount $3,688
Tax Year 2024
Lot Size 2,613 Sqft
Property Description
Discover McCormick Creek built by family-owned and operated Manor Homes, who routinely tops the list of the Northwest's best performing homebuilders. You'll notice the difference in this community with walking trails, a neighborhood playground and a serene greenbelt. This home, built in 2020 is better than new, including a refrigerator, washer, dryer and custom blinds. From the open-concept living area and covered patio, enjoy peaceful views and sightings with the local wildlife. This greenbelt lot is something special! The kitchen features stainless steel appliances, quartz countertops, and a spacious pantry, perfect for your culinary needs. Upstairs, the generous primary includes a large walk-in closet, and has a private ensuite bathroom. Two additional bedrooms, a full bath, and a convenient laundry room complete the upper level. Lovingly maintained both inside and out, this cozy home offers great appeal. The HOA fee covers front lawn care. Ideally located just minutes from the Pioneer Exit, take advantage of all the things Ridgefield has to offer, including the new Clark College Campus, Costco and the upcoming In-N-Out Burger! Call today for a private showing, or join us for one of our Open Houses!
Location
State WA
County Clark
Area _50
Zoning RMUO
Rooms
Basement Crawl Space
Interior
Interior Features Garage Door Opener, Laundry, Luxury Vinyl Plank, Quartz, Wallto Wall Carpet
Heating Forced Air95 Plus
Cooling Central Air
Appliance Dishwasher, Disposal, Free Standing Gas Range, Free Standing Refrigerator, Gas Appliances, Microwave, Pantry, Plumbed For Ice Maker, Quartz, Stainless Steel Appliance
Exterior
Exterior Feature Covered Patio, Fenced, Sprinkler
Parking Features Attached
Garage Spaces 2.0
View Park Greenbelt
Roof Type Composition
Garage Yes
Building
Lot Description Cul_de_sac, Green Belt, Level
Story 2
Foundation Concrete Perimeter
Sewer Public Sewer
Water Public Water
Level or Stories 2
Schools
Elementary Schools South Ridge
Middle Schools View Ridge
High Schools Ridgefield
Others
Senior Community No
Acceptable Financing Cash, Conventional, FHA, VALoan
Listing Terms Cash, Conventional, FHA, VALoan
Read Less Info
Want to know what your home might be worth? Contact us for a FREE valuation!

Our team is ready to help you sell your home for the highest possible price ASAP

GET MORE INFORMATION
Principal Broker | Lic# 201210644
ted@beachdogrealestategroup.com
1915 NE Stucki Ave. Suite 250, Hillsboro, OR, 97006







