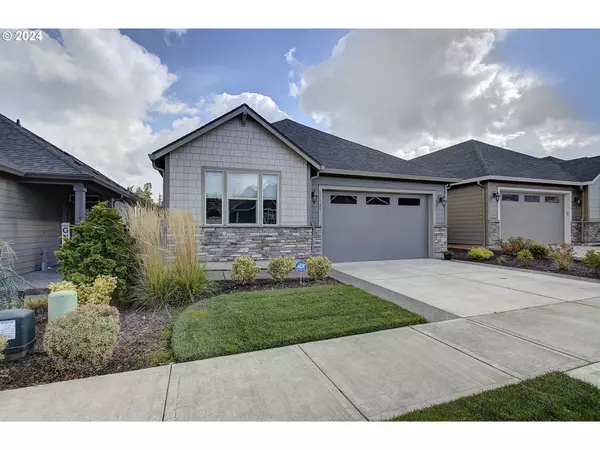Bought with Realty Pro West, LLC
$540,000
$544,500
0.8%For more information regarding the value of a property, please contact us for a free consultation.
2 Beds
2 Baths
1,362 SqFt
SOLD DATE : 12/09/2024
Key Details
Sold Price $540,000
Property Type Single Family Home
Sub Type Single Family Residence
Listing Status Sold
Purchase Type For Sale
Square Footage 1,362 sqft
Price per Sqft $396
MLS Listing ID 24004140
Sold Date 12/09/24
Style Stories1, Craftsman
Bedrooms 2
Full Baths 2
Condo Fees $124
HOA Fees $124/mo
Year Built 2019
Annual Tax Amount $4,348
Tax Year 2024
Lot Size 3,484 Sqft
Property Description
Highly sought after gated 55+ Community detached home with luxury finishes. Selling FULLY FURNISHED if buyer wants. So you can literally just move in! 1 level living with ADA features including ramps, wide hallways & curbless shower. Vaulted Great Room with ceiling fan, gas fireplace, built-ins & blockout/sheer custom window shades. Kitchen is stunning with gorgeous quartz countertops & island, stainless steel appliances (all convey) & soft close cabinets. Engineered hardwood in main living areas & primary suite. Garage has beautiful epoxy floors and wheelchair ramp. Home is set up for ADT security system. The backyard is very private as it is set above the other homes. Enjoy all of our seasons with the epoxy covered patio with awning, fully fenced & professionally installed turf. HOA takes care of front yard landscaping as well as community gate & lovely walking paths throughout community. Conveniently located near shopping, hospital and freeways. This home will go fast so schedule a showing today or come to the Open House on Saturday or Sunday from 12-2pm.
Location
State WA
County Clark
Area _44
Rooms
Basement Crawl Space
Interior
Interior Features Engineered Hardwood, Garage Door Opener, High Ceilings, Laundry, Quartz, Sprinkler, Wallto Wall Carpet, Washer Dryer
Heating Heat Pump
Cooling Heat Pump
Fireplaces Number 1
Fireplaces Type Gas
Appliance Disposal, Free Standing Gas Range, Free Standing Range, Free Standing Refrigerator, Microwave, Pantry, Plumbed For Ice Maker, Quartz, Solid Surface Countertop, Stainless Steel Appliance, Water Purifier
Exterior
Exterior Feature Covered Patio, Fenced, Sprinkler, Yard
Parking Features Attached
Garage Spaces 2.0
Roof Type Composition
Accessibility AccessibleApproachwithRamp, AccessibleDoors, AccessibleEntrance, AccessibleFullBath, AccessibleHallway, OneLevel, Pathway, RollinShower, UtilityRoomOnMain, WalkinShower
Garage Yes
Building
Lot Description Level
Story 1
Foundation Concrete Perimeter
Sewer Public Sewer
Water Public Water
Level or Stories 1
Schools
Elementary Schools South Ridge
Middle Schools View Ridge
High Schools Ridgefield
Others
Senior Community Yes
Acceptable Financing Cash, Conventional, FHA, VALoan
Listing Terms Cash, Conventional, FHA, VALoan
Read Less Info
Want to know what your home might be worth? Contact us for a FREE valuation!

Our team is ready to help you sell your home for the highest possible price ASAP

GET MORE INFORMATION
Principal Broker | Lic# 201210644
ted@beachdogrealestategroup.com
1915 NE Stucki Ave. Suite 250, Hillsboro, OR, 97006







