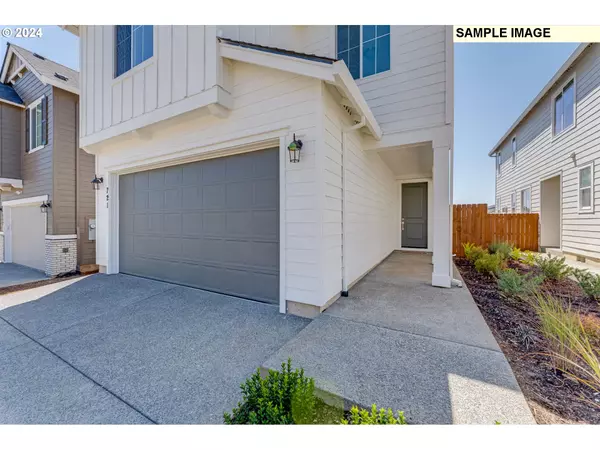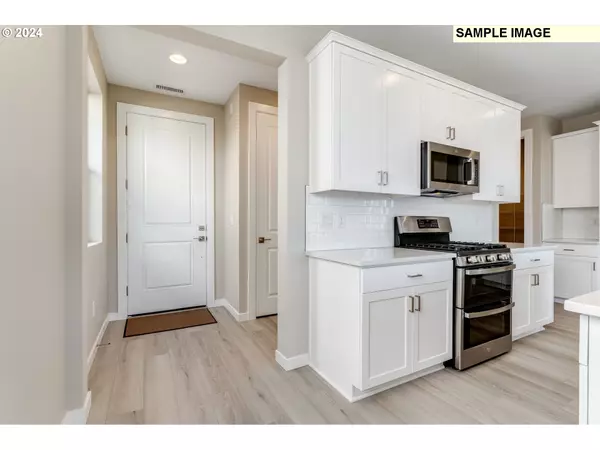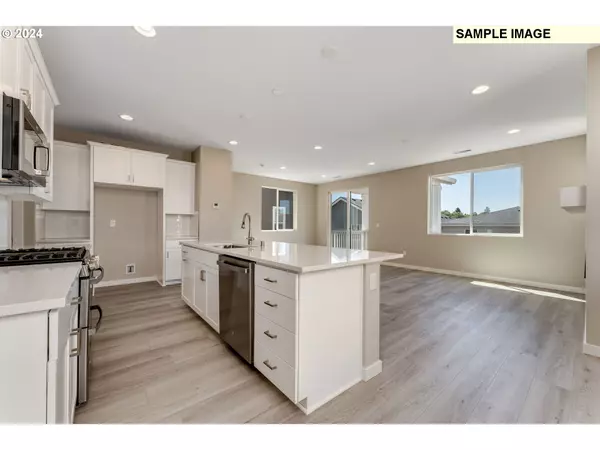Bought with Cascade Hasson Sotheby's International Realty
$574,990
$574,990
For more information regarding the value of a property, please contact us for a free consultation.
3 Beds
2.1 Baths
2,010 SqFt
SOLD DATE : 12/12/2024
Key Details
Sold Price $574,990
Property Type Single Family Home
Sub Type Single Family Residence
Listing Status Sold
Purchase Type For Sale
Square Footage 2,010 sqft
Price per Sqft $286
MLS Listing ID 24367471
Sold Date 12/12/24
Style Stories2
Bedrooms 3
Full Baths 2
Condo Fees $57
HOA Fees $57/mo
Year Built 2024
Annual Tax Amount $1,209
Tax Year 2023
Lot Size 3,049 Sqft
Property Description
Ask about our special financing and closing cost offers! Open Daily 10:00AM - 6:00PM! Welcome your buyer's home to this appealing Wintergreen floorplan that is ready made for entertainment! Open-concept layout on the main floor with an impressive kitchen that includes a large Quartz center island that overlooks the great room and dining and walk-in pantry! Great room includes a gas fireplace and Luxury Vinyl flooring! Primary ensuite offers a walk-in-closet and private bathroom with raised double vanities, and walk-in shower! Upper level also includes two more bedrooms and a versatile loft! South facing backyard includes covered deck with gas hookup for those summer BBQ's! 2-minute commute to I-5 and I-205! Ridgefield Schools! Great Amenities only 6 minutes away including Starbucks, Fred Meyers, Chipotle and a new Trader Joes!
Location
State WA
County Clark
Area _43
Rooms
Basement Crawl Space
Interior
Interior Features Laundry, Luxury Vinyl Tile
Heating E N E R G Y S T A R Qualified Equipment, Heat Pump
Cooling Central Air
Fireplaces Number 1
Fireplaces Type Gas
Appliance Dishwasher, Disposal, Double Oven, Free Standing Gas Range, Island, Microwave, Pantry, Quartz, Stainless Steel Appliance, Tile
Exterior
Exterior Feature Covered Deck, Fenced, Gas Hookup, Yard
Parking Features Attached
Garage Spaces 2.0
View Park Greenbelt, Trees Woods
Roof Type Composition
Accessibility GarageonMain, WalkinShower
Garage Yes
Building
Story 2
Foundation Concrete Perimeter, Pillar Post Pier
Sewer Public Sewer
Water Public Water
Level or Stories 2
Schools
Elementary Schools South Ridge
Middle Schools View Ridge
High Schools Ridgefield
Others
Senior Community No
Acceptable Financing Cash, Conventional, FHA, VALoan
Listing Terms Cash, Conventional, FHA, VALoan
Read Less Info
Want to know what your home might be worth? Contact us for a FREE valuation!

Our team is ready to help you sell your home for the highest possible price ASAP

GET MORE INFORMATION
Principal Broker | Lic# 201210644
ted@beachdogrealestategroup.com
1915 NE Stucki Ave. Suite 250, Hillsboro, OR, 97006







